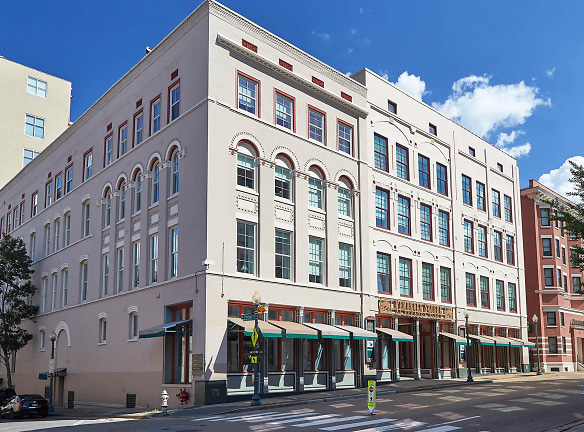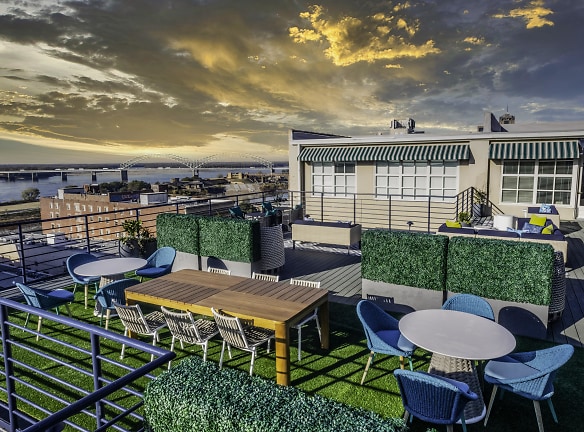- Home
- Tennessee
- Memphis
- Apartments
- Pembroke Square Apartments
Contact Property
$1,207+per month
Pembroke Square Apartments
125 Gayoso Ave
Memphis, TN 38103
Studio-2 bed, 1-2 bath • 630+ sq. ft.
3 Units Available
Managed by RAM Partners, LLC
Quick Facts
Property TypeApartments
Deposit$--
NeighborhoodThe Core
Lease Terms
12-Month
Pets
Cats Allowed, Dogs Allowed
* Cats Allowed No Aggressive Breeds or Exotic Animals Allowed. See Leasing Office for breed restrictions., Dogs Allowed No Aggressive Breeds or Exotic Animals Allowed. See Leasing Office for breed restrictions.
Description
Pembroke Square
The Apartments at Peabody Place featuring Pembroke Square is downtown living at its finest. Located in the heart of downtown Memphis' historic block on Main Street, you can have modern living mixed with the classic feel of the buildings' history. Pembroke Square at Peabody Place is located just minutes away from world class dining, entertainment and the retro 1910 trolley line. You will be minutes away from AutoZone Park which is home to the Memphis Redbirds and the FedEx Forum, as well as Beale Street and the world famous medical district. With spectacular views of the rolling Mississippi River and beautiful downtown Memphis, our controlled accessed community also offers a 24-hour fully equipped fitness center, a rooftop lounge with a panoramic view of the mighty Mississippi, ample storage space, and uniquely designed floor plans. Our beautiful Studio, 1, and 2 bedroom apartment homes offer exquisite moldings, stained glass, soaring ceilings, bay windows, original 1904 tile, and more!
Floor Plans + Pricing
S1

Studio, 1 ba
630+ sq. ft.
Terms: Per Month
Deposit: $200
S2

Studio, 1 ba
637+ sq. ft.
Terms: Per Month
Deposit: $200
S3

$1,220
Studio, 1 ba
675+ sq. ft.
Terms: Per Month
Deposit: $200
S4

Studio, 1 ba
712+ sq. ft.
Terms: Per Month
Deposit: $200
S5

$1,292
Studio, 1 ba
821+ sq. ft.
Terms: Per Month
Deposit: $200
S6

Studio, 1 ba
904+ sq. ft.
Terms: Per Month
Deposit: $200
A1

1 bd, 1 ba
924+ sq. ft.
Terms: Per Month
Deposit: Please Call
S7

Studio, 1 ba
935+ sq. ft.
Terms: Per Month
Deposit: $200
S9

$1,300
Studio, 1 ba
943+ sq. ft.
Terms: Per Month
Deposit: $200
S8

$1,322
Studio, 1 ba
944+ sq. ft.
Terms: Per Month
Deposit: $200
S10

Studio, 1 ba
948+ sq. ft.
Terms: Per Month
Deposit: $200
S11

$1,207
Studio, 1 ba
954+ sq. ft.
Terms: Per Month
Deposit: $200
A2

1 bd, 1.5 ba
989+ sq. ft.
Terms: Per Month
Deposit: $200
A3

$1,690
1 bd, 1.5 ba
994+ sq. ft.
Terms: Per Month
Deposit: $200
S12

Studio, 1 ba
1013+ sq. ft.
Terms: Per Month
Deposit: $200
A4

$1,695
1 bd, 1 ba
1015+ sq. ft.
Terms: Per Month
Deposit: $200
S13

$1,475
Studio, 1 ba
1032+ sq. ft.
Terms: Per Month
Deposit: $200
A5

$1,740
1 bd, 1.5 ba
1084+ sq. ft.
Terms: Per Month
Deposit: $200
A6

1 bd, 1.5 ba
1128+ sq. ft.
Terms: Per Month
Deposit: Please Call
B1

2 bd, 2 ba
1380+ sq. ft.
Terms: Per Month
Deposit: $200
Floor plans are artist's rendering. All dimensions are approximate. Actual product and specifications may vary in dimension or detail. Not all features are available in every rental home. Prices and availability are subject to change. Rent is based on monthly frequency. Additional fees may apply, such as but not limited to package delivery, trash, water, amenities, etc. Deposits vary. Please see a representative for details.
Manager Info
RAM Partners, LLC
Monday
08:30 AM - 05:30 PM
Tuesday
08:30 AM - 05:30 PM
Wednesday
08:30 AM - 05:30 PM
Thursday
08:30 AM - 05:30 PM
Friday
08:30 AM - 05:30 PM
Saturday
10:00 AM - 05:00 PM
Schools
Data by Greatschools.org
Note: GreatSchools ratings are based on a comparison of test results for all schools in the state. It is designed to be a starting point to help parents make baseline comparisons, not the only factor in selecting the right school for your family. Learn More
Features
Interior
Disability Access
Short Term Available
Air Conditioning
Cable Ready
Ceiling Fan(s)
Dishwasher
Elevator
Hardwood Flooring
Internet Included
Loft Layout
Microwave
New/Renovated Interior
Oversized Closets
Smoke Free
Some Paid Utilities
Stainless Steel Appliances
Vaulted Ceilings
View
Washer & Dryer Connections
Garbage Disposal
Refrigerator
Community
Accepts Credit Card Payments
Accepts Electronic Payments
Business Center
Emergency Maintenance
Extra Storage
Fitness Center
Gated Access
High Speed Internet Access
Individual Leases
Laundry Facility
Public Transportation
Wireless Internet Access
Controlled Access
On Site Maintenance
On Site Management
On Site Patrol
Other
Architectural Design Layouts
Rooftop Viewing Area
Historic Building
Spacious Kitchens
Hardwood-style flooring in featured areas.
Vaulted Ceilings*
River and Downtown Views
Custom Lighting Package
Storage Space
Upgraded Units Available*
Flexible Lease Options
24 Hour Security
We take fraud seriously. If something looks fishy, let us know.

