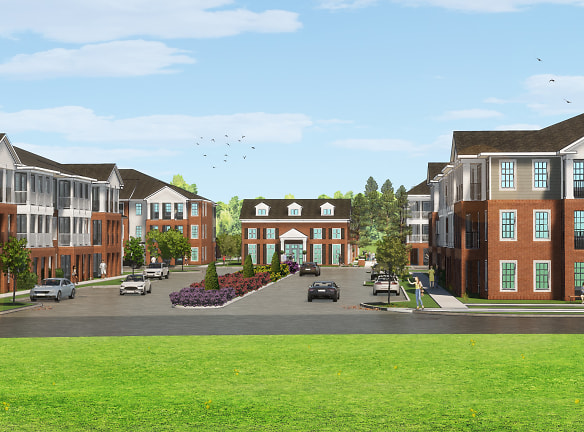- Home
- Tennessee
- Spring-Hill
- Apartments
- Chartwell Commons At Kedron Square Apartments
Special Offer
Receive One Month FREE When You Apply Within 48 Hours! Must Sign A Minimum 12-Month Lease
*Restrictions Apply
*Restrictions Apply
$1,525+per month
Chartwell Commons At Kedron Square Apartments
4020 Chartwell Court Ste 1101
Spring Hill, TN 37174
1-3 bed, 1-3 bath • 789+ sq. ft.
Managed by RPM Living
Quick Facts
Property TypeApartments
Deposit$--
Lease Terms
Variable, 6-Month, 7-Month, 8-Month, 9-Month, 10-Month, 11-Month, 12-Month, 13-Month, 14-Month, 15-Month, 16-Month
Pets
Cats Allowed, Dogs Allowed
* Cats Allowed Each Fee Listed Is Per Pet. No breed/weight restrictions; Pet screening required., Dogs Allowed Each Fee Listed Is Per Pet. No breed/weight restrictions; Pet screening required.
Description
Chartwell Commons at Kedron Square
Chartwell Commons at Kedron Square. Centralized Neighborhood. Common Purpose. Providing the Life you deserve. A vibrant community perfectly positioned in Spring Hill featuring elevated one, two, and three-bedroom apartment homes along with carriage and single-family homes. Immerse yourself in the Kedron Square Experience. The future destination of parks, shops, restaurants, and more while maintaining a small-town feel.
Floor Plans + Pricing
A1

A2

A2a

A1a

One Bedroom Carriage Home

A3

A4

B1

B2

B3

B3b

C1

C2

C1b

H1
No Image Available
H3
No Image Available
H4
No Image Available
H2
No Image Available
Floor plans are artist's rendering. All dimensions are approximate. Actual product and specifications may vary in dimension or detail. Not all features are available in every rental home. Prices and availability are subject to change. Rent is based on monthly frequency. Additional fees may apply, such as but not limited to package delivery, trash, water, amenities, etc. Deposits vary. Please see a representative for details.
Manager Info
RPM Living
Monday
08:30 AM - 05:30 PM
Tuesday
08:30 AM - 05:30 PM
Wednesday
08:30 AM - 05:30 PM
Thursday
08:30 AM - 05:30 PM
Friday
08:30 AM - 05:30 PM
Schools
Data by Greatschools.org
Note: GreatSchools ratings are based on a comparison of test results for all schools in the state. It is designed to be a starting point to help parents make baseline comparisons, not the only factor in selecting the right school for your family. Learn More
Features
Interior
Air Conditioning
Garden Tub
Island Kitchens
Oversized Closets
Washer & Dryer In Unit
Community
Clubhouse
Fitness Center
Pet Park
Swimming Pool
Wireless Internet Access
Controlled Access
Lifestyles
New Construction
Other
Resort-Style Swimming Pool
Wood-Inspired Plank flooring
24-7 Fitness Studio
Garden-Style Tubs
Modern Appliances and Interior Finishes
Wifi Lounge
Quartz Countertops
Resident Clubhouse
Bark Park
Walk-in Closets
In Unit Washer and Dryer
Pet Spa
Controlled Access Package Room
Pet-Friendly Homes
Outdoor Living and Grilling Space
Gourmet Kitchens with Large Islands
Deep, Single-Basin Kitchen Sinks
Ceramic Tile Backsplash
Walk-in Showers*
Double and Wrap Patios*
Expansive Windows
We take fraud seriously. If something looks fishy, let us know.

