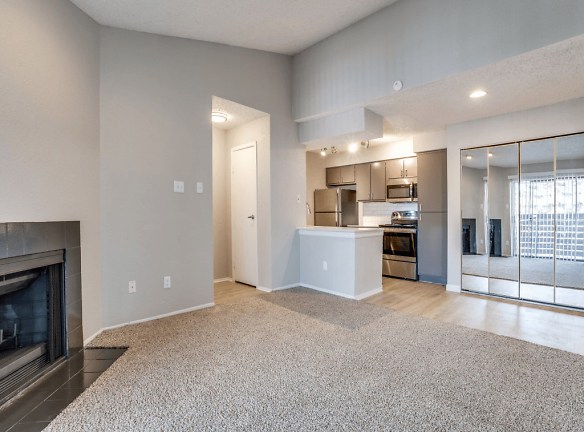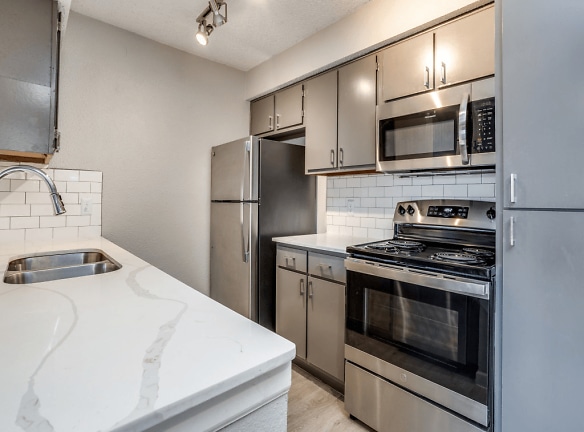- Home
- Texas
- Arlington
- Apartments
- Hudson Apartments
$1,000+per month
Hudson Apartments
2508 Forest Point Drive
Arlington, TX 76006
1-2 bed, 1-2 bath • 602+ sq. ft.
Quick Facts
Property TypeApartments
Deposit$--
NeighborhoodNorth Arlington
Pets
Cats Allowed, Dogs Allowed
* Cats Allowed, Dogs Allowed
Description
Hudson Apartments
Hudson Apartments is a Arlington Apartment located at 2508 Forest Point Drive. The property features 1 - 2 BR rental units available starting at $1000. Amenities include Dogs Ok, Cats Ok, Pet Friendly Community, Pet Park, On-Site Laundry, and Washer / Dryer Connections. Surface Parking parking and Off-Street Parking parking available. Contact us for a showing.
Floor Plans + Pricing
414

$1,285
1 bd, 1 ba
602+ sq. ft.
Terms: Per Month
Deposit: Please Call
620

$1,000+
1 bd, 1 ba
602+ sq. ft.
Terms: Per Month
Deposit: Please Call
703

$1,285
1 bd, 1 ba
602+ sq. ft.
Terms: Per Month
Deposit: Please Call
907

$1,325
1 bd, 1 ba
602+ sq. ft.
Terms: Per Month
Deposit: Please Call
917

$1,310
1 bd, 1 ba
602+ sq. ft.
Terms: Per Month
Deposit: Please Call
1008

$1,300
1 bd, 1 ba
602+ sq. ft.
Terms: Per Month
Deposit: Please Call
1019

$1,325
1 bd, 1 ba
602+ sq. ft.
Terms: Per Month
Deposit: Please Call
1203

$1,000+
1 bd, 1 ba
602+ sq. ft.
Terms: Per Month
Deposit: Please Call
1207

$1,040
1 bd, 1 ba
602+ sq. ft.
Terms: Per Month
Deposit: Please Call
2104

$1,260
1 bd, 1 ba
602+ sq. ft.
Terms: Per Month
Deposit: Please Call
2105

$1,220
1 bd, 1 ba
602+ sq. ft.
Terms: Per Month
Deposit: Please Call
2106

$1,285
1 bd, 1 ba
602+ sq. ft.
Terms: Per Month
Deposit: Please Call
2107

$1,260
1 bd, 1 ba
602+ sq. ft.
Terms: Per Month
Deposit: Please Call
2108

$1,025
1 bd, 1 ba
602+ sq. ft.
Terms: Per Month
Deposit: Please Call
2114

$1,285
1 bd, 1 ba
602+ sq. ft.
Terms: Per Month
Deposit: Please Call
2115

$1,025
1 bd, 1 ba
602+ sq. ft.
Terms: Per Month
Deposit: Please Call
2117

$1,260
1 bd, 1 ba
602+ sq. ft.
Terms: Per Month
Deposit: Please Call
2702

$1,260
1 bd, 1 ba
602+ sq. ft.
Terms: Per Month
Deposit: Please Call
2715

$1,285
1 bd, 1 ba
602+ sq. ft.
Terms: Per Month
Deposit: Please Call
2716

$1,235
1 bd, 1 ba
602+ sq. ft.
Terms: Per Month
Deposit: Please Call
919-EP

$1,040
1 bd, 1 ba
602+ sq. ft.
Terms: Per Month
Deposit: Please Call
903

$1,305
1 bd, 1 ba
676+ sq. ft.
Terms: Per Month
Deposit: Please Call
1813

$1,055+
1 bd, 1 ba
676+ sq. ft.
Terms: Per Month
Deposit: Please Call
2426

$1,060
1 bd, 1 ba
676+ sq. ft.
Terms: Per Month
Deposit: Please Call
214

$1,045
1 bd, 1 ba
703+ sq. ft.
Terms: Per Month
Deposit: Please Call
1604

$1,315
1 bd, 1 ba
703+ sq. ft.
Terms: Per Month
Deposit: Please Call
1613

$1,315
1 bd, 1 ba
703+ sq. ft.
Terms: Per Month
Deposit: Please Call
2606

$1,290
1 bd, 1 ba
703+ sq. ft.
Terms: Per Month
Deposit: Please Call
2611
No Image Available
$1,080
1 bd, 1 ba
703+ sq. ft.
Terms: Per Month
Deposit: Please Call
3014

$1,315
1 bd, 1 ba
703+ sq. ft.
Terms: Per Month
Deposit: Please Call
3007

$1,315
1 bd, 1 ba
703+ sq. ft.
Terms: Per Month
Deposit: Please Call
101

$1,340
1 bd, 1 ba
754+ sq. ft.
Terms: Per Month
Deposit: Please Call
201

$1,115
1 bd, 1 ba
754+ sq. ft.
Terms: Per Month
Deposit: Please Call
611
No Image Available
$1,005+
1 bd, 1 ba
761+ sq. ft.
Terms: Per Month
Deposit: Please Call
1023
No Image Available
$1,135
1 bd, 1 ba
761+ sq. ft.
Terms: Per Month
Deposit: Please Call
2416
No Image Available
$1,085
1 bd, 1 ba
761+ sq. ft.
Terms: Per Month
Deposit: Please Call
410

$1,335+
2 bd, 1 ba
873+ sq. ft.
Terms: Per Month
Deposit: Please Call
2109

$1,590
2 bd, 1 ba
873+ sq. ft.
Terms: Per Month
Deposit: Please Call
311-EP

$1,420
2 bd, 1 ba
873+ sq. ft.
Terms: Per Month
Deposit: Please Call
1211-EP

$1,395
2 bd, 1 ba
873+ sq. ft.
Terms: Per Month
Deposit: Please Call
1705

$1,380+
2 bd, 2 ba
957+ sq. ft.
Terms: Per Month
Deposit: Please Call
1907

$1,635
2 bd, 2 ba
957+ sq. ft.
Terms: Per Month
Deposit: Please Call
1917

$1,555
2 bd, 2 ba
957+ sq. ft.
Terms: Per Month
Deposit: Please Call
1918

$1,465
2 bd, 2 ba
957+ sq. ft.
Terms: Per Month
Deposit: Please Call
3207
No Image Available
$1,370
2 bd, 2 ba
957+ sq. ft.
Terms: Per Month
Deposit: Please Call
2308

$1,525
2 bd, 2 ba
986+ sq. ft.
Terms: Per Month
Deposit: Please Call
3303

$1,670
2 bd, 2 ba
986+ sq. ft.
Terms: Per Month
Deposit: Please Call
3310

$1,500
2 bd, 2 ba
986+ sq. ft.
Terms: Per Month
Deposit: Please Call
3323

$1,500
2 bd, 2 ba
986+ sq. ft.
Terms: Per Month
Deposit: Please Call
3326

$1,500
2 bd, 2 ba
986+ sq. ft.
Terms: Per Month
Deposit: Please Call
3319-EP

$1,500
2 bd, 2 ba
986+ sq. ft.
Terms: Per Month
Deposit: Please Call
2110
No Image Available
$1,490
2 bd, 1 ba
1010+ sq. ft.
Terms: Per Month
Deposit: Please Call
320
No Image Available
$1,560
2 bd, 1 ba
1010+ sq. ft.
Terms: Per Month
Deposit: Please Call
2802

$1,650
2 bd, 2 ba
1029+ sq. ft.
Terms: Per Month
Deposit: Please Call
3116

$1,460
2 bd, 2 ba
1029+ sq. ft.
Terms: Per Month
Deposit: Please Call
1910
No Image Available
$1,710
2 bd, 2 ba
1070+ sq. ft.
Terms: Per Month
Deposit: Please Call
2016
No Image Available
$1,550
2 bd, 2 ba
1070+ sq. ft.
Terms: Per Month
Deposit: Please Call
2204
No Image Available
$1,700
2 bd, 2 ba
1083+ sq. ft.
Terms: Per Month
Deposit: Please Call
2327
No Image Available
$1,445+
2 bd, 2 ba
1083+ sq. ft.
Terms: Per Month
Deposit: Please Call
2330
No Image Available
$1,515
2 bd, 2 ba
1083+ sq. ft.
Terms: Per Month
Deposit: Please Call
2918
No Image Available
$1,515
2 bd, 2 ba
1083+ sq. ft.
Terms: Per Month
Deposit: Please Call
3111
No Image Available
$1,515
2 bd, 2 ba
1083+ sq. ft.
Terms: Per Month
Deposit: Please Call
3127
No Image Available
$1,515
2 bd, 2 ba
1083+ sq. ft.
Terms: Per Month
Deposit: Please Call
3330
No Image Available
$1,515
2 bd, 2 ba
1083+ sq. ft.
Terms: Per Month
Deposit: Please Call
3402

$1,700
2 bd, 2 ba
1083+ sq. ft.
Terms: Per Month
Deposit: Please Call
Floor plans are artist's rendering. All dimensions are approximate. Actual product and specifications may vary in dimension or detail. Not all features are available in every rental home. Prices and availability are subject to change. Rent is based on monthly frequency. Additional fees may apply, such as but not limited to package delivery, trash, water, amenities, etc. Deposits vary. Please see a representative for details.
Manager Info
Call for office hours
Schools
Data by Greatschools.org
Note: GreatSchools ratings are based on a comparison of test results for all schools in the state. It is designed to be a starting point to help parents make baseline comparisons, not the only factor in selecting the right school for your family. Learn More
Features
Interior
Air Conditioning
Microwave
Ceiling Fan(s)
Oversized Closets
Dishwasher
Fireplace
Hardwood Flooring
Stainless Steel Appliances
Refrigerator
Community
Controlled Access
Swimming Pool
Playground
Pet Park
Se Habla Espanol
Clubhouse
Emergency Maintenance
Laundry Facility
Fitness Center
Business Center
Public Transportation
Pet Friendly
Other
24-Hour Maintenance
Balcony, Deck, Patio
Barbecue
Bath Tub
Cable-Ready
Carpet
Court Yard
Dining Room
Fenced Yard
Freezer
Gated Entry
Granite Countertop
Heat: Forced Air
High / Vaulted Ceiling
High-Speed Internet
Hot Tub / Spa
Ice Maker
Living Room
Off-Street Parking
Online Community Portal
Online Payments
Outdoor Kitchen
Package Receiving
Pantry
Pet Friendly Community
Professional On-Site Management
Range / Oven
Secured Entry
Surface Parking
Virtual Walkthrough
Volleyball Court
Washer / Dryer Connections
We take fraud seriously. If something looks fishy, let us know.

