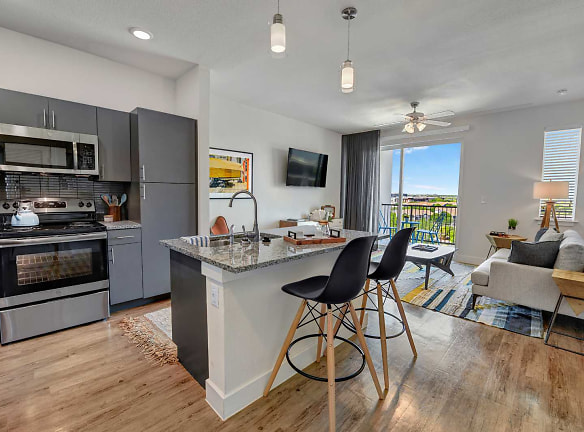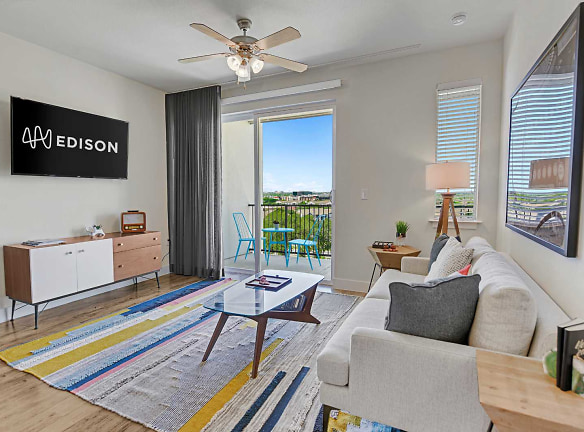- Home
- Texas
- Austin
- Apartments
- Edison Riverside Apartments
Special Offer
One month FREE on A1 and E1 floor plans when you move-in by May 31st! Call Today!
$1,299+per month
Edison Riverside Apartments
4711 E Riverside Dr
Austin, TX 78741
Studio-2 bed, 1-2 bath • 501+ sq. ft.
10+ Units Available
Managed by The Connor Group
Quick Facts
Property TypeApartments
Deposit$--
NeighborhoodPleasant Valley
Lease Terms
12-Month
Pets
Cats Allowed, Dogs Allowed
* Cats Allowed Our community is pet-friendly! Dogs and Cats allowed. Some breed restrictions apply. Contact for details., Dogs Allowed Our community is pet-friendly! Dogs and Cats allowed. Some breed restrictions apply. Contact for details.
Description
Edison Riverside
- Located in a quiet and residential neighborhood
- Well-maintained and landscaped grounds
- Secure and gated entrance
- On-site laundry facilities
- Ample parking for residents and guests
- Pet-friendly community
- Close proximity to shopping centers, restaurants, and public transportation
- Responsive and professional management team
- 24-hour emergency maintenance
- Spacious and updated floor plans
- Central air conditioning and heating
- Fully equipped kitchens with modern appliances
- Generous closet space
- Balconies/patios for select units
- High-speed internet and cable ready
- Community amenities include a swimming pool and fitness center.
Description:
This apartment property is nestled in a quiet and residential neighborhood, offering a peaceful atmosphere for residents. The well-maintained and landscaped grounds provide a pleasant outdoor setting. The secure and gated entrance ensures the safety and security of all residents. Conveniently, on-site laundry facilities are available for added convenience.
There is ample parking for both residents and guests, eliminating any worries about finding a parking spot. Additionally, this property prides itself on being pet-friendly, allowing residents to bring their furry friends along.
Located in close proximity to shopping centers, restaurants, and public transportation, this property offers easy access to everyday necessities. The management team is responsive and professional, ensuring that any concerns or maintenance requests are addressed promptly. In case of emergencies, 24-hour emergency maintenance is available.
The apartment units themselves are spacious and updated, offering a comfortable living space. The central air conditioning and heating provide year-round comfort. The fully equipped kitchens with modern appliances make cooking a breeze. Generous closet space allows for easy organization and storage.
For residents who desire outdoor space, select units have balconies or patios. High-speed internet and cable are ready to be connected, keeping residents connected and entertained. The community amenities include a swimming pool and a fitness center, providing residents with opportunities to relax and stay active.
Floor Plans + Pricing
E2

$1,499+
Studio, 1 ba
501+ sq. ft.
Terms: Per Month
Deposit: Please Call
E1

$1,299+
Studio, 1 ba
511+ sq. ft.
Terms: Per Month
Deposit: Please Call
E3

$1,299+
Studio, 1 ba
584+ sq. ft.
Terms: Per Month
Deposit: Please Call
E4

$1,499+
Studio, 1 ba
606+ sq. ft.
Terms: Per Month
Deposit: Please Call
E5

$1,499+
Studio, 1 ba
649+ sq. ft.
Terms: Per Month
Deposit: Please Call
A1

$1,499+
1 bd, 1 ba
735+ sq. ft.
Terms: Per Month
Deposit: Please Call
A3

$1,799+
1 bd, 1 ba
737+ sq. ft.
Terms: Per Month
Deposit: Please Call
E6

$1,599+
Studio, 1 ba
740+ sq. ft.
Terms: Per Month
Deposit: Please Call
A2

$1,549+
1 bd, 1 ba
749+ sq. ft.
Terms: Per Month
Deposit: Please Call
A4

$1,999+
1 bd, 1 ba
934+ sq. ft.
Terms: Per Month
Deposit: Please Call
A5

$1,849+
1 bd, 1 ba
957+ sq. ft.
Terms: Per Month
Deposit: Please Call
B2

$2,199+
2 bd, 2 ba
1040+ sq. ft.
Terms: Per Month
Deposit: Please Call
A6

$2,099+
1 bd, 1 ba
1057+ sq. ft.
Terms: Per Month
Deposit: Please Call
B1

$2,199+
2 bd, 2 ba
1070+ sq. ft.
Terms: Per Month
Deposit: Please Call
B3

$2,099+
2 bd, 2 ba
1071+ sq. ft.
Terms: Per Month
Deposit: Please Call
B4

$2,199+
2 bd, 2 ba
1073+ sq. ft.
Terms: Per Month
Deposit: Please Call
B5

$2,299+
2 bd, 2 ba
1081+ sq. ft.
Terms: Per Month
Deposit: Please Call
B6

$2,399+
2 bd, 2 ba
1192+ sq. ft.
Terms: Per Month
Deposit: Please Call
B7

$2,299+
2 bd, 2 ba
1211+ sq. ft.
Terms: Per Month
Deposit: Please Call
A7

$2,299+
1 bd, 1 ba
1230+ sq. ft.
Terms: Per Month
Deposit: Please Call
B8

$2,699+
2 bd, 2 ba
1303+ sq. ft.
Terms: Per Month
Deposit: Please Call
B9

$2,749+
2 bd, 2 ba
1351+ sq. ft.
Terms: Per Month
Deposit: Please Call
A8

$2,199+
1 bd, 1 ba
1351+ sq. ft.
Terms: Per Month
Deposit: Please Call
B10

$2,799+
2 bd, 2 ba
1383+ sq. ft.
Terms: Per Month
Deposit: Please Call
B11

$2,799+
2 bd, 2 ba
1432+ sq. ft.
Terms: Per Month
Deposit: Please Call
Floor plans are artist's rendering. All dimensions are approximate. Actual product and specifications may vary in dimension or detail. Not all features are available in every rental home. Prices and availability are subject to change. Rent is based on monthly frequency. Additional fees may apply, such as but not limited to package delivery, trash, water, amenities, etc. Deposits vary. Please see a representative for details.
Manager Info
The Connor Group
Monday
10:00 AM - 06:00 PM
Tuesday
10:00 AM - 06:00 PM
Wednesday
10:00 AM - 06:00 PM
Thursday
10:00 AM - 06:00 PM
Friday
10:00 AM - 06:00 PM
Saturday
10:00 AM - 05:00 PM
Schools
Data by Greatschools.org
Note: GreatSchools ratings are based on a comparison of test results for all schools in the state. It is designed to be a starting point to help parents make baseline comparisons, not the only factor in selecting the right school for your family. Learn More
Features
Interior
Air Conditioning
Balcony
Cable Ready
Ceiling Fan(s)
Dishwasher
Elevator
Hardwood Flooring
Microwave
New/Renovated Interior
Oversized Closets
Stainless Steel Appliances
View
Washer & Dryer Connections
Washer & Dryer In Unit
Garbage Disposal
Patio
Refrigerator
Community
Accepts Credit Card Payments
Accepts Electronic Payments
Business Center
Clubhouse
Emergency Maintenance
Extra Storage
Fitness Center
High Speed Internet Access
Hot Tub
Pet Park
Swimming Pool
Trail, Bike, Hike, Jog
Wireless Internet Access
Conference Room
Controlled Access
On Site Maintenance
On Site Management
On Site Patrol
Recreation Room
Green Space
Other
Resort-Style Pool with Tanning Ledge and Cabana
Expansive 2-Story Clubhouse w/ Shuffleboard, Foosball, Card Room, & Coffee
State-of-the-Art Fitness Center with Separate Spin/Yoga Studio
Spacious Pet Park with Pet Washing Station
Outdoor Entertainment Area with Fire Pit and Lawn Chess
Executive Business Center with Conference Room
Rooftop Terrace with Downtown Views
Luxer One Package Lockers
Modern Kitchens with Stainless Steel appliances
Granite Countertops with Undermount Kitchen Sink
Slate Grey or Blue Subway Tile Backsplash
White or Gray Flat Panel Cabinets with Brushed Nickel Finishes
9' Ceilings
Faux Wood Plank Flooring throughout
Patios/Balconies, Wrap around Balconies in Select Units
Smart Locks
Fenced-in Yard Available
In-unit Washer/Dryer
On-Site Courtesy Officers
We take fraud seriously. If something looks fishy, let us know.

