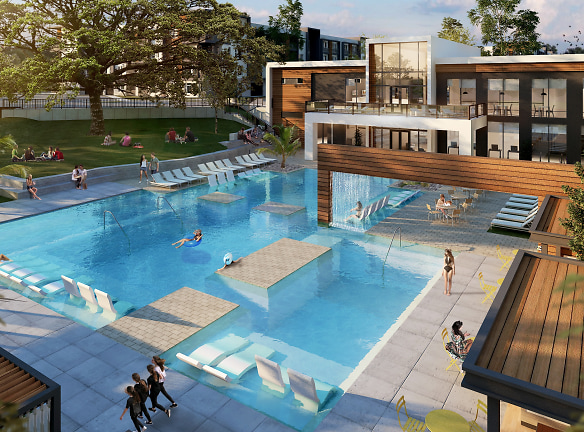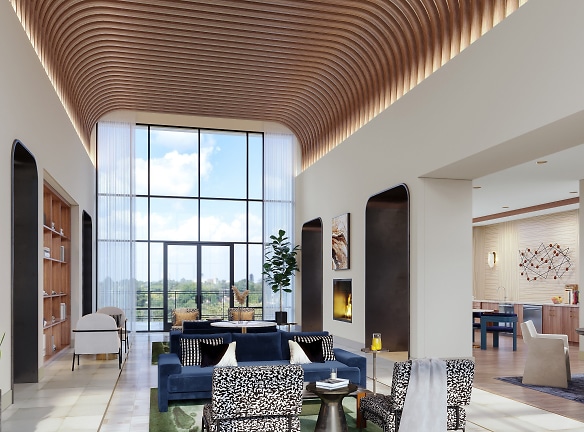- Home
- Texas
- Austin
- Apartments
- Presidium Tech Ridge Apartments
Special Offer
Contact Property
Now leasing for June 2024 move-ins and offering 6 weeks FREE! Now scheduling hard hat tours!*
*Some restrictions apply. Pricing and availability are subject to change.
*Some restrictions apply. Pricing and availability are subject to change.
$1,475+per month
Presidium Tech Ridge Apartments
12210 Tech Ridge Boulevard
Austin, TX 78753
Studio-2 bed, 1-2 bath • 576+ sq. ft.
Managed by Presidium
Quick Facts
Property TypeApartments
Deposit$--
NeighborhoodCopperfield
Lease Terms
Variable
Pets
Cats Allowed, Dogs Allowed
* Cats Allowed, Dogs Allowed
Description
Presidium Tech Ridge
EXPERIENCE VIBRANT LIVING
DISCOVER OUR BRAND-NEW APARTMENTS IN AUSTIN, TX
Life at Presidium Tech Ridge is like no other -- an inviting haven of unparalleled amenities, comfortable floor plans, and a choice location that invites the pulse of a dashing city to your door. Come home to elegance at every level; come home to a lifestyle you deserve.
DISCOVER OUR BRAND-NEW APARTMENTS IN AUSTIN, TX
Life at Presidium Tech Ridge is like no other -- an inviting haven of unparalleled amenities, comfortable floor plans, and a choice location that invites the pulse of a dashing city to your door. Come home to elegance at every level; come home to a lifestyle you deserve.
Floor Plans + Pricing
S1

A1

A2

A3.3

A2 - Type A

A3

A2 - Alt

B2

B1

B1 - Type A

Floor plans are artist's rendering. All dimensions are approximate. Actual product and specifications may vary in dimension or detail. Not all features are available in every rental home. Prices and availability are subject to change. Rent is based on monthly frequency. Additional fees may apply, such as but not limited to package delivery, trash, water, amenities, etc. Deposits vary. Please see a representative for details.
Manager Info
Presidium
Monday
09:00 AM - 05:30 PM
Tuesday
09:30 AM - 05:30 PM
Wednesday
09:30 AM - 05:30 PM
Thursday
09:30 AM - 05:30 PM
Friday
09:30 AM - 05:30 PM
Schools
Data by Greatschools.org
Note: GreatSchools ratings are based on a comparison of test results for all schools in the state. It is designed to be a starting point to help parents make baseline comparisons, not the only factor in selecting the right school for your family. Learn More
Features
Interior
Air Conditioning
Cable Ready
Dishwasher
New/Renovated Interior
Oversized Closets
Stainless Steel Appliances
Washer & Dryer In Unit
Garbage Disposal
Refrigerator
Community
Clubhouse
Emergency Maintenance
Fitness Center
Pet Park
Trail, Bike, Hike, Jog
Conference Room
Lifestyles
New Construction
Other
9-Foot Ceilings
Cinema Lounge
Upscale Finishes
Golf Simulator
Quartz Countertops
Conditioned Corridors with Elevators
Front Control Ranges
Dedicated Parkland with Creekside Walking Trails
Wood Style Flooring Throughout
Co-Working Spaces
Walk-In Closets with Built-Ins
Built-In Desks
Conference Rooms
Full-Size Washer and Dryers
Package Lockers
Endless Hot Water
IOSync Smart Home Locks, Lights & Thermostats
Yoga Studio
Alexa Compatibilities
Zen Courtyard and Fire Pits
Outdoor Kitchen/Lounge Spaces
Patio/Balcony
Dog Park
Park Land Views
We take fraud seriously. If something looks fishy, let us know.

