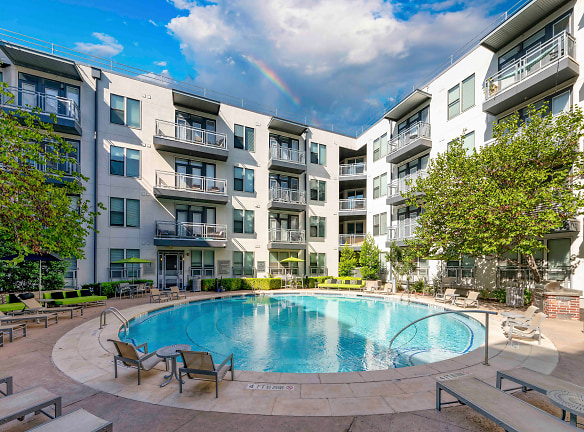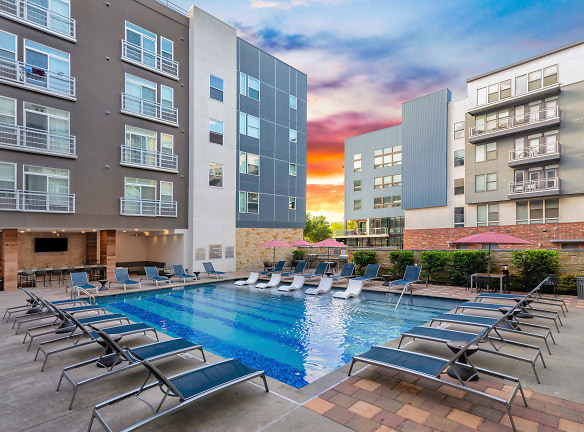- Home
- Texas
- Austin
- Apartments
- MAA South Lamar Apartments
Special Offer
Contact Property
Lease Now for first month free! Certain exclusions may apply.
$1,540+per month
MAA South Lamar Apartments
1500 S Lamar Blvd
Austin, TX 78704
1-2 bed, 1-2 bath • 505+ sq. ft.
10+ Units Available
Managed by Mid-America Apartments L.P.
Quick Facts
Property TypeApartments
Deposit$--
NeighborhoodSouth Lawn
Lease Terms
Lease terms are variable. Please inquire with property staff.
Pets
Cats Allowed, Dogs Allowed
* Cats Allowed One-time fee per pet. Pet rent per pet per month., Dogs Allowed One-time fee per pet. Pet rent per pet per month. No weight or breed restrictions. Pet Types Allowed: Dogs, Cats, Fish, Caged Birds. No exotic animals. See office staff for details.
Description
MAA South Lamar
TOUR YOUR WAY! We have a tour to fit your needs- virtual, self-guided, or agent-guided. Your next home awaits at MAA South Lamar in Austin, TX. The spacious studio, one-bedroom, and two-bedroom homes offer modern fixtures, granite countertops, and washer/dryer units. Some apartments have concrete floors and extra-large balconies. Take in the sunset on the rooftop deck with views of downtown Austin. Enjoy three resort-style pools, or entertain guests at our poolside alfresco-style kitchen. Work up a sweat in one of the two 24-hour fitness centers. We also offer MAA Smart Homes as an amenity at MAA South Lamar. With remote access, 24/7 customer care, self-monitored security, and smart notifications, you can get real-time information about your new home with. Our community is about one mile from Lady Bird Lake and Zilker Park. We're also just minutes from downtown Austin, The University of Texas, and Central Market.
Floor Plans + Pricing
Apartment

$1,540+
1 bd, 1 ba
505+ sq. ft.
Terms: Per Month
Deposit: Please Call
Apartment

$1,705+
1 bd, 1 ba
701+ sq. ft.
Terms: Per Month
Deposit: Please Call
Apartment

$1,790+
1 bd, 1 ba
760+ sq. ft.
Terms: Per Month
Deposit: Please Call
Apartment

$1,640+
1 bd, 1 ba
803+ sq. ft.
Terms: Per Month
Deposit: Please Call
Apartment

$1,900+
1 bd, 1 ba
817+ sq. ft.
Terms: Per Month
Deposit: Please Call
Apartment

$1,820+
1 bd, 1 ba
888+ sq. ft.
Terms: Per Month
Deposit: Please Call
Apartment

$2,135+
2 bd, 2 ba
966+ sq. ft.
Terms: Per Month
Deposit: Please Call
Apartment

$1,930+
2 bd, 2 ba
986+ sq. ft.
Terms: Per Month
Deposit: Please Call
Apartment

$2,090+
1 bd, 2 ba
1009+ sq. ft.
Terms: Per Month
Deposit: Please Call
Apartment

$2,280+
2 bd, 2 ba
1093+ sq. ft.
Terms: Per Month
Deposit: Please Call
Apartment

$2,175+
2 bd, 2 ba
1094+ sq. ft.
Terms: Per Month
Deposit: Please Call
Apartment

$2,145+
2 bd, 2 ba
1146+ sq. ft.
Terms: Per Month
Deposit: Please Call
Apartment

$2,270+
2 bd, 2 ba
1252+ sq. ft.
Terms: Per Month
Deposit: Please Call
Apartment

$1,550+
1 bd, 1 ba
601-637+ sq. ft.
Terms: Per Month
Deposit: Please Call
Apartment

$1,705+
1 bd, 1 ba
803-857+ sq. ft.
Terms: Per Month
Deposit: Please Call
Apartment

$1,645+
1 bd, 1 ba
713-761+ sq. ft.
Terms: Per Month
Deposit: Please Call
Apartment

$2,140+
2 bd, 2 ba
997-1148+ sq. ft.
Terms: Per Month
Deposit: Please Call
Apartment

$1,640+
1 bd, 1 ba
711-818+ sq. ft.
Terms: Per Month
Deposit: Please Call
Floor plans are artist's rendering. All dimensions are approximate. Actual product and specifications may vary in dimension or detail. Not all features are available in every rental home. Prices and availability are subject to change. Rent is based on monthly frequency. Additional fees may apply, such as but not limited to package delivery, trash, water, amenities, etc. Deposits vary. Please see a representative for details.
Manager Info
Mid-America Apartments L.P.
Sunday
Closed.
Monday
09:00 AM - 06:00 PM
Tuesday
09:00 AM - 06:00 PM
Wednesday
09:00 AM - 06:00 PM
Thursday
09:00 AM - 06:00 PM
Friday
09:00 AM - 06:00 PM
Saturday
10:00 AM - 05:00 PM
Schools
Data by Greatschools.org
Note: GreatSchools ratings are based on a comparison of test results for all schools in the state. It is designed to be a starting point to help parents make baseline comparisons, not the only factor in selecting the right school for your family. Learn More
Features
Interior
Disability Access
Air Conditioning
Balcony
Ceiling Fan(s)
Dishwasher
Elevator
Microwave
Oversized Closets
View
Washer & Dryer In Unit
Refrigerator
Smart Thermostat
Community
Clubhouse
Emergency Maintenance
Extra Storage
Fitness Center
Pet Park
Swimming Pool
Wireless Internet Access
On Site Maintenance
EV Charging Stations
On-site Recycling
Pet Friendly
Lifestyles
Pet Friendly
Other
Package Acceptance
Additional Storage
Valet
Courtyard
Roof Deck Or Sun Deck
Picnic/bbq Area
Game Room
Lounge
On-Site Management
No Breed Restrictions
24-Hour Fitness Center
Close To Public Transportation
Club Room With Entertaining Kitchen And Outdoor Pa
Coffee Bar
Controlled-Access Parking Garage
Courtyard Gardens
Dog Park
Elevators
Gated Community
Internet Cafa(c)
On Site Laundry
On Site Property Manager
Onsite Retail
Onsite Retail And Restaurants
Outdoor Grill Area
Planned Social Events
Recycling Area
Resort-Style Pool
Rooftop Terrace
Storage Units
Three Electric Car-Charging Stations
Trash Chute
Valet Trash
Vegetable Garden
Wifi
Wifi Hotspot
Smart Home Technology
Built-In Bookshelves
Washer And Dryer
Cordless Blinds
Double Vanity
Renw Washer And Dryer
Moveable Kitchen Island
Concrete Flooring
Handicap Accessible
Built-In Desk
Den/study
We take fraud seriously. If something looks fishy, let us know.

