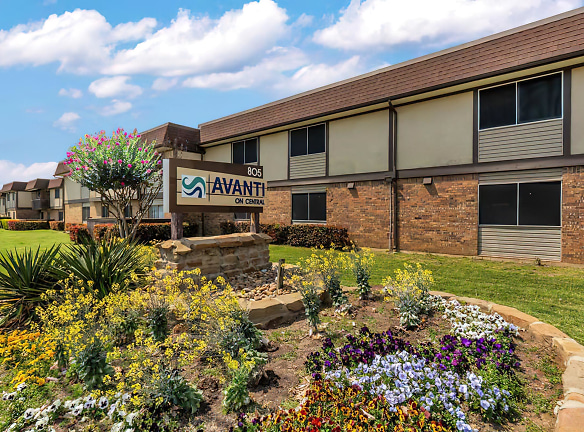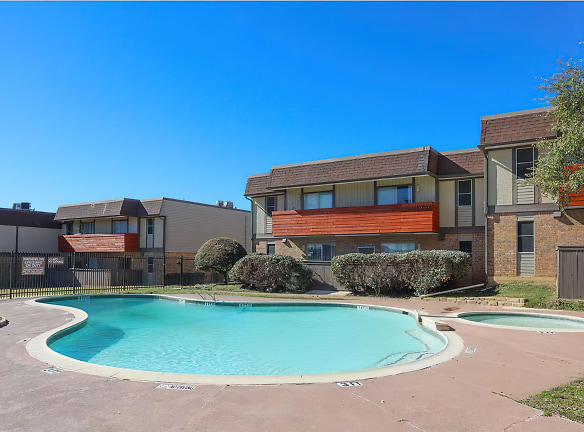- Home
- Texas
- Bedford
- Apartments
- Avanti On Central Apartments
$1,095+per month
Avanti On Central Apartments
805 Central Drive
Bedford, TX 76022
1-3 bed, 1-2 bath • 540+ sq. ft.
Managed by Burlington Capital Properties
Quick Facts
Property TypeApartments
Deposit$--
Lease Terms
12-Month
Pets
Cats Allowed, Dogs Allowed, Breed Restriction
* Cats Allowed $300 pet deposit per pet & $20 monthly pet rent per pet. Pet interview required. Deposit: $--, Dogs Allowed $300 pet deposit per pet & $20 monthly pet rent per pet. Pet interview required. Deposit: $--, Breed Restriction Breed restrictions apply.
Description
Avanti on Central
- 2 bedroom, 2 bathroom apartment
- Located in a suburban neighborhood
- Open floor plan with spacious living area
- Fully equipped kitchen with modern appliances
- In-unit washer and dryer
- Private balcony with a view
- Walk-in closets for ample storage
Description:
This 2 bedroom, 2 bathroom apartment is nestled in a quiet suburban neighborhood, offering a peaceful and comfortable living environment. The open floor plan creates a spacious living area, perfect for relaxing or entertaining guests. The fully equipped kitchen with modern appliances provides everything you need to cook meals at home. In addition, the convenience of an in-unit washer and dryer eliminates the hassle of laundry trips.
Step outside onto your private balcony and enjoy the view of the surrounding area, providing a serene space to unwind after a long day. The apartment also features walk-in closets, ensuring you have plenty of storage space for all your belongings.
With its desirable location, ample living space, and convenient amenities, this apartment offers a great opportunity to experience comfortable and convenient suburban living.
Floor Plans + Pricing
AC-A1

$1,095
1 bd, 1 ba
540+ sq. ft.
Terms: Per Month
Deposit: Please Call
AC-A2

$1,110
1 bd, 1 ba
646+ sq. ft.
Terms: Per Month
Deposit: Please Call
AP-A1

$1,100
1 bd, 1 ba
730+ sq. ft.
Terms: Per Month
Deposit: Please Call
AC-A3

$1,150
1 bd, 1 ba
733+ sq. ft.
Terms: Per Month
Deposit: Please Call
AP-B1

$1,400
2 bd, 2 ba
950+ sq. ft.
Terms: Per Month
Deposit: Please Call
AC-B1

$1,300
2 bd, 1 ba
965+ sq. ft.
Terms: Per Month
Deposit: Please Call
AP-B2

$1,475
2 bd, 2 ba
1050+ sq. ft.
Terms: Per Month
Deposit: Please Call
AC-B2

$1,425
2 bd, 2 ba
1130+ sq. ft.
Terms: Per Month
Deposit: Please Call
AC-C1

$1,850
3 bd, 2 ba
1403+ sq. ft.
Terms: Per Month
Deposit: Please Call
Floor plans are artist's rendering. All dimensions are approximate. Actual product and specifications may vary in dimension or detail. Not all features are available in every rental home. Prices and availability are subject to change. Rent is based on monthly frequency. Additional fees may apply, such as but not limited to package delivery, trash, water, amenities, etc. Deposits vary. Please see a representative for details.
Manager Info
Burlington Capital Properties
Monday
08:30 AM - 05:30 PM
Tuesday
08:30 AM - 05:30 PM
Wednesday
08:30 AM - 05:30 PM
Thursday
08:30 AM - 05:30 PM
Friday
08:30 AM - 05:30 PM
Saturday
10:00 AM - 02:00 PM
Schools
Data by Greatschools.org
Note: GreatSchools ratings are based on a comparison of test results for all schools in the state. It is designed to be a starting point to help parents make baseline comparisons, not the only factor in selecting the right school for your family. Learn More
Features
Interior
Air Conditioning
Balcony
Cable Ready
Ceiling Fan(s)
Dishwasher
Oversized Closets
Washer & Dryer Connections
Garbage Disposal
Refrigerator
Community
Clubhouse
Emergency Maintenance
Fitness Center
Laundry Facility
Playground
Swimming Pool
On Site Maintenance
On Site Management
Pet Friendly
Lifestyles
Pet Friendly
Other
New Kitchen Appliance Package*
Washer and Dryer Connections*
New Wood-style Floors*
Walk-in Closets*
Balcony or Patio with Storage*
Personal Balcony or Patio
Laundry Facilities
Shimmering Swimming Pool
Access to Public Transportation
* In Select Apartment Homes
We take fraud seriously. If something looks fishy, let us know.

