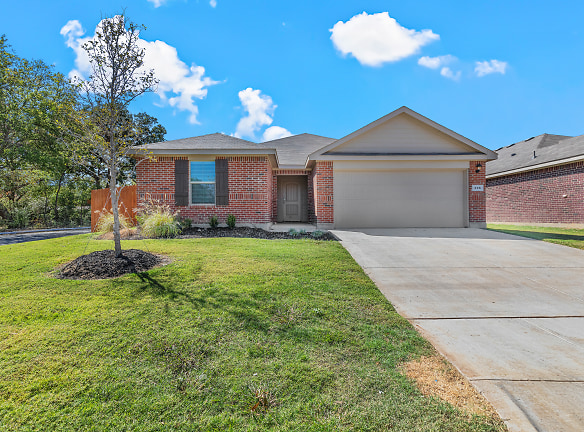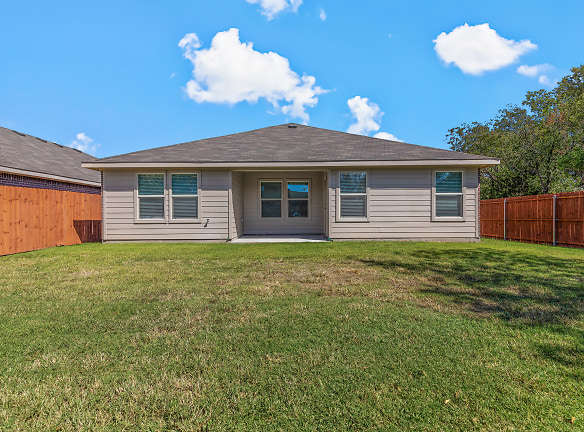- Home
- Texas
- Cleburne
- Apartments
- Hidden Village Apartments
Contact Property
$2,225+per month
Hidden Village Apartments
226 Seclusion Drive
Cleburne, TX 76033
3-5 bed, 2 bath • 1,450+ sq. ft.
4 Units Available
Managed by Cushman & Wakefield
Quick Facts
Property TypeApartments
Deposit$--
Lease Terms
Variable
Pets
Cats Allowed, Dogs Allowed
* Cats Allowed, Dogs Allowed
Description
Hidden Village
Hidden Village offers luxurious homes for rent with open-concept designs, elegant hardwood-style flooring, and ample storage. Enjoy breakfast nook meals with sunlight streaming in, a walk-in pantry, and generously sized quartz countertops.
Floor Plans + Pricing
Bellvue

Camden

Elgin

Glendale

Huntsville

Texas Cali

Taylor

Floor plans are artist's rendering. All dimensions are approximate. Actual product and specifications may vary in dimension or detail. Not all features are available in every rental home. Prices and availability are subject to change. Rent is based on monthly frequency. Additional fees may apply, such as but not limited to package delivery, trash, water, amenities, etc. Deposits vary. Please see a representative for details.
Manager Info
Cushman & Wakefield
Monday
08:30 AM - 05:30 PM
Tuesday
08:30 AM - 05:30 PM
Wednesday
08:30 AM - 05:30 PM
Thursday
08:30 AM - 05:30 PM
Friday
08:30 AM - 05:30 PM
Saturday
10:00 AM - 05:00 PM
Schools
Data by Greatschools.org
Note: GreatSchools ratings are based on a comparison of test results for all schools in the state. It is designed to be a starting point to help parents make baseline comparisons, not the only factor in selecting the right school for your family. Learn More
Features
Interior
Air Conditioning
Cable Ready
Ceiling Fan(s)
Dishwasher
Oversized Closets
Smoke Free
Stainless Steel Appliances
Washer & Dryer In Unit
Garbage Disposal
Patio
Refrigerator
Community
On Site Maintenance
On Site Management
Other
Updated Thermostat
Disposal
Hardwood-Style Flooring & Carpet
Pet Friendly
Brand New Spacious Floor Plans
Private Two-Car Attached Garage w/ Opener
Private Patios and Balconies
Stainless Steel Energy Efficient Appliances
Ceiling Fan
Front & Back Yard w/ Sprinklers & Privacy Fence
Kitchen Islands
Pantry
Full Size Washer/Dryer
Double Stainless Steel Kitchen Sinks
Linen Closets
Built-In Microwaves
Private Fenced in yards*
Mini Blinds
Stand-Up Shower
Garden Tubs
Large Closets
Air Conditioner
Hardwood Floors
We take fraud seriously. If something looks fishy, let us know.

