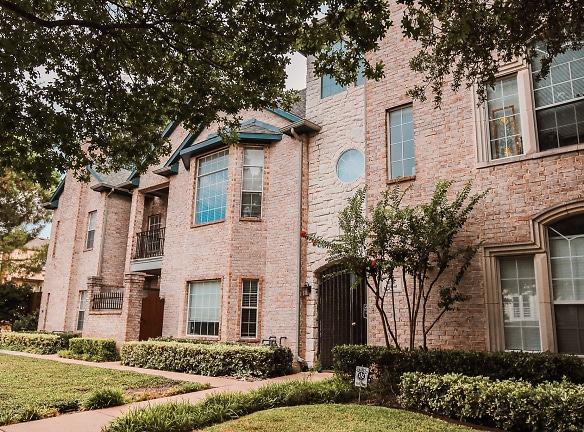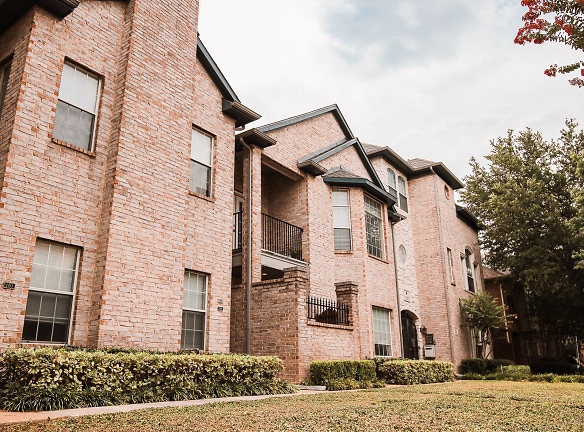- Home
- Texas
- Dallas
- Apartments
- Franconia Court Apartments
Contact Property
$1,440+per month
Franconia Court Apartments
4125 Holland Ave
Dallas, TX 75219
Studio-2 bed, 1-2 bath • 568+ sq. ft.
3 Units Available
Managed by Asset Living
Quick Facts
Property TypeApartments
Deposit$--
NeighborhoodNorth Oaklawn
Lease Terms
6-Month, 12-Month
Pets
Cats Allowed, Dogs Allowed
* Cats Allowed Pet Friendly; no more than 2 pets per unit, $300 Non-Refundable Pet Fee and $25 per month Pet Rent. Weight Restriction: 50 lbs, Dogs Allowed Pet Friendly; no more than 2 pets per unit, $300 Non-Refundable Pet Fee and $25 per month Pet Rent. Weight Restriction: 50 lbs
Description
Franconia Court
Less than two blocks from Lemmon Avenue, on a quaint residential street, sits Franconia Court. This impressive, regal structure houses updated studio, one-bedroom, and two-bedroom apartments. Amenities include updated kitchens with premium stainless-steel appliances, quartz countertops, soft paint undertones, new light fixtures, and patios and balconies. Ample windows allow for natural light and appreciation of the surrounding greenery. Franconia Court provides an escape from the rush while maintaining easy accessibility to everything Oak Lawn has to offer.
Floor Plans + Pricing
A1
No Image Available
$1,440
Studio, 1 ba
568+ sq. ft.
Terms: Per Month
Deposit: $100
A1R
No Image Available
1 bd, 1 ba
764+ sq. ft.
Terms: Per Month
Deposit: $100
A2P

$1,600
1 bd, 1 ba
769+ sq. ft.
Terms: Per Month
Deposit: $100
A3R

1 bd, 1 ba
780+ sq. ft.
Terms: Per Month
Deposit: $100
A3P

1 bd, 1 ba
780+ sq. ft.
Terms: Per Month
Deposit: Please Call
A3

1 bd, 1 ba
780+ sq. ft.
Terms: Per Month
Deposit: $100
A4P

1 bd, 1 ba
804+ sq. ft.
Terms: Per Month
Deposit: $100
A5
No Image Available
1 bd, 1 ba
830+ sq. ft.
Terms: Per Month
Deposit: $100
A6R

1 bd, 1 ba
844+ sq. ft.
Terms: Per Month
Deposit: Please Call
B1R
No Image Available
2 bd, 2 ba
1165+ sq. ft.
Terms: Per Month
Deposit: $200
B2

2 bd, 2 ba
1194+ sq. ft.
Terms: Per Month
Deposit: $200
B3

2 bd, 2 ba
1222+ sq. ft.
Terms: Per Month
Deposit: Please Call
B3P

$2,200
2 bd, 2 ba
1222+ sq. ft.
Terms: Per Month
Deposit: $200
Floor plans are artist's rendering. All dimensions are approximate. Actual product and specifications may vary in dimension or detail. Not all features are available in every rental home. Prices and availability are subject to change. Rent is based on monthly frequency. Additional fees may apply, such as but not limited to package delivery, trash, water, amenities, etc. Deposits vary. Please see a representative for details.
Manager Info
Asset Living
Sunday
Closed
Monday
08:30 AM - 05:30 PM
Tuesday
08:30 AM - 05:30 PM
Wednesday
08:30 AM - 05:30 PM
Thursday
08:30 AM - 05:30 PM
Friday
08:30 AM - 05:30 PM
Saturday
Closed
Schools
Data by Greatschools.org
Note: GreatSchools ratings are based on a comparison of test results for all schools in the state. It is designed to be a starting point to help parents make baseline comparisons, not the only factor in selecting the right school for your family. Learn More
Features
Interior
All Bills Paid
Hardwood Flooring
Oversized Closets
Stainless Steel Appliances
Vaulted Ceilings
Washer & Dryer Connections
Community
Gated Access
Other
Book Shelves*
Sky Lights
Custom Walk-In Closets with Storage
Hard Wood Like Flooring
Upgraded Lighting
Keyless Entry
Courtyard Relaxing Area
*in select apartment homes
We take fraud seriously. If something looks fishy, let us know.

