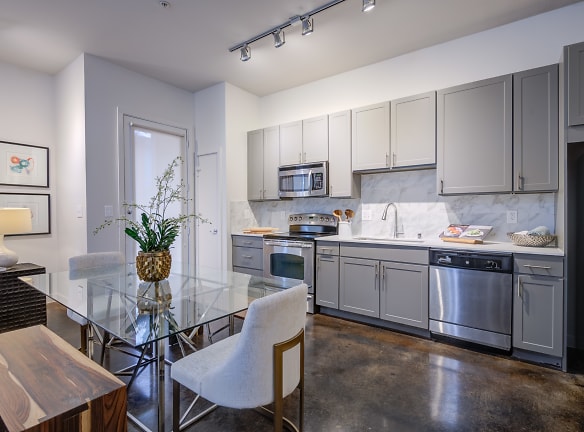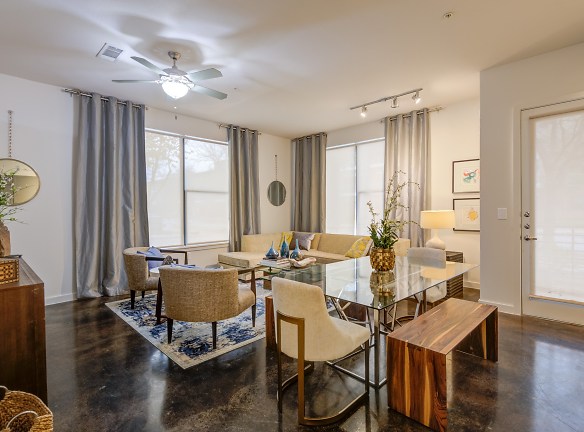- Home
- Texas
- Dallas
- Apartments
- The Henderson Apartments
Special Offer
Contact Property
Come see our Beautifully Renovated Apartment Homes today!
$1,780+per month
The Henderson Apartments
5215 Belmont Ave
Dallas, TX 75206
1-2 bed, 1-2 bath • 719+ sq. ft.
2 Units Available
Managed by Gables Residential
Quick Facts
Property TypeApartments
Deposit$--
NeighborhoodKnox Henderson
Lease Terms
Our lease terms are: 1 month, 6 months, 7 months, 8 months, 9 months, 10 months, 11 months, 12 months (Please note that lease terms may vary, are subject to change without notice, and are based on availability. Inquire with property staff for complete details).Pet Policy: We accept all size pets with breed restrictions. our pet deposit is $200, our pet fee (non-refundable) is $200. * There is a pet limit of 2 pets per property with a $10 per month pet rent.
Pets
Cats Allowed, Dogs Allowed
* Cats Allowed, Dogs Allowed
Description
The Henderson
Discover your ideal urban lifestyle when you make your home at The Henderson. Our convenient location in a hip area of Dallas is within walking distance to some of the city's best restaurants, bars and boutiques. You'll love our eclectic design, a fresh fusion Mid-Century Modern and cosmopolitan flair. Surrounded by culture and immersed in luxury, our spacious homes feature open-style floor plans and custom-built character. Find the place where you feel you truly belong.
Floor Plans + Pricing
A1

$1,780+
1 bd, 1 ba
719+ sq. ft.
Terms: Per Month
Deposit: Please Call
A1a

$1,816+
1 bd, 1 ba
725+ sq. ft.
Terms: Per Month
Deposit: Please Call
A3

1 bd, 1 ba
731+ sq. ft.
Terms: Per Month
Deposit: Please Call
A42

1 bd, 1 ba
771+ sq. ft.
Terms: Per Month
Deposit: Please Call
A2

1 bd, 1 ba
771+ sq. ft.
Terms: Per Month
Deposit: Please Call
A5

1 bd, 1 ba
772+ sq. ft.
Terms: Per Month
Deposit: Please Call
A4

1 bd, 1 ba
783+ sq. ft.
Terms: Per Month
Deposit: Please Call
A8

1 bd, 1 ba
793+ sq. ft.
Terms: Per Month
Deposit: Please Call
A9

1 bd, 1 ba
824+ sq. ft.
Terms: Per Month
Deposit: Please Call
A10

$1,897+
1 bd, 1 ba
827+ sq. ft.
Terms: Per Month
Deposit: Please Call
A11

1 bd, 1 ba
828+ sq. ft.
Terms: Per Month
Deposit: Please Call
A12

$1,900+
1 bd, 1 ba
840+ sq. ft.
Terms: Per Month
Deposit: Please Call
A13

1 bd, 1 ba
850+ sq. ft.
Terms: Per Month
Deposit: Please Call
A14

1 bd, 1 ba
852+ sq. ft.
Terms: Per Month
Deposit: Please Call
A15

1 bd, 1 ba
882+ sq. ft.
Terms: Per Month
Deposit: Please Call
A16

1 bd, 1 ba
888+ sq. ft.
Terms: Per Month
Deposit: Please Call
A18

$2,057+
1 bd, 1 ba
942+ sq. ft.
Terms: Per Month
Deposit: Please Call
B1

2 bd, 2 ba
1056+ sq. ft.
Terms: Per Month
Deposit: Please Call
B2

2 bd, 2 ba
1070+ sq. ft.
Terms: Per Month
Deposit: Please Call
B3

2 bd, 2 ba
1075+ sq. ft.
Terms: Per Month
Deposit: Please Call
B4

2 bd, 2 ba
1082+ sq. ft.
Terms: Per Month
Deposit: Please Call
B5

2 bd, 2 ba
1094+ sq. ft.
Terms: Per Month
Deposit: Please Call
B6

2 bd, 2 ba
1096+ sq. ft.
Terms: Per Month
Deposit: Please Call
B7

2 bd, 2 ba
1218+ sq. ft.
Terms: Per Month
Deposit: Please Call
B8

2 bd, 2 ba
1292+ sq. ft.
Terms: Per Month
Deposit: Please Call
Floor plans are artist's rendering. All dimensions are approximate. Actual product and specifications may vary in dimension or detail. Not all features are available in every rental home. Prices and availability are subject to change. Rent is based on monthly frequency. Additional fees may apply, such as but not limited to package delivery, trash, water, amenities, etc. Deposits vary. Please see a representative for details.
Manager Info
Gables Residential
Monday
09:00 AM - 06:00 PM
Tuesday
09:00 AM - 06:00 PM
Wednesday
09:00 AM - 06:00 PM
Thursday
10:00 AM - 06:00 PM
Friday
09:00 AM - 06:00 PM
Saturday
10:00 AM - 05:00 PM
Schools
Data by Greatschools.org
Note: GreatSchools ratings are based on a comparison of test results for all schools in the state. It is designed to be a starting point to help parents make baseline comparisons, not the only factor in selecting the right school for your family. Learn More
Features
Interior
Disability Access
Short Term Available
Air Conditioning
Alarm
Balcony
Cable Ready
Ceiling Fan(s)
Dishwasher
Elevator
Hardwood Flooring
Island Kitchens
Microwave
New/Renovated Interior
Oversized Closets
Stainless Steel Appliances
Vaulted Ceilings
Washer & Dryer Connections
Housekeeping Available
Garbage Disposal
Refrigerator
Smart Thermostat
Energy Star certified Appliances
Community
Accepts Electronic Payments
Business Center
Clubhouse
Extra Storage
Fitness Center
High Speed Internet Access
Hot Tub
Pet Park
Public Transportation
Swimming Pool
Conference Room
Controlled Access
On Site Maintenance
On Site Management
Green Space
Other
Bicycle Storage and Repair Station
Hardwood-style floors in kitchen and living areas
10-foot ceilings
Social courtyard area
Grilling areas
Two designer-selected custom cabinet schemes
Barn-style sliding doors in bedrooms
Modern lighting
8-foot doors
Coffee bar
Dog park
Firepit lounge
Outdoor kitchen
Electric Vehicle Charging Stations
We take fraud seriously. If something looks fishy, let us know.

