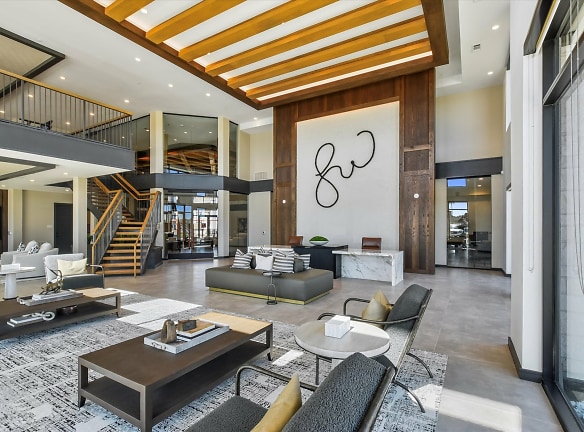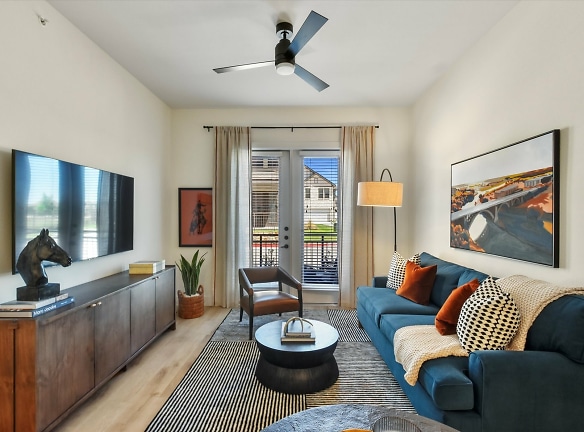- Home
- Texas
- Fort-Worth
- Apartments
- The Palo Apartments
$1,420+per month
The Palo Apartments
15621 Bovis Way
Fort Worth, TX 76177
1-2 bed, 1-2 bath • 720+ sq. ft.
10+ Units Available
Managed by Rangewater
Quick Facts
Property TypeApartments
Deposit$--
NeighborhoodFar North Fort Worth
Lease Terms
9-Month, 10-Month, 11-Month, 12-Month, 13-Month, 14-Month, 15-Month
Pets
Cats Allowed, Dogs Allowed
* Cats Allowed A "home of comfort" often includes the comfort of a loving pet. Our community is pet-friendly & offers pet perks for our four-legged residents. Pets must be commonly recognized as an accepted domestic pet and must be spayed or neutered. Residents are responsible for having dogs leashed at all times and cleaning up after their pets. Aggressive breeds are strictly prohibited. Stop by the office to learn about specific pet policies. Breed Restrictions are as follows: Tosa Inu/Ken, American Bando..., Dogs Allowed Breed Restrictions are as follows: Tosa Inu/Ken, American Bandogge, Cane Corso, Rottweiler, Doberman, Pit Bull, Bull Terrier, Staffordshire Terrier, Dogo Argentino, Boer Boel, Gull Dong, Basenji, Mastiff, Perro de Presa Canario, Fila Brasiliero, Wolf Hybrid, Caucasian Oucharka, Alaskan Malamutes, Kangal, German Shepard, Shepard, Chow, Spitz, Akita, Reptiles, Rabbits and Pot Bellied Pigs. Mixed breeds containing these bloodlines are also prohibited.
Description
The Palo
Say howdy to high-end living when you come home to The Palo in Fort Worth, Texas. Our brand-new, boutique community combines countrified comfort with contemporary style so you can enjoy the best of both worlds. With a wide range of one, two, and three bedroom apartments and three bedroom townhomes to choose from, we've made it easy for you to pick out your perfect space. Plus, when you hang your hat in one of our townhomes, you become a resident of an exclusive Storia Neighborhood.
Floor Plans + Pricing
A1

$1,575
1 bd, 1 ba
720+ sq. ft.
Terms: Per Month
Deposit: $350
A3

$1,420+
1 bd, 1 ba
752+ sq. ft.
Terms: Per Month
Deposit: $350
A4

$1,499+
1 bd, 1 ba
802+ sq. ft.
Terms: Per Month
Deposit: $350
A4-HC

$1,570+
1 bd, 1 ba
802+ sq. ft.
Terms: Per Month
Deposit: $350
A5

$1,570+
1 bd, 1 ba
851+ sq. ft.
Terms: Per Month
Deposit: $350
B1-1

$2,025
2 bd, 2 ba
1001+ sq. ft.
Terms: Per Month
Deposit: $350
B1

$1,799+
2 bd, 2 ba
1014+ sq. ft.
Terms: Per Month
Deposit: $350
B2

$2,025+
2 bd, 2 ba
1200+ sq. ft.
Terms: Per Month
Deposit: $350
B3

$2,100+
2 bd, 2 ba
1250+ sq. ft.
Terms: Per Month
Deposit: $350
Floor plans are artist's rendering. All dimensions are approximate. Actual product and specifications may vary in dimension or detail. Not all features are available in every rental home. Prices and availability are subject to change. Rent is based on monthly frequency. Additional fees may apply, such as but not limited to package delivery, trash, water, amenities, etc. Deposits vary. Please see a representative for details.
Manager Info
Rangewater
Sunday
01:00 PM - 05:00 PM
Monday
10:00 AM - 06:00 PM
Tuesday
10:00 AM - 06:00 PM
Wednesday
10:00 AM - 06:00 PM
Thursday
10:00 AM - 06:00 PM
Friday
10:00 AM - 06:00 PM
Saturday
10:00 AM - 05:00 PM
Schools
Data by Greatschools.org
Note: GreatSchools ratings are based on a comparison of test results for all schools in the state. It is designed to be a starting point to help parents make baseline comparisons, not the only factor in selecting the right school for your family. Learn More
Features
Interior
Air Conditioning
Balcony
Ceiling Fan(s)
Dishwasher
Elevator
Garden Tub
Hardwood Flooring
Island Kitchens
Microwave
Oversized Closets
Smoke Free
Stainless Steel Appliances
Vaulted Ceilings
Washer & Dryer In Unit
Garbage Disposal
Patio
Refrigerator
Community
Accepts Credit Card Payments
Accepts Electronic Payments
Business Center
Clubhouse
Emergency Maintenance
High Speed Internet Access
Pet Park
Swimming Pool
Tennis Court(s)
Wireless Internet Access
Conference Room
Controlled Access
On Site Maintenance
On Site Management
Non-Smoking
Other
Sophisticated Open-Concept Floor Plans w/ 9-Foot Ceilings
Chef-Inspired Kitchens w/ Stainless-Steel Appliance Package
Granite Countertops
Shaker Cabinetry w/ Contemporary Hardware & Under-Cabinet Lighting
Modern Matte Black Hardware
Full-Size Washer & Dryer
Keyless Door Entry
1GB Internet (Included in Monthly Fee)
Walk-In Closets
Private Patio
Entertaining Club Room w/ Full-Service Kitchen & TVs
2nd Social Lounge w/ Interior Kitchen
Cutting-Edge Fitness Center w/ Cardio Equipment & Strength Training
Yoga Studio
Onsite Zen Spa Area
2 Pickle Ball Courts
Business Center w/ Co-Working Space & Conference Room
Secured, Interior Mailroom w/ Package Lockers
Sparkling Swimming Pool w/ Deck & BBQ Gas Grills
Outdoor Fire Pit w/ Seating Area
Immersive Sound System Throughout Clubhouse
Wi-Fi Throughout Clubhouse & Pool Deck
Contemporary Architecture w/ Masonry & Hardie Siding
Spacious Dog Park
Modern Swimming Pool W/ Deck & BBQ Gas Grills
Outdoor Fire Pit W/ Seating Area
Spacious Bike Rack Storage
We take fraud seriously. If something looks fishy, let us know.

