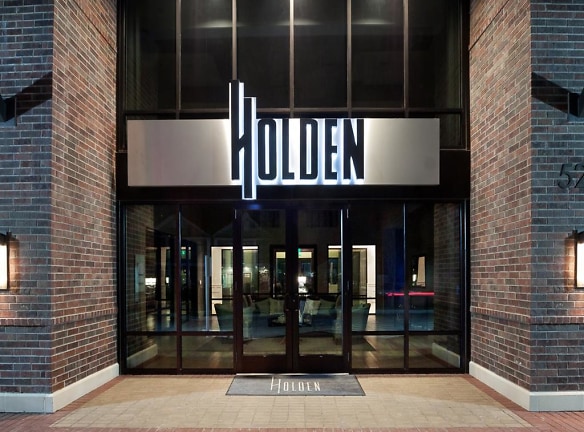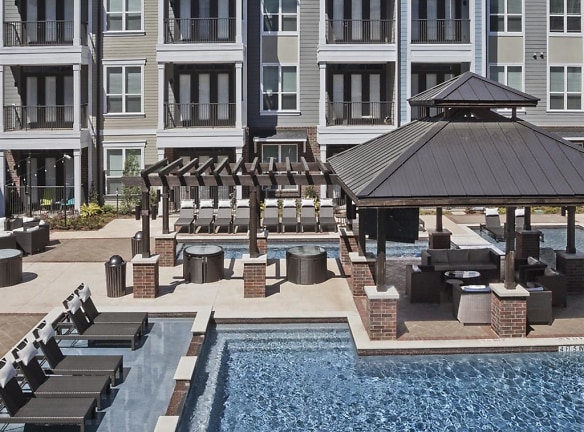- Home
- Texas
- Houston
- Apartments
- Holden Heights Apartments
Contact Property
$1,583+per month
Holden Heights Apartments
525 W 24th St
Houston, TX 77008
1-2 bed, 1-2 bath • 582+ sq. ft.
8 Units Available
Managed by Francis Property Management, Inc.
Quick Facts
Property TypeApartments
Deposit$--
NeighborhoodInner Loop
Lease Terms
Variable, 12-Month, 13-Month
Pets
Cats Allowed, Dogs Allowed
* Cats Allowed, Dogs Allowed
Description
Holden Heights
Thank you for your interest in Holden at The Heights, Houston's newest luxury apartment community. Our apartment homes boast a custom home finish, complete with authentic hand-scraped hardwood flooring, granite or quartz countertops, custom maple cabinetry and energy-efficient stainless-steel appliances.
Designer paint colors and authentic hand-scraped hardwood floors complement expansive ceiling heights and spacious living spaces. Gourmet kitchens come complete with granite or quartz counters and stainless steel appliance packages. Luxurious master retreats feature oversized oval soaking tubs, custom cabinetry and large walk-in closets.
Holden offers lush landscaping and an expansive, resort-style swimming pool with premium grilling stations. Residents will enjoy a designer clubhouse, fully-equipped business center and state-of-the-art wellness center offering Technogym equipment. Holden also provides a convenient on-site pet park, calming relaxation courtyard and luxurious outdoor entertainment lounge.
Designer paint colors and authentic hand-scraped hardwood floors complement expansive ceiling heights and spacious living spaces. Gourmet kitchens come complete with granite or quartz counters and stainless steel appliance packages. Luxurious master retreats feature oversized oval soaking tubs, custom cabinetry and large walk-in closets.
Holden offers lush landscaping and an expansive, resort-style swimming pool with premium grilling stations. Residents will enjoy a designer clubhouse, fully-equipped business center and state-of-the-art wellness center offering Technogym equipment. Holden also provides a convenient on-site pet park, calming relaxation courtyard and luxurious outdoor entertainment lounge.
Floor Plans + Pricing
A0

$1,583+
1 bd, 1 ba
582+ sq. ft.
Terms: Per Month
Deposit: Please Call
A1

$1,717+
1 bd, 1 ba
706+ sq. ft.
Terms: Per Month
Deposit: Please Call
A2 & A4

$1,682+
1 bd, 1 ba
721+ sq. ft.
Terms: Per Month
Deposit: Please Call
A3 & A5 & A7

$1,678+
1 bd, 1 ba
737+ sq. ft.
Terms: Per Month
Deposit: Please Call
A9

$1,951+
1 bd, 1 ba
778+ sq. ft.
Terms: Per Month
Deposit: Please Call
A11 & A12

$1,923+
1 bd, 1 ba
842+ sq. ft.
Terms: Per Month
Deposit: Please Call
A13

1 bd, 1 ba
870+ sq. ft.
Terms: Per Month
Deposit: Please Call
A14 & A14.1

$1,811+
1 bd, 1 ba
896+ sq. ft.
Terms: Per Month
Deposit: Please Call
A15

1 bd, 1 ba
901+ sq. ft.
Terms: Per Month
Deposit: Please Call
A16

1 bd, 1 ba
917+ sq. ft.
Terms: Per Month
Deposit: Please Call
B1

2 bd, 2 ba
1126+ sq. ft.
Terms: Per Month
Deposit: Please Call
B2

$2,237+
2 bd, 2 ba
1140+ sq. ft.
Terms: Per Month
Deposit: Please Call
B3

$2,333+
2 bd, 2 ba
1184+ sq. ft.
Terms: Per Month
Deposit: Please Call
B4

2 bd, 2 ba
1248+ sq. ft.
Terms: Per Month
Deposit: Please Call
B5

$2,646+
2 bd, 2 ba
1271+ sq. ft.
Terms: Per Month
Deposit: Please Call
A17, A18 & A19

$2,082+
1 bd, 1 ba
917-925+ sq. ft.
Terms: Per Month
Deposit: Please Call
A6 & A8 & A10

$1,838+
1 bd, 1 ba
768-831+ sq. ft.
Terms: Per Month
Deposit: Please Call
Floor plans are artist's rendering. All dimensions are approximate. Actual product and specifications may vary in dimension or detail. Not all features are available in every rental home. Prices and availability are subject to change. Rent is based on monthly frequency. Additional fees may apply, such as but not limited to package delivery, trash, water, amenities, etc. Deposits vary. Please see a representative for details.
Manager Info
Francis Property Management, Inc.
Monday
10:00 AM - 06:00 PM
Tuesday
10:00 AM - 06:00 PM
Wednesday
10:00 AM - 06:00 PM
Thursday
10:00 AM - 06:00 PM
Friday
10:00 AM - 06:00 PM
Saturday
10:00 AM - 05:00 PM
Schools
Data by Greatschools.org
Note: GreatSchools ratings are based on a comparison of test results for all schools in the state. It is designed to be a starting point to help parents make baseline comparisons, not the only factor in selecting the right school for your family. Learn More
Features
Interior
Air Conditioning
Alarm
Balcony
Cable Ready
Ceiling Fan(s)
Dishwasher
Elevator
Garden Tub
Hardwood Flooring
Island Kitchens
Microwave
New/Renovated Interior
Oversized Closets
Stainless Steel Appliances
View
Washer & Dryer In Unit
Garbage Disposal
Patio
Refrigerator
Community
Accepts Credit Card Payments
Accepts Electronic Payments
Business Center
Clubhouse
Emergency Maintenance
Extra Storage
Fitness Center
Gated Access
High Speed Internet Access
Pet Park
Swimming Pool
Trail, Bike, Hike, Jog
Wireless Internet Access
Conference Room
Controlled Access
On Site Maintenance
On Site Management
On Site Patrol
Luxury Community
Lifestyles
Luxury Community
Other
2" Stylized Wood Blinds
Authentic Hand-Scraped Hardwood Floors
Billiards Room
Built-In Microwav
Ceiling Fans with Lighting In Bedrooms and
Ceramic Tile Surround In Tub and Shower
Convenient Pet Park
Custom Maple Cabinetry
Electric Range
Elegant Built-In Wine Rack*
Expansive 10' Ceilings
Extra Storage*
Full-Size Washer and Dryer *
Generous Pantries with Wood Shelving*
Integrated Desk, Bookcase and Display Niche*
Large Pool and Spa with Waterfall
Living Room
Lush Garden Environment
Opulent Track Lighting In The Dining Area
Outdoor Lounge with Tv
Oversized Soaking Tub and Walk-In Shower*
Pre-Wired Intrusion Alarm
Private Balcony
Private Yards*
Refrigerator*
Relaxation Courtyard with Ornate Landscaping
Resident Conference Facility
Spacious Studies with Glass Doors*
Stainless Steel Energy Star Appliances
Sun Deck and Barbecue Areas
Tall Tub Dishwasher
Under Cabinet Lighting
Undermount Stainless Single Basin Sink
Upgraded Designer Lighting Package
Upscale Framed Mirror
Water-Efficient Plumbing Features
Waterfront Living
We take fraud seriously. If something looks fishy, let us know.

