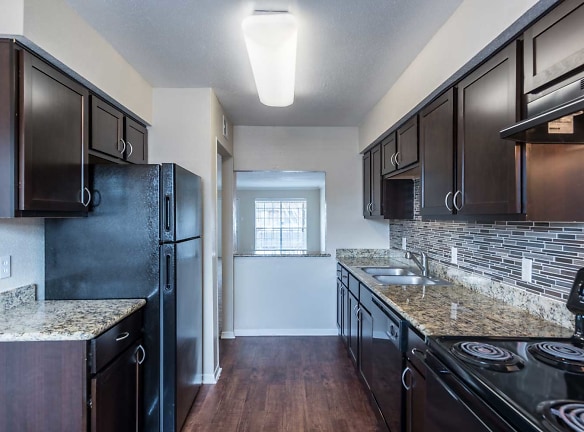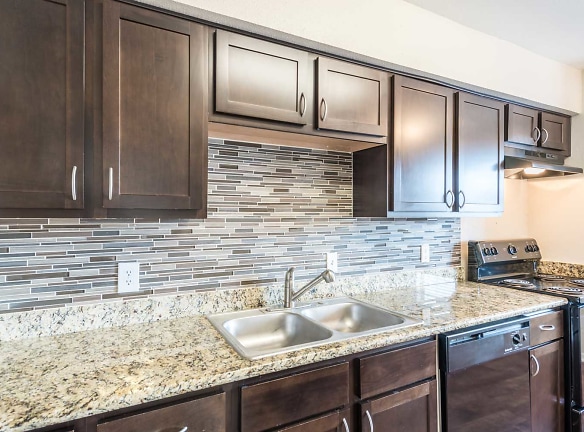- Home
- Texas
- Houston
- Apartments
- Castlewood Apartments
Contact Property
$907+per month
Castlewood Apartments
7000 Westview Dr
Houston, TX 77055
1-3 bed, 1-2 bath • 700+ sq. ft.
9 Units Available
Managed by Rockwell Management
Quick Facts
Property TypeApartments
Deposit$--
NeighborhoodSpring Branch East
Application Fee55
Lease Terms
Variable, 6-Month, 7-Month, 8-Month, 9-Month, 10-Month, 11-Month, 12-Month, 13-Month
Pets
Dogs Allowed, Cats Allowed
* Dogs Allowed Pet Fee, Pet Rent, Deposit Required Weight Restriction: 75 lbs Deposit: $--, Cats Allowed Pet Fee, Pet Rent, Deposit Required Deposit: $--
Description
Castlewood
- Location: The apartment property is conveniently located in a desirable neighborhood, close to various amenities such as grocery stores, restaurants, and public transportation. It offers easy access to major highways, making it a convenient choice for commuters.
- Apartment Types: The property offers a variety of apartment types to choose from, including spacious one, two, and three-bedroom units. Each apartment is tastefully designed and well-maintained, providing a comfortable living space for individuals, couples, and families alike.
- Amenities: Residents of this property can enjoy a range of amenities. There is an on-site fitness center, perfect for those who want to stay active without the need for a gym membership. The property also features a sparkling swimming pool, where residents can relax and unwind during the summer months. For added convenience, there is a well-equipped laundry facility on-site.
- Pet-Friendly: The property welcomes pets, allowing residents to bring their furry friends along. There may be certain breed restrictions or pet fees, so it's best to inquire about the specific pet policy if necessary.
- Management and Maintenance: The property is professionally managed and provides excellent customer service. The management team is friendly and responsive, ensuring that residents' needs are promptly addressed. Additionally, maintenance staff is on-site to handle any repairs or maintenance requests efficiently and swiftly.
- Pricing and Availability: The rental prices for the apartments are competitive and offer good value for the location and amenities provided. Availability may vary, so it's recommended to check with the management team for current availability and lease terms.
- Security: The property takes residents' safety seriously, implementing security measures such as controlled access entry and well-lit parking areas.
- Parking: Ample parking is available on-site, providing residents with convenient and hassle-free parking options.
Whether you're a young professional, a couple starting a family, or simply looking for a comfortable and convenient place to call home, this apartment property offers a great option. With its desirable location, spacious and well-designed apartments, range of amenities, and pet-friendly policies, this property has everything you need for a comfortable and enjoyable living experience. Reach out to the management team today to inquire about availability and schedule a viewing.
Floor Plans + Pricing
Plan A1

$907+
1 bd, 1 ba
700+ sq. ft.
Terms: Per Month
Deposit: Please Call
Plan A

$907+
1 bd, 1 ba
700+ sq. ft.
Terms: Per Month
Deposit: Please Call
Plan F

$1,087+
2 bd, 1.5 ba
912+ sq. ft.
Terms: Per Month
Deposit: Please Call
Plan E

$1,107+
2 bd, 2 ba
912+ sq. ft.
Terms: Per Month
Deposit: Please Call
Plan B

$1,117+
2 bd, 1 ba
975+ sq. ft.
Terms: Per Month
Deposit: Please Call
Plan D

$1,127+
2 bd, 2 ba
1025+ sq. ft.
Terms: Per Month
Deposit: Please Call
Plan C

$1,147+
2 bd, 2 ba
1040+ sq. ft.
Terms: Per Month
Deposit: Please Call
Plan G

$1,187+
2 bd, 2 ba
1050+ sq. ft.
Terms: Per Month
Deposit: Please Call
Plan H

$1,332+
3 bd, 2 ba
1375+ sq. ft.
Terms: Per Month
Deposit: Please Call
Floor plans are artist's rendering. All dimensions are approximate. Actual product and specifications may vary in dimension or detail. Not all features are available in every rental home. Prices and availability are subject to change. Rent is based on monthly frequency. Additional fees may apply, such as but not limited to package delivery, trash, water, amenities, etc. Deposits vary. Please see a representative for details.
Manager Info
Rockwell Management
Sunday
Closed.
Monday
08:00 AM - 05:00 PM
Tuesday
08:00 AM - 05:00 PM
Wednesday
08:00 AM - 05:00 PM
Thursday
08:00 AM - 05:00 PM
Friday
08:00 AM - 05:00 PM
Saturday
10:00 AM - 05:00 PM
Schools
Data by Greatschools.org
Note: GreatSchools ratings are based on a comparison of test results for all schools in the state. It is designed to be a starting point to help parents make baseline comparisons, not the only factor in selecting the right school for your family. Learn More
Features
Interior
Air Conditioning
Ceiling Fan(s)
Dishwasher
Washer & Dryer Connections
Garbage Disposal
Refrigerator
Community
Accepts Credit Card Payments
Accepts Electronic Payments
Emergency Maintenance
Fitness Center
Gated Access
Laundry Facility
Playground
Swimming Pool
Controlled Access
On Site Maintenance
On Site Management
On Site Patrol
Other
Spacious 1, 2 & 3 Bedroom Apartments
Overnight Courtesy Patrol/Attendant
Poolside Clubroom
Perimeter Fence
Valet Trash Collection
Planned Social Activities
All Electric Appliances
Miniblinds
Washer / Dryer Connections *
Kitchen Windows *
Pass-Through Kitchen Bar Area *
* only available in select units
We take fraud seriously. If something looks fishy, let us know.

