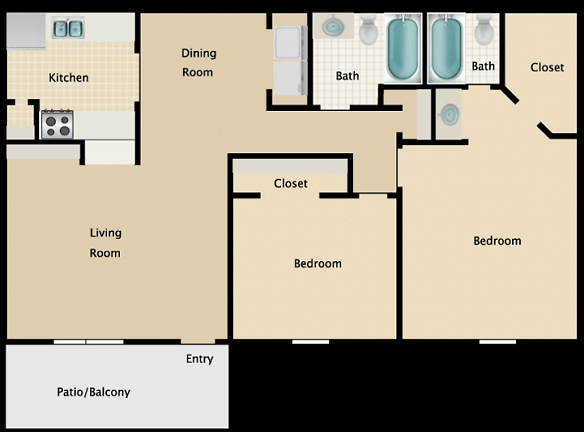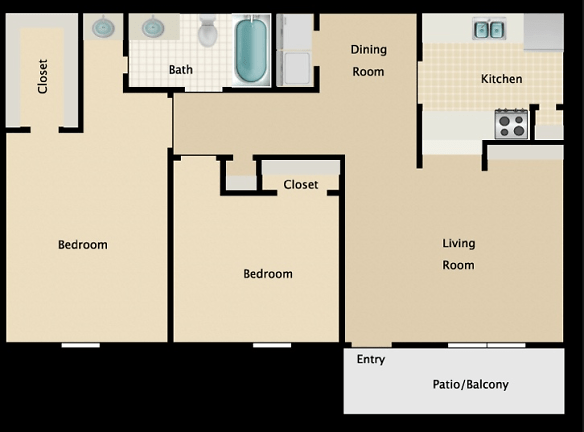- Home
- Texas
- Houston
- Apartments
- The Redford Apartments
$629+per month
The Redford Apartments
1221 Redford St
Houston, TX 77034
1-3 bed, 1-2 bath • 554+ sq. ft.
10+ Units Available
Managed by Indio Management
Quick Facts
Property TypeApartments
Deposit$--
NeighborhoodSoutheast Houston
Application Fee50
Lease Terms
Lease terms are variable. Please inquire with property staff.Dog Policy: 65 Pound Weight Limit. Certain restrictions apply*Short term furnished apartments are available upon request. Ask about furnished apartment pricing.
Pets
Dogs Allowed, Cats Allowed
* Dogs Allowed $300 non refundable pet fee, $20 Pet Rent, Cats Allowed $300 non refundable pet fee, $20 Pet Rent
Description
The Redford
Welcome to The Redford, your gateway to fantastic living in Houston! Situated in the heart of the city, our community offers more than just a place to call home, its a lifestyle upgrade you wont want to miss.
Step inside your new home and discover a cozy retreat with modern touches and plenty of space to unwind. From built-in shelves to the spacious living areas, every detail is designed with your comfort in mind. Soak in the views from your private balcony, they're truly something special.
Our amenities are designed to elevate your everyday routine. Take a dip in our refreshing swimming pools, hit the treadmill in our fitness center, or relax in one of our tranquil parks. Our communal spaces are perfect for mingling with neighbors and making new friends.
With easy access to all the best that Houston has to offer, from dining and entertainment to parks and green spaces, you'll never run out of things to do.
Come join us at The Redford and start living your best life today!
Step inside your new home and discover a cozy retreat with modern touches and plenty of space to unwind. From built-in shelves to the spacious living areas, every detail is designed with your comfort in mind. Soak in the views from your private balcony, they're truly something special.
Our amenities are designed to elevate your everyday routine. Take a dip in our refreshing swimming pools, hit the treadmill in our fitness center, or relax in one of our tranquil parks. Our communal spaces are perfect for mingling with neighbors and making new friends.
With easy access to all the best that Houston has to offer, from dining and entertainment to parks and green spaces, you'll never run out of things to do.
Come join us at The Redford and start living your best life today!
Floor Plans + Pricing
1 bedroom 1 bath

$629+
1 bd, 1 ba
554+ sq. ft.
Terms: Per Month
Deposit: $400
1 bedroom 1 bath

$662+
1 bd, 1 ba
578+ sq. ft.
Terms: Per Month
Deposit: $400
1 bedroom 1 bath

$754+
1 bd, 1 ba
640+ sq. ft.
Terms: Per Month
Deposit: $400
1 bedroom 1 bath

$740+
1 bd, 1 ba
664+ sq. ft.
Terms: Per Month
Deposit: $400
1 bedroom 1 bath

$780+
1 bd, 1 ba
665+ sq. ft.
Terms: Per Month
Deposit: $400
1 bedroom 1 bath

$764+
1 bd, 1 ba
681+ sq. ft.
Terms: Per Month
Deposit: $400
2 bedroom 1 bath

$795+
2 bd, 1 ba
793+ sq. ft.
Terms: Per Month
Deposit: $400
2 bedroom 1 bath

$825+
2 bd, 1 ba
813+ sq. ft.
Terms: Per Month
Deposit: $400
2 bedroom 1 bath

$880+
2 bd, 1 ba
880+ sq. ft.
Terms: Per Month
Deposit: $400
2 bedroom 1 bath

$910
2 bd, 1 ba
905+ sq. ft.
Terms: Per Month
Deposit: $400
2 bedroom 1.5 bath

$895+
2 bd, 1.5 ba
920+ sq. ft.
Terms: Per Month
Deposit: $400
2 bedroom 1.5 bath

$925+
2 bd, 1.5 ba
942+ sq. ft.
Terms: Per Month
Deposit: $400
2 bedroom 2 bath

$950+
2 bd, 2 ba
966+ sq. ft.
Terms: Per Month
Deposit: $400
2 bedroom 2 bath

$980+
2 bd, 2 ba
991+ sq. ft.
Terms: Per Month
Deposit: $400
2 bedroom 2 bath

$1,045
2 bd, 2 ba
1000+ sq. ft.
Terms: Per Month
Deposit: $400
2 bedroom 2 bath

2 bd, 2 ba
1007+ sq. ft.
Terms: Per Month
Deposit: $400
2 bedroom 2 bath

2 bd, 2 ba
1021+ sq. ft.
Terms: Per Month
Deposit: $400
2 bedroom 2 bath

$1,010+
2 bd, 2 ba
1046+ sq. ft.
Terms: Per Month
Deposit: $400
2 bedroom 2 bath

$1,090
2 bd, 2 ba
1048+ sq. ft.
Terms: Per Month
Deposit: $400
2 bedroom 2 bath

$1,105+
2 bd, 2 ba
1069+ sq. ft.
Terms: Per Month
Deposit: $400
3 bedroom 2 bath

$1,250
3 bd, 2 ba
1200+ sq. ft.
Terms: Per Month
Deposit: $400
3 bedroom 2 bath

$1,295+
3 bd, 2 ba
1221+ sq. ft.
Terms: Per Month
Deposit: $400
Floor plans are artist's rendering. All dimensions are approximate. Actual product and specifications may vary in dimension or detail. Not all features are available in every rental home. Prices and availability are subject to change. Rent is based on monthly frequency. Additional fees may apply, such as but not limited to package delivery, trash, water, amenities, etc. Deposits vary. Please see a representative for details.
Manager Info
Indio Management
Monday
08:30 AM - 05:30 PM
Tuesday
08:30 AM - 05:30 PM
Wednesday
08:30 AM - 05:30 PM
Thursday
08:30 AM - 05:30 PM
Friday
08:30 AM - 05:30 PM
Saturday
10:00 AM - 05:00 PM
Schools
Data by Greatschools.org
Note: GreatSchools ratings are based on a comparison of test results for all schools in the state. It is designed to be a starting point to help parents make baseline comparisons, not the only factor in selecting the right school for your family. Learn More
Features
Interior
Short Term Available
Air Conditioning
Balcony
Cable Ready
Dishwasher
Fireplace
Hardwood Flooring
New/Renovated Interior
Oversized Closets
Smoke Free
Stainless Steel Appliances
View
Washer & Dryer Connections
Garbage Disposal
Patio
Refrigerator
Community
Accepts Credit Card Payments
Accepts Electronic Payments
Clubhouse
Emergency Maintenance
Fitness Center
Full Concierge Service
Gated Access
High Speed Internet Access
Laundry Facility
Pet Park
Playground
Public Transportation
Swimming Pool
Trail, Bike, Hike, Jog
Controlled Access
On Site Maintenance
On Site Management
On Site Patrol
Recreation Room
Pet Friendly
Lifestyles
Pet Friendly
Other
Newly Upgraded 1, 2, and 3-Bedroom Apartment Homes
Kitchen Island*
Breakfast Nook*
Over-sized Kitchen Pantry*
Built-in Bookshelves*
Hardwood Floors
Large Walk-in Closets
BBQ/Picnic Area
Sparkling Pool with Lounge Chairs, Picnic Tables, and a Pavilion
Close Proximity to The METRO 88
*In select apartment homes
We take fraud seriously. If something looks fishy, let us know.

