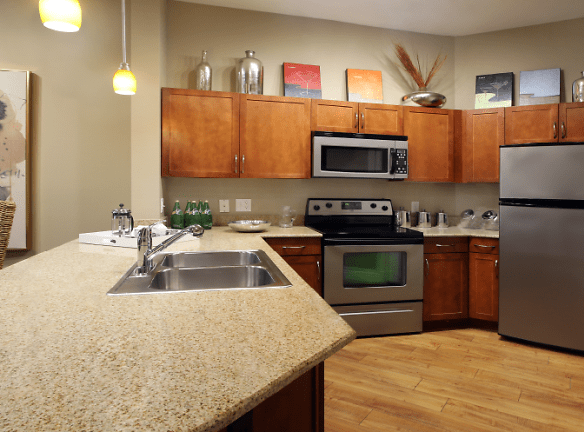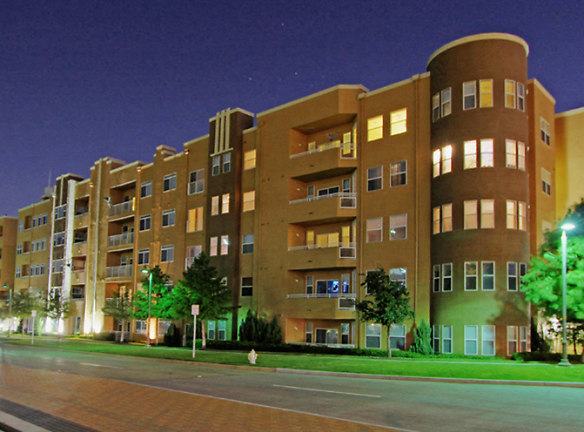- Home
- Texas
- Irving
- Apartments
- The Delante Apartments
Special Offer
Contact Property
$350 OFF FIRST FULL MONTH - LIMITED TIME ONLY!
HALF OFF FIRST FULL MONTH - LIMITED TIME ONLY!
HALF OFF FIRST FULL MONTH - LIMITED TIME ONLY!
$1,305+per month
The Delante Apartments
1001 Lake Carolyn Pkwy
Irving, TX 75039
Studio-2 bed, 2.5 bath 722+ sq. ft.
Managed by The Richdale Group
Quick Facts
Property TypeApartments
Deposit$--
NeighborhoodLas Colinas
Lease Terms
Variable
Pets
Cats Allowed, Dogs Allowed
* Cats Allowed 2 Pets Maximum Deposit: $--, Dogs Allowed 2 Pets Maximum, Breed Restrictions Apply Weight Restriction: 25 lbs Deposit: $--
Description
The Delante
- Located in a quiet and peaceful neighborhood
- Well-maintained grounds and landscaping
- On-site amenities such as a swimming pool and fitness center
- Pet-friendly with a designated pet area
- Ample parking space for residents and guests
- 24-hour emergency maintenance service
Property Description:
This apartment property is situated in a serene and tranquil neighborhood, providing a peaceful living environment. The well-maintained grounds and beautifully landscaped gardens offer a pleasant and visually appealing ambiance. Residents can enjoy the convenience of on-site amenities, including a sparkling swimming pool for those hot summer days and a fully-equipped fitness center for a healthy and active lifestyle.
For those with furry friends, this property is pet-friendly and even features a designated pet area for them to play and socialize. Parking will never be a hassle as there is ample space available for residents and their guests. Additionally, the property offers a 24-hour emergency maintenance service, ensuring that any issues or concerns are promptly addressed by a reliable and dedicated team.
Whether you prefer a peaceful retreat or an active lifestyle, this apartment property has everything you need for comfortable and convenient living. With its prime location, well-kept amenities, and pet-friendly environment, this property provides a welcoming and enjoyable home for potential renters.
Floor Plans + Pricing
Amenities

Amenities-new
No Image Available
A1

A2

A3

A4

A5

A8

A8a

A6

A5a

B1

A7

B2

A9

B3

B3a

B4

B5

B6

L1

B7

L2

L3

L2a

L4

B8

Floor plans are artist's rendering. All dimensions are approximate. Actual product and specifications may vary in dimension or detail. Not all features are available in every rental home. Prices and availability are subject to change. Rent is based on monthly frequency. Additional fees may apply, such as but not limited to package delivery, trash, water, amenities, etc. Deposits vary. Please see a representative for details.
Manager Info
The Richdale Group
Sunday
12:00 PM - 05:00 PM
Monday
09:00 AM - 06:00 PM
Tuesday
09:00 AM - 06:00 PM
Wednesday
09:00 AM - 06:00 PM
Thursday
09:00 AM - 06:00 PM
Friday
09:00 AM - 06:00 PM
Saturday
10:00 AM - 05:00 PM
Schools
Data by Greatschools.org
Note: GreatSchools ratings are based on a comparison of test results for all schools in the state. It is designed to be a starting point to help parents make baseline comparisons, not the only factor in selecting the right school for your family. Learn More
Features
Interior
Furnished Available
Corporate Billing Available
Air Conditioning
Ceiling Fan(s)
Dishwasher
Elevator
Fireplace
Hardwood Flooring
Microwave
New/Renovated Interior
Oversized Closets
Stainless Steel Appliances
View
Garbage Disposal
Community
Accepts Credit Card Payments
Clubhouse
Emergency Maintenance
Fitness Center
Gated Access
High Speed Internet Access
Hot Tub
Swimming Pool
Wireless Internet Access
Controlled Access
Pet Friendly
Lifestyles
Pet Friendly
Other
1 Block to DFW Metroplex Light Rail Station
Stunning Architectural Design
Fireplaces
Granite Countertops
Stainless Appliances
Double Sinks
Fully-Equipped Health Club
Gourmet Kitchens with Islands
Professionally Instructed Fitness Classes
Soaking Tubs with Separate Glass Showers
Gated Entrance
Private Terraces
Hardwood Floors
Party/Meeting Room
Climate-Controlled Hallways
Slate-Tiled Bathrooms
Butler's Closets
10-Foot Ceilings
Inviting Sun Terrace
Beautiful Zen Garden with Cozy Firepit
Tinted Energy-Efficient Windows
Fountain and Life-Size Chess Game
Smart Thermostats
Built-In Shelves
Pet Friendly
Richly Textured Walls with Two-Tone Paint
Valet Recycling and Trash Service
Concierge Package Lockers
Decorative Lighting Fixtures
Gated Community
Generous Dressing Closets
Stained Concrete Floors
Courtyard View
Electronic Access
Pool View
Video Monitored Entries
24-Hour Emergency Maintenance
We take fraud seriously. If something looks fishy, let us know.

