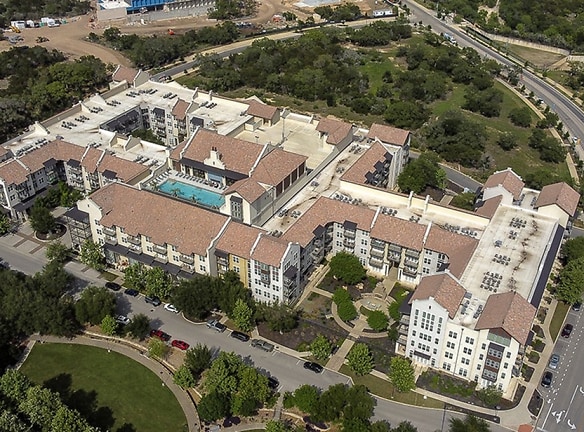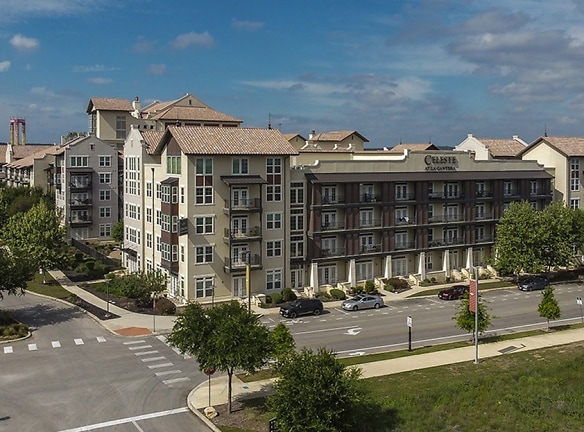- Home
- Texas
- San-Antonio
- Apartments
- Celeste At La Cantera Apartments
Contact Property
$1,240+per month
Celeste At La Cantera Apartments
6107 Via La Cantera
San Antonio, TX 78256
Studio-3 bed, 1-3 bath • 558+ sq. ft.
7 Units Available
Managed by Churchill Forge Properties
Quick Facts
Property TypeApartments
Deposit$--
NeighborhoodNorth San Antonio
Lease Terms
3-Month, 4-Month, 5-Month, 6-Month, 7-Month, 8-Month, 9-Month, 10-Month, 11-Month, 12-Month, 13-Month, 14-Month
Description
Celeste at La Cantera
It's one thing to daydream about the perfect place to live. It's quite another to actually experience it. Styled to perfection, our luxe studios, one-, two-, and three bedroom floor plans are appointed with exquisite finishes, designer details and top-of-the-line appliances. Incredible shopping is at your fingertips. Superb dining options are in walking distance. Or if relaxing and enjoying some down time is on your agenda, you can just kick back and unwind. It's everything you've wanted and all of what you would expect from premier apartment living at La Cantera. So turn your dream into reality and make Celeste at La Cantera your choice for an incredible lifestyle.
Floor Plans + Pricing
The Taylor

$1,900
1 bd, 1 ba
947+ sq. ft.
Terms: Per Month
Deposit: $250
The Bradley
No Image Available
$2,135+
2 bd, 2 ba
1177+ sq. ft.
Terms: Per Month
Deposit: $300
The Perry

$2,300
2 bd, 2 ba
1245+ sq. ft.
Terms: Per Month
Deposit: $300
The Rustic

$2,215
2 bd, 2 ba
1266+ sq. ft.
Terms: Per Month
Deposit: $300
The Republic

$2,300
2 bd, 2 ba
1266+ sq. ft.
Terms: Per Month
Deposit: $300
The Avery

$2,300
2 bd, 2 ba
1335+ sq. ft.
Terms: Per Month
Deposit: $300
The Texan

$3,075
3 bd, 3 ba
1676+ sq. ft.
Terms: Per Month
Deposit: $350
The Tory

$3,075
3 bd, 3 ba
1676+ sq. ft.
Terms: Per Month
Deposit: $350
The Chanel

$1,450+
1 bd, 1 ba
743-767+ sq. ft.
Terms: Per Month
Deposit: $250
The Pandora

$3,300+
3 bd, 3 ba
1755-1906+ sq. ft.
Terms: Per Month
Deposit: $350
The Tiffany

$1,935+
1 bd, 1 ba
865-893+ sq. ft.
Terms: Per Month
Deposit: $250
The Louis

$2,080+
2 bd, 2 ba
1177-1215+ sq. ft.
Terms: Per Month
Deposit: $300
The Express

$1,240+
Studio, 1 ba
558-576+ sq. ft.
Terms: Per Month
Deposit: $250
The Boston

$1,900
1 bd, 1 ba
930-1013+ sq. ft.
Terms: Per Month
Deposit: $250
The Dominion

$2,385
2 bd, 2 ba
1458-1554+ sq. ft.
Terms: Per Month
Deposit: $300
Floor plans are artist's rendering. All dimensions are approximate. Actual product and specifications may vary in dimension or detail. Not all features are available in every rental home. Prices and availability are subject to change. Rent is based on monthly frequency. Additional fees may apply, such as but not limited to package delivery, trash, water, amenities, etc. Deposits vary. Please see a representative for details.
Manager Info
Churchill Forge Properties
Sunday
Closed
Monday
09:00 AM - 06:00 PM
Tuesday
11:00 AM - 06:00 PM
Wednesday
09:00 AM - 06:00 PM
Thursday
09:00 AM - 06:00 PM
Friday
09:00 AM - 06:00 PM
Saturday
10:00 AM - 05:00 PM
Schools
Data by Greatschools.org
Note: GreatSchools ratings are based on a comparison of test results for all schools in the state. It is designed to be a starting point to help parents make baseline comparisons, not the only factor in selecting the right school for your family. Learn More
Features
Interior
Air Conditioning
Balcony
Cable Ready
Ceiling Fan(s)
Dishwasher
Elevator
Garden Tub
Hardwood Flooring
Island Kitchens
Microwave
New/Renovated Interior
Oversized Closets
Stainless Steel Appliances
View
Washer & Dryer In Unit
Deck
Garbage Disposal
Patio
Refrigerator
Community
Accepts Electronic Payments
Business Center
Campus Shuttle
Clubhouse
Emergency Maintenance
Extra Storage
Fitness Center
Full Concierge Service
Gated Access
Green Community
High Speed Internet Access
Individual Leases
Pet Park
Playground
Public Transportation
Swimming Pool
Wireless Internet Access
Conference Room
Controlled Access
Media Center
On Site Maintenance
On Site Management
On Site Patrol
Recreation Room
Other
Luxe Plank Flooring
Elegant Quartz Countertops with Mosaic Backsplash
Stainless Steel GE Appliances
Sleek Side by Side Refrigerator
European Style Cabinetry
Designer Porcelain Tile Floors in Bathroom
Spa Inspired Soaking Tubs with Tile Surround
In Apartment Washer and Dryer
Walk-in Closets with Built-in Shelving
Floor to Ceiling Windows with Custom Shades
Smooth Surface Stove Range
Modern Moen Faucets
Lavish Designer Lighting Fixtures
Expansive Ceiling Heights*
Penthouse Available*
Built-In Workspaces*
Impressive Views*
Corridor Storages Available
Walking Distance to Shops at La Cantera
Infinity Rooftop Pool
Sky Lounge Terrace with Outdoor Kitchen and Grill
Fitness and Wellness Center with Conditioning S...
Virtual Fitness Classes
Exclusive Resident Lounge with Coffee Bar
Social Room with Gourmet Kitchen and Billiards ...
Package Smart Lockers
Pampering Pet Wash
Convenient Bicycle Storage
Lavish Courtyards with Fountains
Community Park with Play Area and Grills
Trash Disposal Chutes with Recycling
Parking Garage
Private Garages
Electric Car Chargers
We take fraud seriously. If something looks fishy, let us know.

