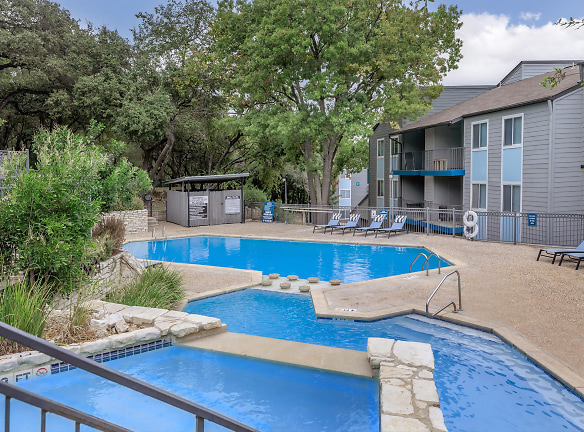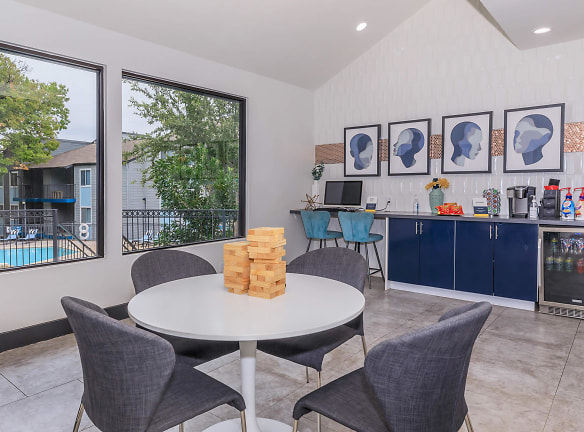- Home
- Texas
- San-Antonio
- Apartments
- The Keller Apartments
Special Offer
Contact Property
ONE MONTH FREE
FOR A LIMITED TIME ONLY, APPLY TODAY!
*with approved credit/rental
**Specials are subject to change without notice. Valid for new leases on select apartment homes, lease terms and with approved credit and rental history only. Cont
FOR A LIMITED TIME ONLY, APPLY TODAY!
*with approved credit/rental
**Specials are subject to change without notice. Valid for new leases on select apartment homes, lease terms and with approved credit and rental history only. Cont
$789+per month
The Keller Apartments
2503 Jackson Keller Rd
San Antonio, TX 78230
Studio-2 bed, 1-2 bath • 409+ sq. ft.
10+ Units Available
Managed by Anterra Management
Quick Facts
Property TypeApartments
Deposit$--
NeighborhoodNorth San Antonio
Lease Terms
Variable, 10-Month, 11-Month, 12-Month
Pets
Cats Allowed, Dogs Allowed
* Cats Allowed One-time fee and pet rent is per animal. Dogs allowed. Cats allowed. Contact the property for details. Aggressive breeds restricted but not limited to Pit Bull, Rottweiler, German Sheppard, Staffordshire Terrier, Mastiff, Dalmatian, Husky, Malamute, Akita, Chow, Doberman, Great Dane, St Bernard, and Wolf-Hybrid. No Reptiles or Rodents., Dogs Allowed One-time fee and pet rent is per animal. Dogs allowed. Cats allowed. Contact the property for details. Aggressive breeds restricted but not limited to Pit Bull, Rottweiler, German Sheppard, Staffordshire Terrier, Mastiff, Dalmatian, Husky, Malamute, Akita, Chow, Doberman, Great Dane, St Bernard, and Wolf-Hybrid. No Reptiles or Rodents.
Description
The Keller
- Located in a highly desirable neighborhood
- Close proximity to public transportation and major highways
- Well-maintained and clean building with a secure entry system
- On-site parking available
- Beautifully landscaped outdoor spaces for residents to enjoy
- Pet-friendly community with a designated area for pets
- Access to laundry facilities on-site
- Responsive and professional maintenance team available 24/7
- Spacious and modern floor plans with plenty of natural light
- Updated kitchens with stainless steel appliances and granite countertops
- Ample storage space in each unit
- Fitness center and swimming pool for residents' use
- Convenient access to shopping, dining, and entertainment options
Description:
Situated in a highly sought-after neighborhood, this apartment property offers an ideal location for those looking to live in the heart of the city. With close proximity to public transportation and major highways, commuting is a breeze. Step inside the well-maintained and clean building, featuring a secure entry system for added peace of mind. On-site parking is available, eliminating the stress of finding a spot after a long day.
Residents will appreciate the beautifully landscaped outdoor spaces, providing a serene environment to relax and unwind. This pet-friendly community even boasts a designated area for pets, making it easy to give your furry friend some exercise. The convenience continues with access to on-site laundry facilities, ensuring you never have to leave the comfort of your home to do laundry.
Rest easy knowing that a responsive and professional maintenance team is available 24/7, ready to address any concerns that may arise. Inside the units, you'll find spacious and modern floor plans flooded with natural light. The updated kitchens are a highlight, featuring stainless steel appliances and granite countertops. Storage space is ample, allowing you to keep your living area clutter-free.
For those seeking an active lifestyle, take advantage of the fitness center and swimming pool, exclusively available to residents. And with convenient access to a variety of shopping, dining, and entertainment options, finding something to do in your free time is never a challenge. Don't miss out on the opportunity to call this apartment property your new home.
Floor Plans + Pricing
E1

A1

A2

A3

B1

B2

Floor plans are artist's rendering. All dimensions are approximate. Actual product and specifications may vary in dimension or detail. Not all features are available in every rental home. Prices and availability are subject to change. Rent is based on monthly frequency. Additional fees may apply, such as but not limited to package delivery, trash, water, amenities, etc. Deposits vary. Please see a representative for details.
Manager Info
Anterra Management
Monday
08:30 AM - 05:30 PM
Tuesday
08:30 AM - 05:30 PM
Wednesday
08:30 AM - 05:30 PM
Thursday
08:30 AM - 05:30 PM
Friday
08:30 AM - 05:30 PM
Saturday
10:00 AM - 04:00 PM
Schools
Data by Greatschools.org
Note: GreatSchools ratings are based on a comparison of test results for all schools in the state. It is designed to be a starting point to help parents make baseline comparisons, not the only factor in selecting the right school for your family. Learn More
Features
Interior
Short Term Available
Air Conditioning
Balcony
Cable Ready
Ceiling Fan(s)
Dishwasher
Microwave
View
Washer & Dryer Connections
Garbage Disposal
Patio
Refrigerator
Community
Accepts Credit Card Payments
Accepts Electronic Payments
Business Center
Clubhouse
Emergency Maintenance
Extra Storage
Fitness Center
High Speed Internet Access
Laundry Facility
Pet Park
Swimming Pool
Controlled Access
On Site Maintenance
On Site Management
On-site Recycling
Pet Friendly
Lifestyles
Pet Friendly
Other
9 Ft Ceilings*
Black Appliance Package
All-electric Kitchen
Picnic Area with Barbecue Grills
Washer & Dryer Connections*
Lavish Hilltop Wooded Setting
Upgraded Fixture Package*
Upgraded Kitchen Pulls*
Wood-burning Fireplace*
Views Available*
Additional Dining Area*
Breakfast Bar*
Easy Access to Freeways
Easy Access to Shopping
Pantry
Walk-in Closets*
Faux Wood Blinds*
Ceiling Fans*
Faux Wood Floors*
Carpeted Bedroom Floors
Patio/Balcony
We take fraud seriously. If something looks fishy, let us know.

