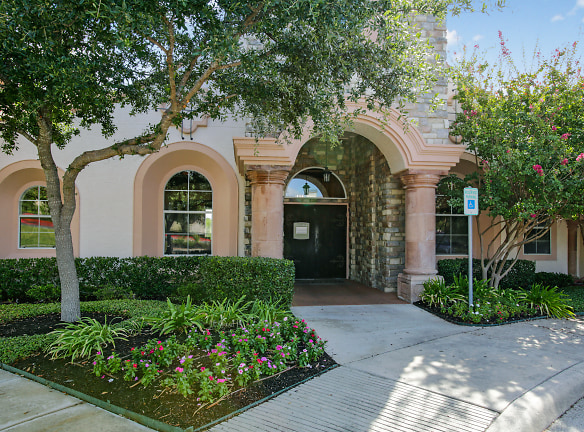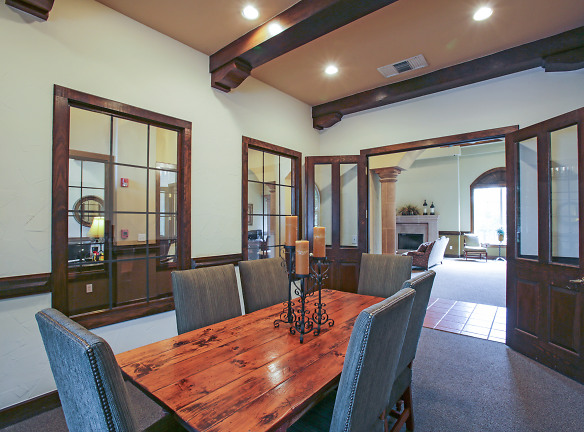- Home
- Texas
- San-Antonio
- Apartments
- Oxford At Sonterra Apartments
Contact Property
$1,091+per month
Oxford At Sonterra Apartments
19950 Huebner Rd
San Antonio, TX 78258
1-3 bed, 1-2 bath • 662+ sq. ft.
2 Units Available
Managed by Oxford Enterprises, LLC
Quick Facts
Property TypeApartments
Deposit$--
NeighborhoodStone Oak
Application Fee65
Lease Terms
2-Month, 3-Month, 4-Month, 5-Month, 6-Month, 7-Month, 8-Month, 9-Month, 10-Month, 11-Month, 12-Month
Pets
Dogs Allowed, Cats Allowed
* Dogs Allowed Max 2 per unit, Fee $300, Rent $10. Additional petfees Deposit $100, Fee $250, Rent $10. Weight Restriction: 85 lbs, Cats Allowed Max 2 per unit, Fee $300, Rent $10. Additional petfees Deposit $100, Fee $250, Rent $10. Weight Restriction: 85 lbs
Description
Oxford at Sonterra
Oxford at Sonterra Apartments in San Antonio, Texas offers spacious one, two, and three bedroom apartment homes. Located in the beautiful Stone Oak area, our apartment community is right off Loop 1604 with easy access to great shopping, dining, and entertainment. In our community, you will discover endless convenience, superior location, and modern style. With an impressive selection of ten unique floor plans, our apartment homes include highly-appointed amenities such as expansive, oval garden tubs, black kitchen appliances, and oversized closets. Our resort-style community amenities that will help you relax and re-energize. Take a dip in our Mediterranean-style pool, squeeze in a workout in our fully equipped fitness center, or enjoy the lush scenery of our golf course views. Comfort, tranquility, and convenience are all awaiting you at Oxford at Sonterra Apartments in San Antonio.
Floor Plans + Pricing
The Acapulco

1 bd, 1 ba
662+ sq. ft.
Terms: Per Month
Deposit: Please Call
Acapulco

1 bd, 1 ba
780+ sq. ft.
Terms: Per Month
Deposit: Please Call
The Veracruz

$1,091
1 bd, 1 ba
801+ sq. ft.
Terms: Per Month
Deposit: Please Call
The Allende

1 bd, 1 ba
892+ sq. ft.
Terms: Per Month
Deposit: Please Call
The Baja

2 bd, 2 ba
1022+ sq. ft.
Terms: Per Month
Deposit: Please Call
Baja

$1,376
2 bd, 2 ba
1073+ sq. ft.
Terms: Per Month
Deposit: Please Call
The Monterrey

$1,470+
2 bd, 2 ba
1264+ sq. ft.
Terms: Per Month
Deposit: Please Call
Monterrey

2 bd, 2 ba
1305+ sq. ft.
Terms: Per Month
Deposit: Please Call
The Cabo

$1,660
3 bd, 2 ba
1403+ sq. ft.
Terms: Per Month
Deposit: Please Call
Cabo

$1,690
3 bd, 2 ba
1465+ sq. ft.
Terms: Per Month
Deposit: Please Call
Floor plans are artist's rendering. All dimensions are approximate. Actual product and specifications may vary in dimension or detail. Not all features are available in every rental home. Prices and availability are subject to change. Rent is based on monthly frequency. Additional fees may apply, such as but not limited to package delivery, trash, water, amenities, etc. Deposits vary. Please see a representative for details.
Manager Info
Oxford Enterprises, LLC
Monday
08:30 AM - 05:30 PM
Tuesday
08:30 AM - 05:30 PM
Wednesday
08:30 AM - 05:30 PM
Thursday
08:30 AM - 05:30 PM
Friday
08:30 AM - 05:30 PM
Saturday
10:00 AM - 05:00 PM
Schools
Data by Greatschools.org
Note: GreatSchools ratings are based on a comparison of test results for all schools in the state. It is designed to be a starting point to help parents make baseline comparisons, not the only factor in selecting the right school for your family. Learn More
Features
Interior
Air Conditioning
Balcony
Cable Ready
Ceiling Fan(s)
Dishwasher
Fireplace
Garden Tub
Hardwood Flooring
Microwave
Oversized Closets
Vaulted Ceilings
Washer & Dryer Connections
Garbage Disposal
Patio
Refrigerator
Community
Accepts Credit Card Payments
Accepts Electronic Payments
Business Center
Clubhouse
Fitness Center
Gated Access
High Speed Internet Access
Pet Park
Swimming Pool
Wireless Internet Access
Conference Room
Media Center
Luxury Community
Lifestyles
Luxury Community
Other
Courtyard
Valet trash service
Golf course views
Walking Distance to the Highly Rated Reagan Hig...
Easy Access to Major Employment, Medical, and R...
Large 973 Average Sq Ft Apartment Homes
Ceramic Tile Entry
Oval garden tubs
Designer Color
Faux Wood Blinds
9' ceilings with crown molding
ATT Uverse
Black Appliances
We take fraud seriously. If something looks fishy, let us know.

