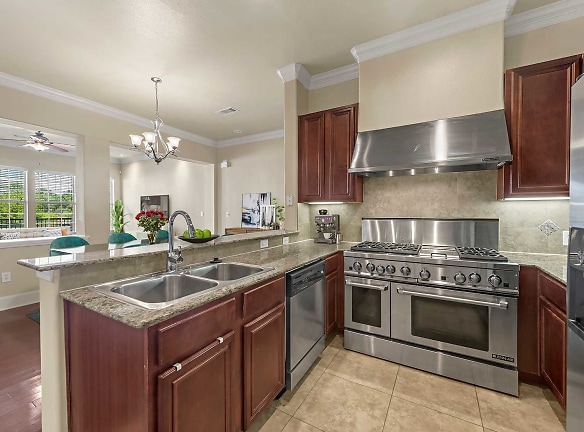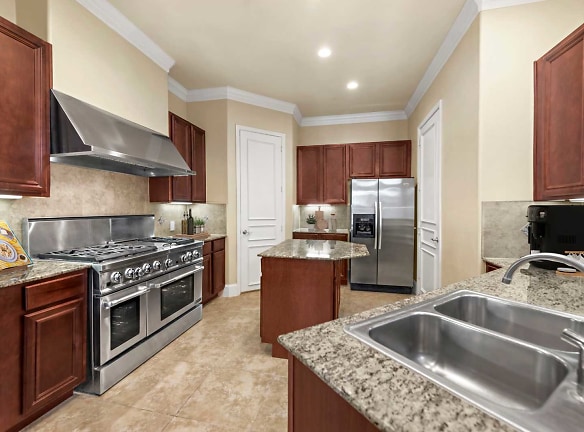- Home
- Texas
- San-Antonio
- Apartments
- Cypress At Stone Oak Apartments
Special Offer
SAVE $2,400 on Amazing 2BR! Available for immediate move in! Resort style living! Call Today!
$1,199+per month
Cypress At Stone Oak Apartments
24345 Wilderness Oak
San Antonio, TX 78258
1-5 bed, 1-4 bath • 752+ sq. ft.
10+ Units Available
Managed by The Connor Group
Quick Facts
Property TypeApartments
Deposit$--
NeighborhoodCanyon Springs
Lease Terms
12-Month
Pets
Cats Allowed, Dogs Allowed
* Cats Allowed Our community is pet-friendly! Dogs and Cats allowed. Some breed restrictions apply. Contact for details., Dogs Allowed Our community is pet-friendly! Dogs and Cats allowed. Some breed restrictions apply. Contact for details.
Description
Cypress at Stone Oak
Cypress at Stone Oak Apartments in North San Antonio offers luxury living with a wide variety of floor plans to suit any lifestyle. Our 1-, 2-, 3-, 4-, and 5-bedroom apartments and homes for rent feature exceptional amenities such as wood-style plank flooring and chef-inspired kitchens with double ovens. With two sparkling swimming pools, two state-of-the-art fitness centers, and a yoga studio, you can enjoy country club-inspired living without leaving the comfort of your home. Plus, our apartments boast scenic golf course views for a truly serene environment.
Convenience is key at Cypress at Stone Oak. Our prime location puts you just minutes away from excellent employers, shops, parks, and entertainment options. You'll never have to worry about staying connected with our wireless internet access throughout the social spaces, and the business center and conference room are perfect for those who work from home. Our pet-friendly community even has a bark park, ensuring that your furry friend feels right at home too.
At Cypress at Stone Oak, we strive to make your living experience as comfortable as possible. Our apartments feature granite countertops, stainless-steel appliances, and open-concept floor plans that allow for seamless entertaining. With 9- to 12-foot ceilings and oversized windows, our homes feel spacious and bright. And with upgraded lighting fixtures, ceiling fans, and double vanity bathrooms, you'll have all the modern conveniences you need.
Discover unmatched convenience and timeless hospitality at Cypress at Stone Oak. Experience luxury living in North San Antonio today.
Floor Plans + Pricing
A1

$1,199+
1 bd, 1 ba
752+ sq. ft.
Terms: Per Month
Deposit: Please Call
A2

$1,299+
1 bd, 1 ba
883+ sq. ft.
Terms: Per Month
Deposit: Please Call
B1

$1,599+
2 bd, 1 ba
978+ sq. ft.
Terms: Per Month
Deposit: Please Call
B2

$1,699+
2 bd, 2 ba
1250+ sq. ft.
Terms: Per Month
Deposit: Please Call
B3

$1,999+
2 bd, 2 ba
1357+ sq. ft.
Terms: Per Month
Deposit: Please Call
B4 - Carriage House

$2,999+
2 bd, 2 ba
1783+ sq. ft.
Terms: Per Month
Deposit: Please Call
C1

$2,199+
3 bd, 2 ba
1784+ sq. ft.
Terms: Per Month
Deposit: Please Call
C2

$2,099+
3 bd, 2 ba
1895+ sq. ft.
Terms: Per Month
Deposit: Please Call
D1

$2,799+
4 bd, 3 ba
2322+ sq. ft.
Terms: Per Month
Deposit: Please Call
C3 - Carriage House

$2,899+
3 bd, 2 ba
2494+ sq. ft.
Terms: Per Month
Deposit: Please Call
D2 - Carriage House

$4,049+
5 bd, 4 ba
3274+ sq. ft.
Terms: Per Month
Deposit: Please Call
Floor plans are artist's rendering. All dimensions are approximate. Actual product and specifications may vary in dimension or detail. Not all features are available in every rental home. Prices and availability are subject to change. Rent is based on monthly frequency. Additional fees may apply, such as but not limited to package delivery, trash, water, amenities, etc. Deposits vary. Please see a representative for details.
Manager Info
The Connor Group
Monday
10:00 AM - 06:00 PM
Tuesday
10:00 AM - 06:00 PM
Wednesday
10:00 AM - 06:00 PM
Thursday
10:00 AM - 06:00 PM
Friday
10:00 AM - 06:00 PM
Saturday
10:00 AM - 05:00 PM
Schools
Data by Greatschools.org
Note: GreatSchools ratings are based on a comparison of test results for all schools in the state. It is designed to be a starting point to help parents make baseline comparisons, not the only factor in selecting the right school for your family. Learn More
Features
Interior
Disability Access
Short Term Available
Air Conditioning
Alarm
Balcony
Cable Ready
Ceiling Fan(s)
Dishwasher
Elevator
Fireplace
Garden Tub
Gas Range
Hardwood Flooring
Island Kitchens
Microwave
Oversized Closets
Smoke Free
Stainless Steel Appliances
Vaulted Ceilings
View
Washer & Dryer Connections
Deck
Garbage Disposal
Patio
Refrigerator
Community
Accepts Credit Card Payments
Accepts Electronic Payments
Business Center
Clubhouse
Emergency Maintenance
Fitness Center
Gated Access
Hot Tub
Pet Park
Playground
Swimming Pool
Trail, Bike, Hike, Jog
Wireless Internet Access
Conference Room
Controlled Access
Media Center
On Site Maintenance
On Site Management
Lifestyles
New Construction
Other
Organized activities
Cyber Cafe
Bark Park
High-speed internet access
Outdoor BBQ & Picnic Area
Granite Countertops
Stainless-Steel Appliances
Private Balcony or Patio
Open-Concept Floor Plans
9- to 12-Foot Ceilings with Crown Molding
Covered Parking and Garages Available
Upgraded Lighting Fixtures and Ceiling Fans
Oversized Windows
Double Vanity Bathroom
8-Burner Gas Stove with Double Oven
Golf Course and Scenic Views
Pet Friendly Community
Valet Trash Service
Outdoor Grill Stations and Picnic Areas
WIFI Throughout Social Spaces
Two 24-Hour Fitness Centers and Yoga Studio
2 Resort-Style Swimming Pools and Sundecks
We take fraud seriously. If something looks fishy, let us know.

