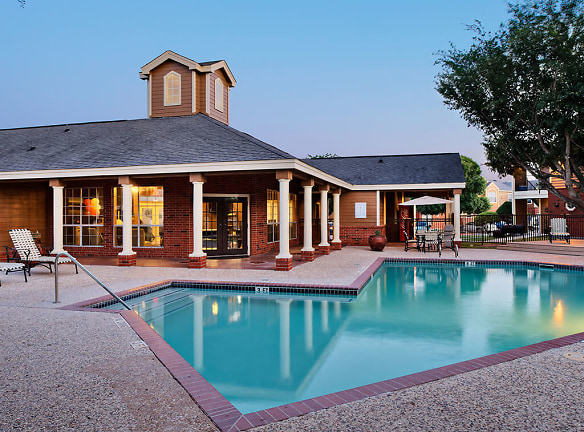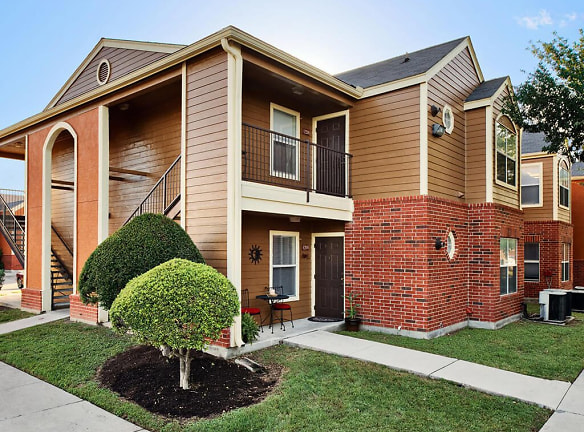- Home
- Texas
- San-Marcos
- Apartments
- Country Oaks Apartments
Contact Property
$1,100+per month
Country Oaks Apartments
1951 Aquarena Springs Dr
San Marcos, TX 78666
1-3 bed, 1-2 bath • 700+ sq. ft.
4 Units Available
Managed by Sandalwood Management, Inc.
Quick Facts
Property TypeApartments
Deposit$--
Lease Terms
Lease Terms: After 12 month with flexible options for 3,6,9 months call for details. Security Deposit: $200, One-Bedroom; $250, Two-Bedroom; $350, Three-Bedroom. Pet Policy: PET FRIENDLY! Breed restrictions apply. $300 pet deposit, $200 pet fee.
Pets
Cats Allowed, Dogs Allowed
* Cats Allowed, Dogs Allowed
Description
Country Oaks Apartments
Country Oaks Apartment Homes offers open-concept one, two, and three-bedroom floor plans. Enjoy our apartments in San Marcos, TX, with a walk-in utility closet built with washer and dryer connections, a fully equipped kitchen including a large pantry, a breakfast bar, vinyl wood plank flooring, and updated cabinetry. Each unit also includes walk-in closets, ceiling fans, and a sunroom.
Our community is conveniently located on Aquarena Drive and the CARTS bus route. Country Oaks provides resort-like amenities including a refreshing swimming pool, a fully-equipped fitness center, two adventure playgrounds, a full-sized basketball court, a beach volleyball court, on-site bike racks, picnic areas that include barbecue grills, a clubhouse with free Wi-Fi, an on-site business center, coffee bar inside the front office, and beautiful landscaping with vibrant exterior paint colors.
Our community is home to many long-term residents who know they can expect a dedicated, responsive staff and maintenance team with years of experience in the industry.
Demand the best in value, service, and location. Expect nothing less than Country Oaks - your home as it should be.
Our community is conveniently located on Aquarena Drive and the CARTS bus route. Country Oaks provides resort-like amenities including a refreshing swimming pool, a fully-equipped fitness center, two adventure playgrounds, a full-sized basketball court, a beach volleyball court, on-site bike racks, picnic areas that include barbecue grills, a clubhouse with free Wi-Fi, an on-site business center, coffee bar inside the front office, and beautiful landscaping with vibrant exterior paint colors.
Our community is home to many long-term residents who know they can expect a dedicated, responsive staff and maintenance team with years of experience in the industry.
Demand the best in value, service, and location. Expect nothing less than Country Oaks - your home as it should be.
Floor Plans + Pricing
1BR 1BA

2BR 2BA

3BR 2BA

Floor plans are artist's rendering. All dimensions are approximate. Actual product and specifications may vary in dimension or detail. Not all features are available in every rental home. Prices and availability are subject to change. Rent is based on monthly frequency. Additional fees may apply, such as but not limited to package delivery, trash, water, amenities, etc. Deposits vary. Please see a representative for details.
Manager Info
Sandalwood Management, Inc.
Monday
08:30 AM - 05:30 PM
Tuesday
08:30 AM - 05:30 PM
Wednesday
08:30 AM - 05:30 PM
Thursday
08:30 AM - 05:30 PM
Friday
08:30 AM - 05:30 PM
Schools
Data by Greatschools.org
Note: GreatSchools ratings are based on a comparison of test results for all schools in the state. It is designed to be a starting point to help parents make baseline comparisons, not the only factor in selecting the right school for your family. Learn More
Features
Interior
Sublets Allowed
University Shuttle Service
Air Conditioning
Balcony
Cable Ready
Ceiling Fan(s)
Dishwasher
Hardwood Flooring
Oversized Closets
Some Paid Utilities
View
Deck
Garbage Disposal
Patio
Refrigerator
Community
Accepts Credit Card Payments
Accepts Electronic Payments
Basketball Court(s)
Business Center
Campus Shuttle
Clubhouse
Emergency Maintenance
Extra Storage
Fitness Center
Green Community
High Speed Internet Access
Laundry Facility
Pet Park
Public Transportation
Swimming Pool
On Site Maintenance
On Site Management
Other
Spacious Floor Plans
Fully-Equipped Kitchen
Updated Cabinetry
Breakfast Bar
Bike Racks
Kitchen Pantry*
Barbecue & Picnic Areas
Walk-In Closet
Sun Room
Vinyl Plank Wood Flooring*
Ceiling Fans
Coffee Bar
Extra Storage Space
Beautifully Landscaped Grounds
W/D Connections
Secure Online Payments & Maintenance Requests
W/D Included in Select Units*
We take fraud seriously. If something looks fishy, let us know.

