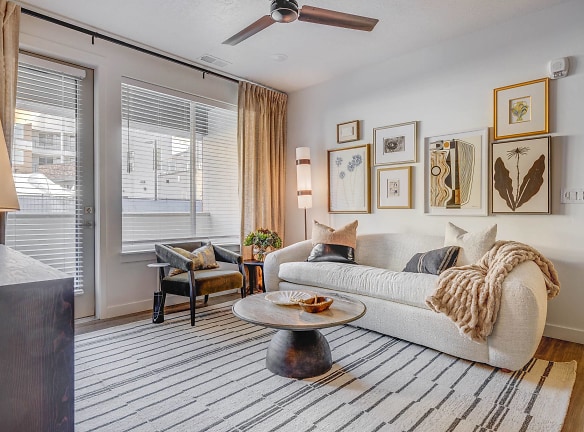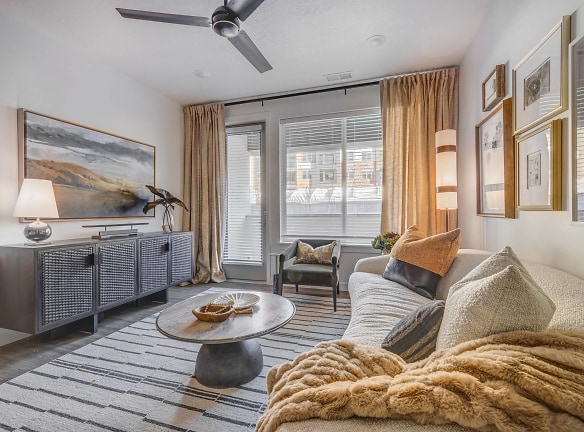- Home
- Utah
- Draper
- Apartments
- Reveal Apartments
Special Offer
Receive 1 month free! Contact us for details!
$1,499+per month
Reveal Apartments
13601 South 600 West
Draper, UT 84020
1-3 bed, 1-2 bath • 743+ sq. ft.
10+ Units Available
Managed by Greystar
Quick Facts
Property TypeApartments
Deposit$--
NeighborhoodRiver View
Lease Terms
8-Month, 9-Month, 10-Month, 11-Month, 12-Month
Pets
Cats Allowed, Dogs Allowed
* Cats Allowed Deposit: $--, Dogs Allowed Deposit: $--
Description
Reveal
Welcome to Reveal, a sophisticated community of modern one-, two-, and three-bedroom apartments and townhomes in Draper, Utah. Our convenient location connects you to the best of Utah's natural and urban hotspots. Hike or bike at Vista Park and ski at nearby ski resorts. Shop at the Traverse Mountain Outlets. Enjoy a convenient commute downtown to Salt Lake City and Lehi via the nearby FrontRunner Station, I-15, and Bangerter Highway. Take a dip in our luxurious pool and spa, warm up at our fireplace lounge, and unleash your creativity at our co-working meeting space. We also invite you to host at our clubroom with a chef's kitchen and gathering area. Our spacious fitness center with state-of-the-art equipment and yoga space is a conversation starter. Find yourself at home with bold spaces, thoughtful amenities, and artful design.
Floor Plans + Pricing
A2

B2

C1

A1

B1

Floor plans are artist's rendering. All dimensions are approximate. Actual product and specifications may vary in dimension or detail. Not all features are available in every rental home. Prices and availability are subject to change. Rent is based on monthly frequency. Additional fees may apply, such as but not limited to package delivery, trash, water, amenities, etc. Deposits vary. Please see a representative for details.
Manager Info
Greystar
Monday
09:00 AM - 06:00 PM
Tuesday
09:00 AM - 06:00 PM
Wednesday
09:00 AM - 06:00 PM
Thursday
09:00 AM - 06:00 PM
Friday
09:00 AM - 06:00 PM
Saturday
10:00 AM - 05:00 PM
Schools
Data by Greatschools.org
Note: GreatSchools ratings are based on a comparison of test results for all schools in the state. It is designed to be a starting point to help parents make baseline comparisons, not the only factor in selecting the right school for your family. Learn More
Features
Interior
Air Conditioning
Balcony
Fireplace
Hardwood Flooring
Oversized Closets
Stainless Steel Appliances
Washer & Dryer In Unit
Community
Clubhouse
Fitness Center
Hot Tub
Swimming Pool
EV Charging Stations
Other
Carport
Open-Concept Living Areas
Personal Patio or Balcony*
Expansive 9 Foot Ceilings *
Co-Working Meeting Space
Clubroom
Modern Soft-Close Cabinetry
Ceiling Fans and Contemporary Lighting
Spacious 1750 sf. Fitness Center
Stainless Steel Appliance Package
Quartz Countertops Throughout
Designer Faucets and Tile Backsplashes
Dog Parks and Open Grass Area
Courtyards with BBQ and Seating
Walk-in Showers
Full Size Washer & Dryer
Pickleball Court
Large Walk-In Closets
Pet Spa
Kitchen Pantry and Prep Island
Yoga/Pilates room
Oversized Windows
Outdoor Terrace Deck
Amazon Hub Lockers
ButterflyMX Intercom
Hardwood Floors
We take fraud seriously. If something looks fishy, let us know.

