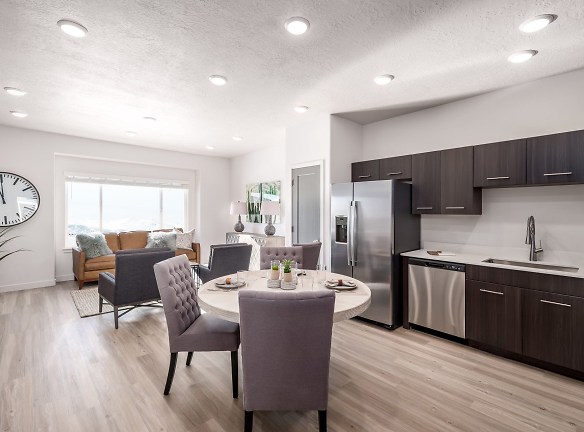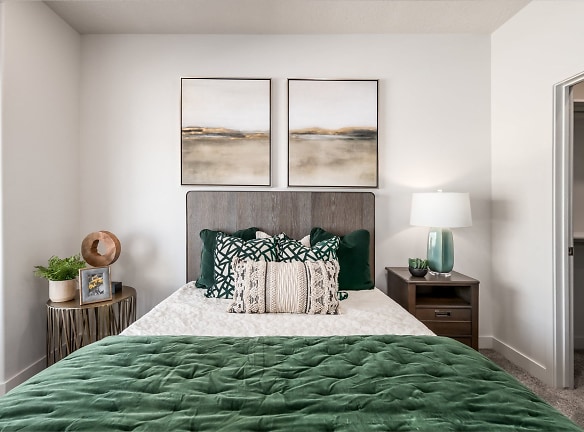- Home
- Utah
- Pleasant-Grove
- Apartments
- Fossil Cove Apartments
Special Offer
Contact Property
Take advantage of our Spring Special - 8 weeks free on a 16-month term on our 3-bedroom Arrowheads Townhomes and 6 weeks free on a 14-month term for all other Townhomes. Schedule a tour today!
$1,945+per month
Fossil Cove Apartments
807 S Fossil Ln
Pleasant Grove, UT 84062
2-4 bed, 2-3 bath • 1,037+ sq. ft.
10+ Units Available
Managed by Greystar
Quick Facts
Property TypeApartments
Deposit$--
NeighborhoodSam White's Lane
Lease Terms
Variable
Pets
Cats Allowed, Dogs Allowed
* Cats Allowed Deposit: $--, Dogs Allowed Deposit: $--
Description
Fossil Cove
Every modern comfort is included in our two,
three-, and four-bedroom townhome designs. Each home comes with a technology
package, high-speed internet, as well as sleek fixtures and finishes. From the quartz
countertops in the kitchen and bathrooms to walk-in closets in the bedrooms and
wood-style flooring throughout, all your expectations for your dream home come
true when you're a resident of Fossil Cove.
With modern interiors and resort-style
amenities, our apartment townhomes bring a sense of leisure to everyday living.
Conveniently located between Mount Timpanogos and Utah Lake on the east side of
I-15, there is so much to explore in and out of the community. The sooner you
start, the better, so schedule a tour today of our Pleasant Grove, UT,
townhomes for rent!
three-, and four-bedroom townhome designs. Each home comes with a technology
package, high-speed internet, as well as sleek fixtures and finishes. From the quartz
countertops in the kitchen and bathrooms to walk-in closets in the bedrooms and
wood-style flooring throughout, all your expectations for your dream home come
true when you're a resident of Fossil Cove.
With modern interiors and resort-style
amenities, our apartment townhomes bring a sense of leisure to everyday living.
Conveniently located between Mount Timpanogos and Utah Lake on the east side of
I-15, there is so much to explore in and out of the community. The sooner you
start, the better, so schedule a tour today of our Pleasant Grove, UT,
townhomes for rent!
Floor Plans + Pricing
Big Sky (West)

Big Sky Unfinished Basement (East)

Big Sky (East)

Denali (East)

Yellowstone Unfinished Basement (East)

Arrowhead with basement (West)

Arrowhead (West)

Arrowhead Unfinished Basement (East)

Arrowhead (East)

Arrowhead with finished basement (West)

Yellowstone Finished Basement (East)

Arrowhead Finished Basement (East)

Timberline (East)

Floor plans are artist's rendering. All dimensions are approximate. Actual product and specifications may vary in dimension or detail. Not all features are available in every rental home. Prices and availability are subject to change. Rent is based on monthly frequency. Additional fees may apply, such as but not limited to package delivery, trash, water, amenities, etc. Deposits vary. Please see a representative for details.
Manager Info
Greystar
Monday
09:00 AM - 05:00 PM
Tuesday
09:00 AM - 05:00 PM
Wednesday
09:00 AM - 05:00 PM
Thursday
09:00 AM - 05:00 PM
Friday
09:00 AM - 05:00 PM
Saturday
10:00 AM - 05:00 PM
Schools
Data by Greatschools.org
Note: GreatSchools ratings are based on a comparison of test results for all schools in the state. It is designed to be a starting point to help parents make baseline comparisons, not the only factor in selecting the right school for your family. Learn More
Features
Interior
Hardwood Flooring
New/Renovated Interior
Oversized Closets
View
Washer & Dryer In Unit
Refrigerator
Community
Emergency Maintenance
High Speed Internet Access
Playground
Trail, Bike, Hike, Jog
On Site Maintenance
EV Charging Stations
Other
Modern clubhouse
Two, three and four bedrooms
Attached, 2-car garage
State-of-the-art Fitness Center
Full-size washer/dryer
Resort-Style pool w/sun shelf
Finished and unfinished basements
Dog Park
Smart Home technology package
Firepit
Quartz countertops throughout
Playground Dinosaur Themed
Wood-style flooring
High-speed internet
Kids Fossil Sandbox
Valet trash
Walking Paths Throughout the Community
Large, walk-in closets, linen closet, and pantry
Large windows with natural light
EV Charging outlet available in each garage
End units available
Sleek, modern styling
We take fraud seriously. If something looks fishy, let us know.

