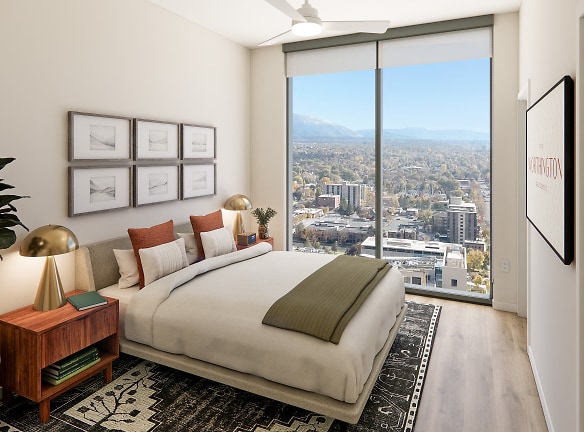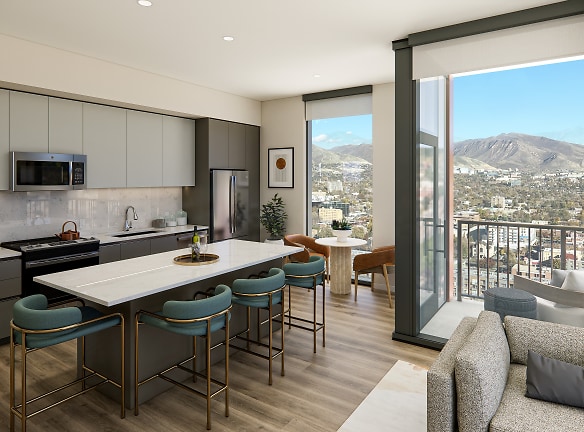- Home
- Utah
- Salt-Lake-City
- Apartments
- The Worthington Apartments
Special Offer
Now Leasing! Tour Today.
$1,695+per month
The Worthington Apartments
275 South 200 East
Salt Lake City, UT 84111
Studio-3 bed, 1-3 bath • 457+ sq. ft.
2 Units Available
Managed by Greystar
Quick Facts
Property TypeApartments
Deposit$--
NeighborhoodCentral City
Lease Terms
Variable
Pets
Cats Allowed, Dogs Allowed
* Cats Allowed Deposit: $--, Dogs Allowed Aggressive, Rottweiler, Doberman Pinscher, Pit Bull Terrier/Staffordshire terrier, Chow, Pres Canarias, Akita, Alaskan malamutes, Wolf-Hybrid Deposit: $--
Description
The Worthington
The Worthington Residences.
Floor Plans + Pricing
S-B

$1,730+
Studio, 1 ba
457+ sq. ft.
Terms: Per Month
Deposit: Please Call
S-A.A

$1,755
Studio, 1 ba
481+ sq. ft.
Terms: Per Month
Deposit: Please Call
S-A

$1,695+
Studio, 1 ba
481+ sq. ft.
Terms: Per Month
Deposit: Please Call
S-C

$1,895
Studio, 1 ba
579+ sq. ft.
Terms: Per Month
Deposit: Please Call
Jr1-B

$2,175+
1 bd, 1 ba
643+ sq. ft.
Terms: Per Month
Deposit: Please Call
Jr1-A

$2,195+
1 bd, 1 ba
645+ sq. ft.
Terms: Per Month
Deposit: Please Call
1-D.A

$2,290+
1 bd, 1 ba
646+ sq. ft.
Terms: Per Month
Deposit: Please Call
1-A

$2,170+
1 bd, 1 ba
646+ sq. ft.
Terms: Per Month
Deposit: Please Call
1-D

$2,290+
1 bd, 1 ba
646+ sq. ft.
Terms: Per Month
Deposit: Please Call
1-E

$2,250+
1 bd, 1 ba
698+ sq. ft.
Terms: Per Month
Deposit: Please Call
1-G

$2,460
1 bd, 1 ba
738+ sq. ft.
Terms: Per Month
Deposit: Please Call
1-C

$2,420+
1 bd, 1 ba
748+ sq. ft.
Terms: Per Month
Deposit: Please Call
1-B

$2,490
1 bd, 1 ba
802+ sq. ft.
Terms: Per Month
Deposit: Please Call
1-F

$3,050
1 bd, 1 ba
967+ sq. ft.
Terms: Per Month
Deposit: Please Call
2-C

$2,820+
2 bd, 2 ba
1014+ sq. ft.
Terms: Per Month
Deposit: Please Call
2-C.A

$2,780+
2 bd, 2 ba
1014+ sq. ft.
Terms: Per Month
Deposit: Please Call
2-A

$2,970+
2 bd, 2 ba
1052+ sq. ft.
Terms: Per Month
Deposit: Please Call
2-E

$3,524
2 bd, 2 ba
1109+ sq. ft.
Terms: Per Month
Deposit: Please Call
2-B

$5,755+
2 bd, 2.5 ba
1122+ sq. ft.
Terms: Per Month
Deposit: Please Call
2-D

$3,475
2 bd, 2.5 ba
1220+ sq. ft.
Terms: Per Month
Deposit: Please Call
3-A.A

$7,805
3 bd, 3 ba
1367+ sq. ft.
Terms: Per Month
Deposit: Please Call
3-A

$7,860+
3 bd, 3 ba
1367+ sq. ft.
Terms: Per Month
Deposit: Please Call
1-H

$3,675
1 bd, 1.5 ba
1464+ sq. ft.
Terms: Per Month
Deposit: Please Call
Floor plans are artist's rendering. All dimensions are approximate. Actual product and specifications may vary in dimension or detail. Not all features are available in every rental home. Prices and availability are subject to change. Rent is based on monthly frequency. Additional fees may apply, such as but not limited to package delivery, trash, water, amenities, etc. Deposits vary. Please see a representative for details.
Manager Info
Greystar
Monday
09:00 AM - 06:00 PM
Tuesday
09:00 AM - 06:00 PM
Wednesday
09:00 AM - 06:00 PM
Thursday
09:00 AM - 06:00 PM
Friday
09:00 AM - 06:00 PM
Saturday
10:00 AM - 05:00 PM
Schools
Data by Greatschools.org
Note: GreatSchools ratings are based on a comparison of test results for all schools in the state. It is designed to be a starting point to help parents make baseline comparisons, not the only factor in selecting the right school for your family. Learn More
Features
Interior
Air Conditioning
Balcony
Ceiling Fan(s)
Dishwasher
Microwave
Stainless Steel Appliances
View
Washer & Dryer In Unit
Patio
Refrigerator
Smart Thermostat
Community
Fitness Center
Swimming Pool
Wireless Internet Access
Conference Room
Other
FLOOR-TO-CEILING WINDOWS
STATE-OF-THE-ART-FITNESS CENTER
WALK-OUT PRIVATE BALCONIES & PATIOS *
24-HOUR STEAM ROOM & SAUNA W/ LOCKER ROOM
STAINLESS-STEEL GE APPLIANCE PACKAGE
RELAXATION LOUNGE WITH TRANQUIL WATER FEATURE
QUARTZ COUNTERTOPS & BACKSPLASH IN KITCHENS
24-HOUR CONCIERGE
POWDER BATHS IN SELECT RESIDENCES *
WORK FROM HOME LOUNGE
PRIVATE CONFERENCE ROOMS
SPACIOUS CLOSETS FEATURING ELFA(r) CLOSET SYSTEM
GATHERING KITCHEN
POKER TABLE & GAME AREA
LARGE, WALK-IN, FRAMELESS GLASS SHOWERS
MULTIPLE TV LOUNGE AREAS
SMART BUILDING ENTRY & GUEST ACCESS CONTROL
SOLAR ROLLER SHADES IN EACH ROOM
KEYLESS DOOR ENTRY
Wi-Fi AVAILABLE THROUGHOUT COMMUNITY
WIRE PATHWAY FOR TV MOUNTING & CORD MANAGEMENT
GRAB-&-GO MICRO MARKET
NEST SMART THERMOSTATS
CEILING FANS W/ LIGHTING PACKAGES IN BEDROOMS
DOG RUN & PET SPA
BIKE STORAGE & MAKER SPACE
ELEVATED FINISHES ON THE 30 & 31 FLOORS
We take fraud seriously. If something looks fishy, let us know.

