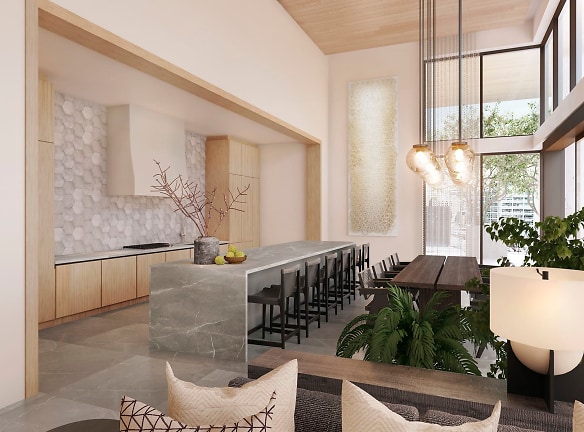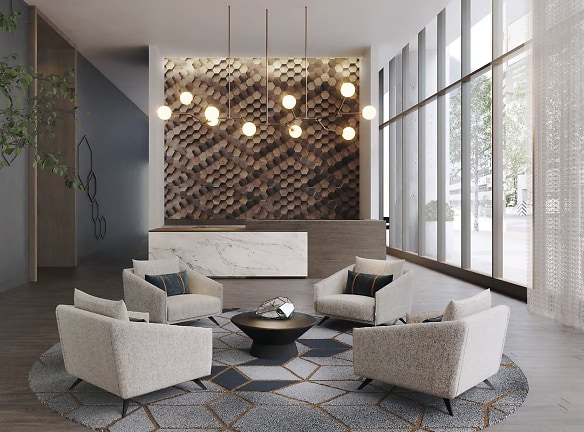- Home
- Utah
- Salt-Lake-City
- Apartments
- Astra Tower Apartments
Call for price
Astra Tower Apartments
89 East 200 South
Salt Lake City, UT 84111
Studio-3 bed, 1-3 bath • 453+ sq. ft.
Managed by Greystar Mountain Division
Quick Facts
Property TypeApartments
Deposit$--
NeighborhoodSalt Lake City Central Business District
Lease Terms
Variable
Pets
Dogs Allowed, Cats Allowed
* Dogs Allowed Breed Restriction, Dogs Allowed, Cats Allowed, Pet Fee, Pet Rent, Deposit, Cats Allowed Breed Restriction, Dogs Allowed, Cats Allowed, Pet Fee, Pet Rent, Deposit
Description
Astra Tower
Discover an elevated experience that not only redefines luxury but sets the standards in all forms. Meet Astra Tower ? a compelling new addition to the downtown skyline. As the tallest building in Utah, Astra Tower brings impressive architecture, a forward-thinking mindset that embraces the great outdoors and indoors, with the anticipated certification of LEED Gold. Robust amenities, such as the sprawling park & fitness studio on level 8, pool deck & wellness center on level 23, and entertainment terrace on level 41, add even more dimension to your living experience. The spacious studio, 1-, 2-, and 3-bedroom apartments with kitchen islands and smart appliances are truly a cut above.
LIFE AT THE TOP HAS NEVER BEEN THIS GOOD OR THIS SATISFYING.
LIFE AT THE TOP HAS NEVER BEEN THIS GOOD OR THIS SATISFYING.
LIFE AT THE TOP HAS NEVER BEEN THIS GOOD OR THIS SATISFYING.
LIFE AT THE TOP HAS NEVER BEEN THIS GOOD OR THIS SATISFYING.
Floor Plans + Pricing
0-3 A

Studio, 1 ba
453+ sq. ft.
Terms: Per Month
Deposit: Please Call
0-5 A

Studio, 1 ba
454+ sq. ft.
Terms: Per Month
Deposit: Please Call
0-2 A

Studio, 1 ba
472+ sq. ft.
Terms: Per Month
Deposit: Please Call
0-1A

Studio, 1 ba
476+ sq. ft.
Terms: Per Month
Deposit: Please Call
0-4 A

Studio, 1 ba
554+ sq. ft.
Terms: Per Month
Deposit: Please Call
0-4B Acc

Studio, 1 ba
572+ sq. ft.
Terms: Per Month
Deposit: Please Call
1-13 C

1 bd, 1 ba
700+ sq. ft.
Terms: Per Month
Deposit: Please Call
1-18 C

1 bd, 1 ba
714+ sq. ft.
Terms: Per Month
Deposit: Please Call
1-3 A

1 bd, 1 ba
715+ sq. ft.
Terms: Per Month
Deposit: Please Call
1-13 B

1 bd, 1 ba
715+ sq. ft.
Terms: Per Month
Deposit: Please Call
1-14 B

1 bd, 1 ba
720+ sq. ft.
Terms: Per Month
Deposit: Please Call
1-16 B

1 bd, 1 ba
723+ sq. ft.
Terms: Per Month
Deposit: Please Call
1-15 B

1 bd, 1 ba
724+ sq. ft.
Terms: Per Month
Deposit: Please Call
1-1 A

1 bd, 1 ba
726+ sq. ft.
Terms: Per Month
Deposit: Please Call
1-16 C

1 bd, 1 ba
727+ sq. ft.
Terms: Per Month
Deposit: Please Call
1-11 B

1 bd, 1 ba
729+ sq. ft.
Terms: Per Month
Deposit: Please Call
1-2 A

1 bd, 1 ba
731+ sq. ft.
Terms: Per Month
Deposit: Please Call
1-4 A Acc

1 bd, 1 ba
734+ sq. ft.
Terms: Per Month
Deposit: Please Call
1-5 B

1 bd, 1 ba
741+ sq. ft.
Terms: Per Month
Deposit: Please Call
1-5 C

1 bd, 1 ba
743+ sq. ft.
Terms: Per Month
Deposit: Please Call
1-4 A

1 bd, 1 ba
753+ sq. ft.
Terms: Per Month
Deposit: Please Call
1-7 B

1 bd, 1 ba
755+ sq. ft.
Terms: Per Month
Deposit: Please Call
1-8 B

1 bd, 1 ba
756+ sq. ft.
Terms: Per Month
Deposit: Please Call
1-12 B

1 bd, 1 ba
766+ sq. ft.
Terms: Per Month
Deposit: Please Call
1-12 B Acc

1 bd, 1 ba
780+ sq. ft.
Terms: Per Month
Deposit: Please Call
1-6 B

1 bd, 1 ba
788+ sq. ft.
Terms: Per Month
Deposit: Please Call
1-9 B Acc

1 bd, 1 ba
893+ sq. ft.
Terms: Per Month
Deposit: Please Call
1-9 B

1 bd, 1 ba
894+ sq. ft.
Terms: Per Month
Deposit: Please Call
2-8 B

2 bd, 2 ba
957+ sq. ft.
Terms: Per Month
Deposit: Please Call
1-10 B

1 bd, 1 ba
973+ sq. ft.
Terms: Per Month
Deposit: Please Call
2-7 D

2 bd, 2 ba
983+ sq. ft.
Terms: Per Month
Deposit: Please Call
2-4 C

2 bd, 2 ba
999+ sq. ft.
Terms: Per Month
Deposit: Please Call
2-6 D

2 bd, 2 ba
1024+ sq. ft.
Terms: Per Month
Deposit: Please Call
2-6 C

2 bd, 2 ba
1042+ sq. ft.
Terms: Per Month
Deposit: Please Call
2-3 B

2 bd, 2.5 ba
1147+ sq. ft.
Terms: Per Month
Deposit: Please Call
2-1 C

2 bd, 2 ba
1186+ sq. ft.
Terms: Per Month
Deposit: Please Call
2-1 B

2 bd, 2 ba
1192+ sq. ft.
Terms: Per Month
Deposit: Please Call
2-9 C

2 bd, 2 ba
1194+ sq. ft.
Terms: Per Month
Deposit: Please Call
2-5 D

2 bd, 2.5 ba
1288+ sq. ft.
Terms: Per Month
Deposit: Please Call
2-2B Acc

2 bd, 2.5 ba
1305+ sq. ft.
Terms: Per Month
Deposit: Please Call
2-2 B

2 bd, 2.5 ba
1312+ sq. ft.
Terms: Per Month
Deposit: Please Call
3-2 D + Den

2 bd, 3 ba
1792+ sq. ft.
Terms: Per Month
Deposit: Please Call
3-1 D Acc + Office

3 bd, 3.5 ba
1941+ sq. ft.
Terms: Per Month
Deposit: Please Call
3-1 D + Office

3 bd, 3.5 ba
1948+ sq. ft.
Terms: Per Month
Deposit: Please Call
Floor plans are artist's rendering. All dimensions are approximate. Actual product and specifications may vary in dimension or detail. Not all features are available in every rental home. Prices and availability are subject to change. Rent is based on monthly frequency. Additional fees may apply, such as but not limited to package delivery, trash, water, amenities, etc. Deposits vary. Please see a representative for details.
Manager Info
Greystar Mountain Division
Schools
Data by Greatschools.org
Note: GreatSchools ratings are based on a comparison of test results for all schools in the state. It is designed to be a starting point to help parents make baseline comparisons, not the only factor in selecting the right school for your family. Learn More
Features
Interior
Air Conditioning
Dishwasher
Hardwood Flooring
Island Kitchens
Microwave
Oversized Closets
Smoke Free
Stainless Steel Appliances
View
Washer & Dryer In Unit
Garbage Disposal
Refrigerator
Community
Accepts Credit Card Payments
Business Center
Emergency Maintenance
Extra Storage
Fitness Center
Full Concierge Service
High Speed Internet Access
Public Transportation
Swimming Pool
Wireless Internet Access
Conference Room
Controlled Access
On Site Maintenance
On Site Management
EV Charging Stations
On-site Recycling
Non-Smoking
Other
Concierge Desk
Lobby Lounge
Parcel Lockers
Bicycle Storage
Access Controlled Parking
Rentable Storage
Pet Spa
Ground Floor Retail
Club Lounge with Demo Kitchen and Entertainment area
Yoga/Spin Studio
Guest Houses
Expansive Outdoor Urban Park
Outdoor Kitchen
Terrace
Outdoor Pool & Spa
Wellness Center
Steam Room
Cold Plunge
Private Locker Rooms
Treatment Rooms
Roof Deck Terrace with unobstructed 360 views
Entertainment Area
Guest Suites
Kitchen Islands in All 1, 2, and 3 Bedroom Units
Quartz Countertops in All Bathrooms and Kitchens
Decorative Tile Backsplash in Kitchens
Decorative Pendant Light Fixtures at Kitchen Islands
Porcelain Tile in All Bathrooms
Stainless-Steel Appliances
In-Unit Smart Wi-Fi Washer/Dryer*
High Rise Units Have Wi-Fi Smart Convection Range*
Carpeted Bedrooms
Window Treatment Roller Shades
Solid-Wood Doors
1 Gig High-Speed Wi-Fi
We take fraud seriously. If something looks fishy, let us know.

