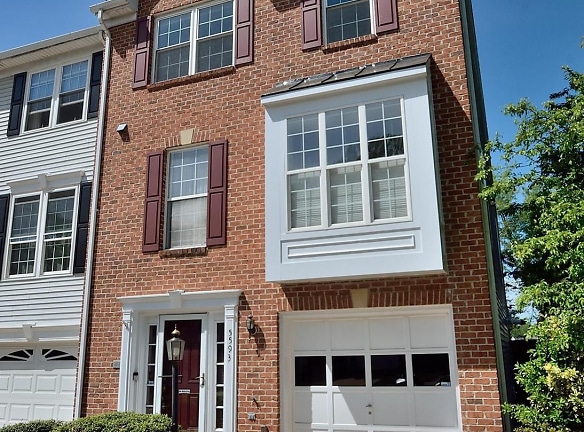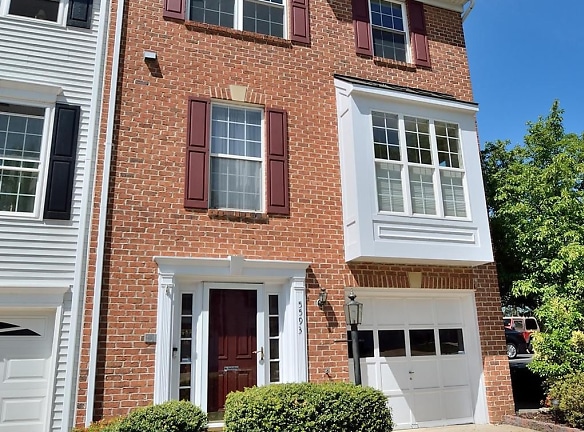$3,500per month
5593 Jowett Ct
Alexandria, VA 22315
3 bed, 2.5 bath • 2,112 sq. ft.
Active
Managed by Samson Properties David Warner
Quick Facts
Property TypeTownhouses And Condos
Deposit$--
Pets
Dogs Call For Details, Cats Call For Details
Description
5593 Jowett Ct
Looking for a home and not just a house? Come and check us out! This spacious brick front end unit townhome backs to trees in a terrific Kingstowne location convenient to amenities including a pool and gym in addition to being near schools, the Springfield and Van Dorn Metro stations, plentiful shopping and recreation areas. The updated Kitchen features granite tops, backsplash, stainless appliances and stone floors adjacent to the Breakfast Room with walls of windows for natural light and breakfast bar for a quick bite. The spacious Living Room and Dining Room feature chair rail and crown mouldings as well as hardwood flooring and the Living Room leads to the spacious deck with stairs to the gated, extended fenced rear yard with patio and storage shed. Upstairs find the spacious Master Suite with walk in closet, updated full bath with large soaker tub and separate shower as well as the updated full hall bath and two generous bedrooms. From the entry level find access to the Garage, a Powder Room, Laundry area with front load washer and dryer as well as spacious Family Room with gas FP and access to the patio level of the fenced yard. Pictures are stock when empty views. Please have excellent credit and know that this is a no animal property. Prefer 3 year lease.
Manager Info
Samson Properties David Warner https://www.realtor.com/rentals/details/5593-Jowett-Ct_Alexandria_VA_22315_M56438-30029?s=TRENDPA&m=VAFX2177204&c=rent&f=listhub
3yd-TRENDPA-VAFX2177204
Call for office hours
Schools
Data by Greatschools.org
Note: GreatSchools ratings are based on a comparison of test results for all schools in the state. It is designed to be a starting point to help parents make baseline comparisons, not the only factor in selecting the right school for your family. Learn More
Features
Interior
Air Conditioning
Fireplace
Washer & Dryer In Unit
Deck
Patio
Hardwood Flooring
Oversized Closets
Dishwasher
Community
Fitness Center
Extra Storage
Swimming Pool
Other
Buzzer/Intercom
Garage
Private Yard
We take fraud seriously. If something looks fishy, let us know.
Looking for more?
Some of the materials or information displayed on this page may be subject to copyright protection by another party. To the extent such copyright rights exist, the following notice applies: Copyright (c) 2024 Bright MLS. All rights reserved. All information provided by the listing agent/broker is deemed reliable but is not guaranteed and should be independently verified.

