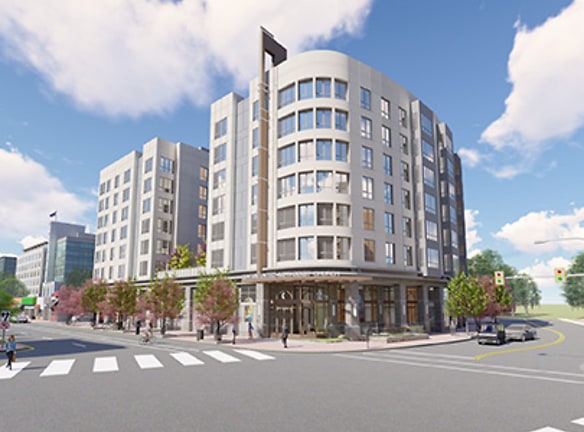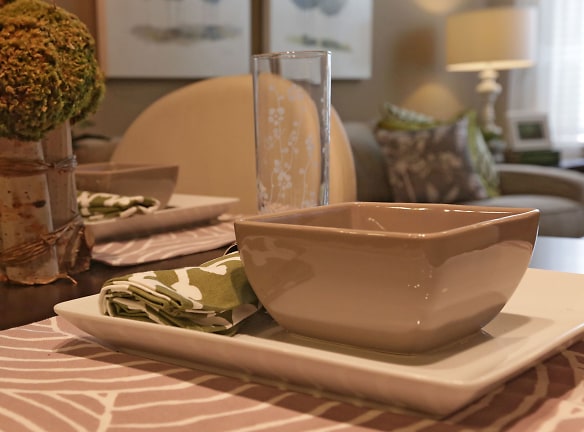- Home
- Virginia
- Arlington
- Apartments
- Unity Homes At Ballston Apartments
$757+per month
Unity Homes At Ballston Apartments
4201 Fairfax Dr
Arlington, VA 22203
1-3 bed, 1-2 bath • 437+ sq. ft.
10+ Units Available
Managed by S.L. Nusbaum Realty Co., Managing Agent
Quick Facts
Property TypeApartments
Deposit$--
NeighborhoodNorth Arlington
Application Fee18
Lease Terms
12-Month
Pets
Cats Allowed
* Cats Allowed Cats only. There is a one-time $400 non-refundable pet fee and $30 monthly pet rent per pet.
Description
Unity Homes at Ballston
Discover the ideal floor plan that suits your lifestyle, whether it's a 1, 2, or 3-bedroom apartment. Your next chapter begins with a choice at Unity Homes at Ballston Apartments.
Explore a world of convenience with our on-site laundry facilities, business center, and much more. Unity Homes at Ballston Apartments offers you the lifestyle you deserve.
Experience the ultimate in convenience with our prime location, just steps away from the Ballston-MU Metro station, as well as dining, entertainment, and employment opportunities. Join Unity Homes at Ballston Apartments and embrace a life filled with possibilities.
We're here to assist you in any way we can. Whether you have questions about our floor plans, amenities, or our prime location, feel free to reach out to us. Be the first to receive updates and leasing information from Unity Homes at Ballston Apartments. Your new home is just a call away, and you can follow our exciting journey as our community takes shape.
Explore a world of convenience with our on-site laundry facilities, business center, and much more. Unity Homes at Ballston Apartments offers you the lifestyle you deserve.
Experience the ultimate in convenience with our prime location, just steps away from the Ballston-MU Metro station, as well as dining, entertainment, and employment opportunities. Join Unity Homes at Ballston Apartments and embrace a life filled with possibilities.
We're here to assist you in any way we can. Whether you have questions about our floor plans, amenities, or our prime location, feel free to reach out to us. Be the first to receive updates and leasing information from Unity Homes at Ballston Apartments. Your new home is just a call away, and you can follow our exciting journey as our community takes shape.
Floor Plans + Pricing
Lyon

$1,337
1 bd, 1 ba
437+ sq. ft.
Terms: Per Month
Deposit: Please Call
Fairfax

$1,337
1 bd, 1 ba
462+ sq. ft.
Terms: Per Month
Deposit: Please Call
Mosaic

$1,337
1 bd, 1 ba
502+ sq. ft.
Terms: Per Month
Deposit: Please Call
Welburn

$1,337
1 bd, 1 ba
503+ sq. ft.
Terms: Per Month
Deposit: Please Call
Fairfax

$1,337
1 bd, 1 ba
511+ sq. ft.
Terms: Per Month
Deposit: Please Call
Liberty

$1,337
1 bd, 1 ba
516+ sq. ft.
Terms: Per Month
Deposit: Please Call
Liberty

$1,627
1 bd, 1 ba
517+ sq. ft.
Terms: Per Month
Deposit: Please Call
Liberty

$1,627
1 bd, 1 ba
526+ sq. ft.
Terms: Per Month
Deposit: Please Call
Mosaic

$1,337
1 bd, 1 ba
529+ sq. ft.
Terms: Per Month
Deposit: Please Call
Waverly

$1,337
1 bd, 1 ba
539+ sq. ft.
Terms: Per Month
Deposit: Please Call
Tazewell

$1,627
1 bd, 1 ba
542+ sq. ft.
Terms: Per Month
Deposit: Please Call
Tazewell

$1,337+
1 bd, 1 ba
542+ sq. ft.
Terms: Per Month
Deposit: Please Call
Oakland

$757
1 bd, 1 ba
543+ sq. ft.
Terms: Per Month
Deposit: Please Call
Liberty

$1,627
1 bd, 1 ba
544+ sq. ft.
Terms: Per Month
Deposit: Please Call
Glebe

$1,337
1 bd, 1 ba
553+ sq. ft.
Terms: Per Month
Deposit: Please Call
Mosaic

$1,337
1 bd, 1 ba
562+ sq. ft.
Terms: Per Month
Deposit: Please Call
Mosaic

$1,337
1 bd, 1 ba
562+ sq. ft.
Terms: Per Month
Deposit: Please Call
Wilson

$1,627
1 bd, 1 ba
567+ sq. ft.
Terms: Per Month
Deposit: Please Call
Mosaic

$1,337
1 bd, 1 ba
569+ sq. ft.
Terms: Per Month
Deposit: Please Call
Liberty

$1,337+
1 bd, 1 ba
576+ sq. ft.
Terms: Per Month
Deposit: Please Call
Tazewell

$1,627
1 bd, 1 ba
604+ sq. ft.
Terms: Per Month
Deposit: Please Call
Quincy

$1,337
1 bd, 1 ba
620+ sq. ft.
Terms: Per Month
Deposit: Please Call
Welburn

$1,337
1 bd, 1 ba
653+ sq. ft.
Terms: Per Month
Deposit: Please Call
Welburn

$1,337
1 bd, 1 ba
682+ sq. ft.
Terms: Per Month
Deposit: Please Call
Virginia

$1,943
2 bd, 1 ba
788+ sq. ft.
Terms: Per Month
Deposit: Please Call
Woodlawn

$1,943
2 bd, 1 ba
834+ sq. ft.
Terms: Per Month
Deposit: Please Call
Virginia

$1,943
2 bd, 1 ba
861+ sq. ft.
Terms: Per Month
Deposit: Please Call
Ashton

$1,943
2 bd, 1 ba
924+ sq. ft.
Terms: Per Month
Deposit: Please Call
Ashton

$1,943
2 bd, 1 ba
944+ sq. ft.
Terms: Per Month
Deposit: Please Call
Ashton

$1,943
2 bd, 1 ba
944+ sq. ft.
Terms: Per Month
Deposit: Please Call
Virginia

$1,943
2 bd, 1 ba
946+ sq. ft.
Terms: Per Month
Deposit: Please Call
Virginia

$1,943
2 bd, 1 ba
952+ sq. ft.
Terms: Per Month
Deposit: Please Call
Station

$2,235
3 bd, 2 ba
956+ sq. ft.
Terms: Per Month
Deposit: Please Call
Station

$2,235
3 bd, 2 ba
956+ sq. ft.
Terms: Per Month
Deposit: Please Call
Woodlawn

$1,943
2 bd, 1 ba
989+ sq. ft.
Terms: Per Month
Deposit: Please Call
Station

$2,235
3 bd, 2 ba
1054+ sq. ft.
Terms: Per Month
Deposit: Please Call
Station

$2,235
3 bd, 2 ba
1069+ sq. ft.
Terms: Per Month
Deposit: Please Call
Station

$2,235
3 bd, 2 ba
1069+ sq. ft.
Terms: Per Month
Deposit: Please Call
Floor plans are artist's rendering. All dimensions are approximate. Actual product and specifications may vary in dimension or detail. Not all features are available in every rental home. Prices and availability are subject to change. Rent is based on monthly frequency. Additional fees may apply, such as but not limited to package delivery, trash, water, amenities, etc. Deposits vary. Please see a representative for details.
Manager Info
S.L. Nusbaum Realty Co., Managing Agent
Sunday
Closed.
Monday
Closed.
Tuesday
Closed.
Wednesday
Closed.
Thursday
Closed.
Friday
Closed.
Saturday
Closed.
Schools
Data by Greatschools.org
Note: GreatSchools ratings are based on a comparison of test results for all schools in the state. It is designed to be a starting point to help parents make baseline comparisons, not the only factor in selecting the right school for your family. Learn More
Features
Interior
Air Conditioning
Cable Ready
Dishwasher
Microwave
New/Renovated Interior
Smoke Free
Refrigerator
Community
Business Center
Emergency Maintenance
Laundry Facility
Controlled Access
Lifestyles
New Construction
Other
Fully-equipped kitchens with a built-in microwave and dishwasher
Abundant natural light through large windows
Spacious closets
Smoke-free building
Controlled building access
On-site laundry facilities
Multiple community rooms
Counseling space
Accessible apartments and common spaces
24-hour emergency maintenance
1/2 Block from the Ballston-MU metro station
15 Minutes from Washington, D.C.
Easy access to I-66
Walking distance to restaurants, shopping, and conveniences
Energy and water efficient building rated EarthCraft Multifamily GOLD
We take fraud seriously. If something looks fishy, let us know.

