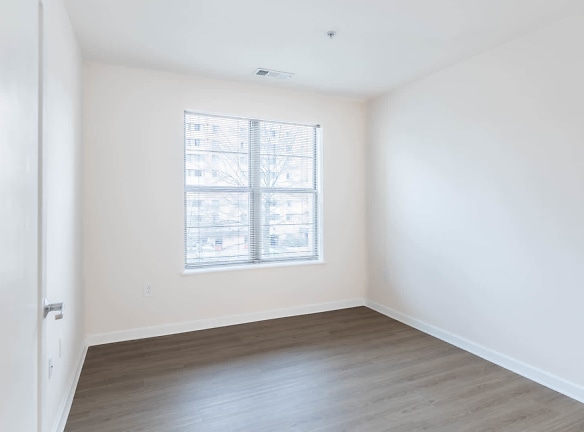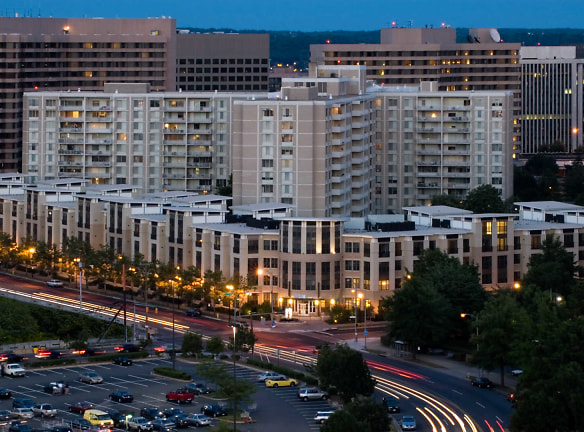- Home
- Virginia
- Arlington
- Apartments
- Lofts 590 Apartments
Special Offer
Contact Property
Up to $500 off move-in costs! [Offer good thru Apr 30, 2024]
$2,198+per month
Lofts 590 Apartments
590 15th St S
Arlington, VA 22202
Studio-2 bed, 1-2 bath • 529+ sq. ft.
6 Units Available
Managed by Equity Residential
Quick Facts
Property TypeApartments
Deposit$--
NeighborhoodAurora Highlands
Lease Terms
Variable
Pets
Cats Allowed, Dogs Allowed
* Cats Allowed, Dogs Allowed
Description
Lofts 590
At Lofts 590 Apartments in Arlington, Virginia, you'll find loft residences loaded with stylish details, including exposed HVAC for a warehouse-converted look, stainless steel kitchen appliances, spacious walk-in closets and in-home washer and dryer. We are conveniently located near great shopping and dining. Walk to the shops on Pentagon Row or hop on the Metro and head into DC. We offer immediate access to downtown DC, major highways and Reagan National Airport. At home, you can unwind by our cascading pool or work out in our state-of-the-art fitness center.
Floor Plans + Pricing
Studio A

$2,395+
Studio, 1 ba
529+ sq. ft.
Terms: Per Month
Deposit: $200
Studio B

Studio, 1 ba
535+ sq. ft.
Terms: Per Month
Deposit: $200
Studio C

Studio, 1 ba
538+ sq. ft.
Terms: Per Month
Deposit: $200
Studio D

$2,437+
Studio, 1 ba
539+ sq. ft.
Terms: Per Month
Deposit: $200
Studio E

$2,405+
Studio, 1 ba
550+ sq. ft.
Terms: Per Month
Deposit: $200
1 Bedroom S

1 bd, 1 ba
650+ sq. ft.
Terms: Per Month
Deposit: Please Call
1 Bedroom B

1 bd, 1 ba
679+ sq. ft.
Terms: Per Month
Deposit: $200
1 Bedroom C

1 bd, 1 ba
683+ sq. ft.
Terms: Per Month
Deposit: $200
1 Bedroom E

$2,198+
Studio, 1 ba
690+ sq. ft.
Terms: Per Month
Deposit: $200
1 Bedroom D

1 bd, 1 ba
692+ sq. ft.
Terms: Per Month
Deposit: $200
Studio Lofts

1 bd, 1 ba
708+ sq. ft.
Terms: Per Month
Deposit: $200
1 Bedroom F

1 bd, 1 ba
711+ sq. ft.
Terms: Per Month
Deposit: $200
1 Bedroom G

1 bd, 1 ba
736+ sq. ft.
Terms: Per Month
Deposit: $200
1 Bedroom H

$2,233+
1 bd, 1 ba
736+ sq. ft.
Terms: Per Month
Deposit: $200
1 Bedroom I

1 bd, 1 ba
786+ sq. ft.
Terms: Per Month
Deposit: $200
1 Bedroom J

1 bd, 1 ba
814+ sq. ft.
Terms: Per Month
Deposit: $200
1 Bedroom K

1 bd, 1 ba
823+ sq. ft.
Terms: Per Month
Deposit: $200
1 Bedroom L

1 bd, 1 ba
829+ sq. ft.
Terms: Per Month
Deposit: $200
1 Bedroom N

1 bd, 1 ba
870+ sq. ft.
Terms: Per Month
Deposit: $200
1 Bedroom M

$2,505+
1 bd, 1 ba
870+ sq. ft.
Terms: Per Month
Deposit: $200
1 Bedroom O

1 bd, 1 ba
871+ sq. ft.
Terms: Per Month
Deposit: $200
1 Bedroom P

1 bd, 1 ba
941+ sq. ft.
Terms: Per Month
Deposit: $200
2 Bedrooms A

2 bd, 2 ba
963+ sq. ft.
Terms: Per Month
Deposit: $250
2 Bedrooms B

$3,416+
2 bd, 2 ba
1007+ sq. ft.
Terms: Per Month
Deposit: $250
2 Bedrooms C

2 bd, 2 ba
1045+ sq. ft.
Terms: Per Month
Deposit: $250
2 Bedrooms E

2 bd, 2 ba
1055+ sq. ft.
Terms: Per Month
Deposit: $250
2 Bedrooms M

2 bd, 2 ba
1055+ sq. ft.
Terms: Per Month
Deposit: $250
1 Bedroom R

1 bd, 2 ba
1104+ sq. ft.
Terms: Per Month
Deposit: $200
2 Bedrooms F

2 bd, 2 ba
1109+ sq. ft.
Terms: Per Month
Deposit: $250
2 Bedrooms G

2 bd, 2 ba
1155+ sq. ft.
Terms: Per Month
Deposit: $250
2 Bedrooms H

2 bd, 2 ba
1155+ sq. ft.
Terms: Per Month
Deposit: $250
2 Bedrooms I

2 bd, 2 ba
1188+ sq. ft.
Terms: Per Month
Deposit: $250
2 Bedrooms J

2 bd, 2 ba
1220+ sq. ft.
Terms: Per Month
Deposit: $250
2 Bedrooms K

$4,261+
2 bd, 2 ba
1337+ sq. ft.
Terms: Per Month
Deposit: $250
2 Bedrooms L

2 bd, 2 ba
1376+ sq. ft.
Terms: Per Month
Deposit: $250
Floor plans are artist's rendering. All dimensions are approximate. Actual product and specifications may vary in dimension or detail. Not all features are available in every rental home. Prices and availability are subject to change. Rent is based on monthly frequency. Additional fees may apply, such as but not limited to package delivery, trash, water, amenities, etc. Deposits vary. Please see a representative for details.
Manager Info
Equity Residential
Sunday
Closed
Monday
Closed
Tuesday
10:00 AM - 06:00 PM
Wednesday
10:00 AM - 06:00 PM
Thursday
10:00 AM - 06:00 PM
Friday
10:00 AM - 06:00 PM
Saturday
10:00 AM - 05:00 PM
Schools
Data by Greatschools.org
Note: GreatSchools ratings are based on a comparison of test results for all schools in the state. It is designed to be a starting point to help parents make baseline comparisons, not the only factor in selecting the right school for your family. Learn More
Features
Interior
Disability Access
Short Term Available
Air Conditioning
Balcony
Cable Ready
Ceiling Fan(s)
Dishwasher
Elevator
Garden Tub
Gas Range
Hardwood Flooring
Island Kitchens
Microwave
Oversized Closets
Smoke Free
Stainless Steel Appliances
Vaulted Ceilings
View
Washer & Dryer In Unit
Patio
Refrigerator
Community
Accepts Electronic Payments
Business Center
Extra Storage
Fitness Center
Full Concierge Service
Gated Access
High Speed Internet Access
Laundry Facility
Pet Park
Swimming Pool
Controlled Access
On Site Maintenance
On Site Management
Other
Online Lease
Flexible Lease Terms
100% Move-In Satisfaction Guarantee
1-Day Service Guarantee
The Relocation Guarantee
Ultra-contemporary loft designs*
Nine-foot ceilings
Polished cement or cork floors
Exposed HVAC for a warehouse conversion look
Dens featuring sliding shoji-style wood doors*
Frosted glass walls*
Recessed and track lighting
Enormous oversized closets
Luxurious appointments and finishes throughout
Chef-caliber stainless steel kitchens
Frost-free refrigerators with icemakers
Gas ranges, dishwashers and disposals
Granite countertop kitchen islands
Full-sized washers and dryers
Gas heat and hot water
Private balconies and separate entrances*
Pet friendly**
Exclusive access to our resident services web site
Online rent payment
Click! Cafe. Coffee. Computer. Chat.
State-of-the-art 24-hour cardio fitness center
Access to the rooftop Caliber Sports Club
Access to the rooftop resident party room
Split-level cascading swimming pool
24-hour resident concierge
Loaner items available at front desk
* Select apartments
** Restrictions apply. See leasing office
We take fraud seriously. If something looks fishy, let us know.

