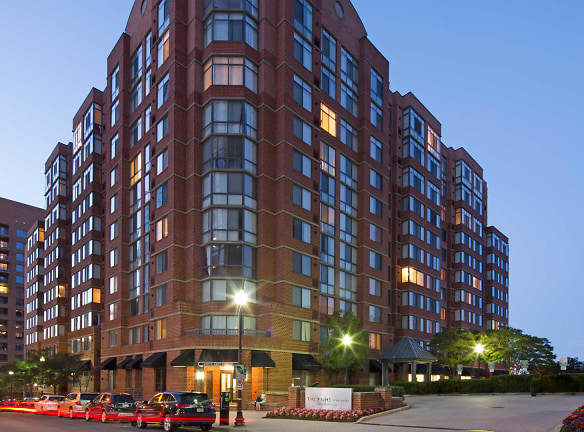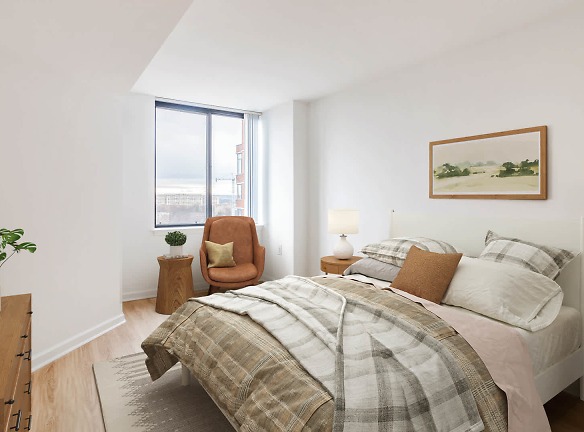- Home
- Virginia
- Arlington
- Apartments
- The Prime At Arlington Courthouse Apartments
Contact Property
$2,387+per month
The Prime At Arlington Courthouse Apartments
1415 N Taft St
Arlington, VA 22201
Studio-4 bed, 1-3 bath • 544+ sq. ft.
1 Unit Available
Managed by Equity Residential
Quick Facts
Property TypeApartments
Deposit$--
NeighborhoodNorth Arlington
Lease Terms
Variable
Pets
Cats Allowed, Dogs Allowed
* Cats Allowed, Dogs Allowed
Description
The Prime at Arlington Courthouse
The Prime at Arlington Courthouse apartments in Clarendon, Arlington are located in the neighborhood, minutes from the Courthouse Metro and the business district. The Prime at Arlington Courthouse apartments' convenient location near I-66, Georgetown and Alexandria provides easy access to shopping, dining and entertainment. Inside, admire the newly renovated homes with enjoy spacious closets, an in-home washer and dryer and amazing views of the Potomac River and surrounding national monuments from their over-sized or floor-to-ceiling windows.
Floor Plans + Pricing
Vienna Studio

Studio, 1 ba
544+ sq. ft.
Terms: Per Month
Deposit: $200
Glebe

Studio, 1 ba
546+ sq. ft.
Terms: Per Month
Deposit: $200
S1

Studio, 1 ba
557+ sq. ft.
Terms: Per Month
Deposit: $200
Taft Studio

$2,454+
Studio, 1 ba
593+ sq. ft.
Terms: Per Month
Deposit: $200
Madison Studio

Studio, 1 ba
598+ sq. ft.
Terms: Per Month
Deposit: $200
Cameron Studio

Studio, 1 ba
612+ sq. ft.
Terms: Per Month
Deposit: $200
S2

Studio, 1 ba
648+ sq. ft.
Terms: Per Month
Deposit: $200
1B_3

1 bd, 1 ba
730+ sq. ft.
Terms: Per Month
Deposit: $200
Belmont

$2,387+
1 bd, 1 ba
768+ sq. ft.
Terms: Per Month
Deposit: $200
Tenley

$2,432+
1 bd, 1 ba
768+ sq. ft.
Terms: Per Month
Deposit: $200
Commonwealth

1 bd, 1 ba
774+ sq. ft.
Terms: Per Month
Deposit: $200
Dorchester

1 bd, 1 ba
788+ sq. ft.
Terms: Per Month
Deposit: $200
Roosevelt

1 bd, 1 ba
788+ sq. ft.
Terms: Per Month
Deposit: Please Call
1B2

1 bd, 1 ba
790+ sq. ft.
Terms: Per Month
Deposit: $200
Highland

1 bd, 1 ba
792+ sq. ft.
Terms: Per Month
Deposit: Please Call
Duke

$2,654+
1 bd, 1 ba
792+ sq. ft.
Terms: Per Month
Deposit: $200
1B3

1 bd, 1 ba
800+ sq. ft.
Terms: Per Month
Deposit: $200
1B1

1 bd, 1 ba
800+ sq. ft.
Terms: Per Month
Deposit: $200
Prince

$2,492+
1 bd, 1 ba
805+ sq. ft.
Terms: Per Month
Deposit: $200
Virginia

$2,442+
1 bd, 1 ba
805+ sq. ft.
Terms: Per Month
Deposit: $200
Jefferson

$2,436+
1 bd, 1 ba
805+ sq. ft.
Terms: Per Month
Deposit: $200
Eisenhower

$2,429+
1 bd, 1 ba
815+ sq. ft.
Terms: Per Month
Deposit: $200
Courthouse

$2,561+
1 bd, 1 ba
828+ sq. ft.
Terms: Per Month
Deposit: $200
Royal

1 bd, 1 ba
828+ sq. ft.
Terms: Per Month
Deposit: $200
Rosslyn

$2,432+
1 bd, 1 ba
828+ sq. ft.
Terms: Per Month
Deposit: $200
Lincoln with den

1 bd, 1 ba
869+ sq. ft.
Terms: Per Month
Deposit: $200
Glover with den

1 bd, 1 ba
884+ sq. ft.
Terms: Per Month
Deposit: $200
Adams

2 bd, 2 ba
1054+ sq. ft.
Terms: Per Month
Deposit: $250
2B2

2 bd, 2 ba
1066+ sq. ft.
Terms: Per Month
Deposit: $250
2B3

2 bd, 2 ba
1094+ sq. ft.
Terms: Per Month
Deposit: $250
Cathedral

2 bd, 2 ba
1117+ sq. ft.
Terms: Per Month
Deposit: $250
Connecticut

2 bd, 2 ba
1117+ sq. ft.
Terms: Per Month
Deposit: $250
Franklin

2 bd, 2 ba
1159+ sq. ft.
Terms: Per Month
Deposit: $250
Capitol

2 bd, 2 ba
1173+ sq. ft.
Terms: Per Month
Deposit: $250
Congressional

2 bd, 2 ba
1181+ sq. ft.
Terms: Per Month
Deposit: $250
Reston

2 bd, 2 ba
1183+ sq. ft.
Terms: Per Month
Deposit: $250
Clarendon

2 bd, 2 ba
1208+ sq. ft.
Terms: Per Month
Deposit: $250
2B1

$3,910+
2 bd, 2 ba
1230+ sq. ft.
Terms: Per Month
Deposit: $250
Fairfax

$3,570+
2 bd, 2 ba
1236+ sq. ft.
Terms: Per Month
Deposit: $250
Potomac

2 bd, 2 ba
1246+ sq. ft.
Terms: Per Month
Deposit: $250
Wilson

2 bd, 2 ba
1282+ sq. ft.
Terms: Per Month
Deposit: $250
Washington

2 bd, 2 ba
1289+ sq. ft.
Terms: Per Month
Deposit: $250
Georgetown

2 bd, 2 ba
1321+ sq. ft.
Terms: Per Month
Deposit: $250
Smithsonian

2 bd, 2 ba
1351+ sq. ft.
Terms: Per Month
Deposit: $250
Alexandria

2 bd, 2 ba
1352+ sq. ft.
Terms: Per Month
Deposit: $250
FK

2 bd, 2 ba
1442+ sq. ft.
Terms: Per Month
Deposit: $250
FF

3 bd, 3 ba
1953+ sq. ft.
Terms: Per Month
Deposit: $250
FC

3 bd, 3 ba
1953+ sq. ft.
Terms: Per Month
Deposit: $250
FB

4 bd, 3 ba
1968+ sq. ft.
Terms: Per Month
Deposit: $250
FD

4 bd, 3 ba
1986+ sq. ft.
Terms: Per Month
Deposit: $250
FE

4 bd, 3 ba
2199+ sq. ft.
Terms: Per Month
Deposit: $250
FA

4 bd, 3 ba
2337+ sq. ft.
Terms: Per Month
Deposit: $250
FG

4 bd, 3 ba
2580+ sq. ft.
Terms: Per Month
Deposit: Please Call
Floor plans are artist's rendering. All dimensions are approximate. Actual product and specifications may vary in dimension or detail. Not all features are available in every rental home. Prices and availability are subject to change. Rent is based on monthly frequency. Additional fees may apply, such as but not limited to package delivery, trash, water, amenities, etc. Deposits vary. Please see a representative for details.
Manager Info
Equity Residential
Sunday
Closed
Monday
Closed
Tuesday
10:00 AM - 06:00 PM
Wednesday
10:00 AM - 06:00 PM
Thursday
10:00 AM - 06:00 PM
Friday
10:00 AM - 06:00 PM
Saturday
10:00 AM - 05:00 PM
Schools
Data by Greatschools.org
Note: GreatSchools ratings are based on a comparison of test results for all schools in the state. It is designed to be a starting point to help parents make baseline comparisons, not the only factor in selecting the right school for your family. Learn More
Features
Interior
Short Term Available
Air Conditioning
Balcony
Cable Ready
Ceiling Fan(s)
Dishwasher
Elevator
Hardwood Flooring
Microwave
Smoke Free
View
Washer & Dryer In Unit
Garbage Disposal
Patio
Refrigerator
Community
Business Center
Extra Storage
Fitness Center
Full Concierge Service
High Speed Internet Access
Controlled Access
On Site Maintenance
On Site Management
We take fraud seriously. If something looks fishy, let us know.

