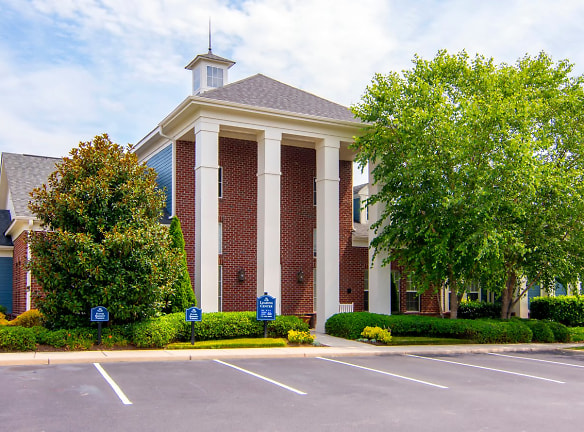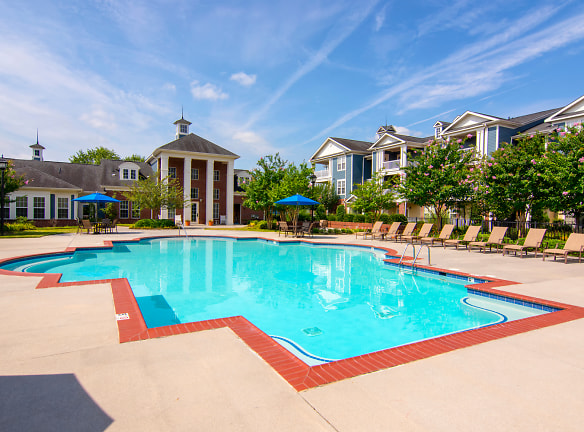- Home
- Virginia
- Chesapeake
- Apartments
- Pillars At Great Bridge Apartments
$1,606+per month
Pillars At Great Bridge Apartments
124 Fairwind Dr
Chesapeake, VA 23320
1-3 bed, 1-2 bath • 803+ sq. ft.
3 Units Available
Managed by Cushman & Wakefield
Quick Facts
Property TypeApartments
Deposit$--
NeighborhoodWashington
Application Fee50
Lease Terms
3-Month, 6-Month, 7-Month, 9-Month, 12-Month, 13-Month
Pets
Cats Allowed, Dogs Allowed
* Cats Allowed, Dogs Allowed
Description
Pillars at Great Bridge
Pillars at Great Bridge is an apartment home community located in the heart of Chesapeake, VA. We are mere minutes from Town Place at Greenbrier, businesses, hospitals, the Naval base, shopping, and restaurants galore. You'll also be within an hour of Virginia Beach and the beaches of North Carolina. At Pillars at Great Bridge you can enjoy urban excitement with suburban convenience.
Pillars at Great Bridge apartments offer great features and luxury living. Our beautifully appointed homes are designed with contemporary interiors, inviting outdoor spaces and environmentally-responsible building materials. Our amenity package includes a resort-style pool, bark park, car care center, cyber cafe, and more. Call today to reserve your new home or set up a tour at Pillars at Great Bridge!
Pillars at Great Bridge apartments offer great features and luxury living. Our beautifully appointed homes are designed with contemporary interiors, inviting outdoor spaces and environmentally-responsible building materials. Our amenity package includes a resort-style pool, bark park, car care center, cyber cafe, and more. Call today to reserve your new home or set up a tour at Pillars at Great Bridge!
Floor Plans + Pricing
THE ELIZABETH

THE BERKLEY

THE CHESAPEAKE

THE HAMPTON

THE JORDAN

THE LYNNHAVEN

THE YORK

Floor plans are artist's rendering. All dimensions are approximate. Actual product and specifications may vary in dimension or detail. Not all features are available in every rental home. Prices and availability are subject to change. Rent is based on monthly frequency. Additional fees may apply, such as but not limited to package delivery, trash, water, amenities, etc. Deposits vary. Please see a representative for details.
Manager Info
Cushman & Wakefield
Monday
09:00 AM - 05:00 PM
Tuesday
09:00 AM - 05:00 PM
Wednesday
09:00 AM - 05:00 PM
Thursday
09:00 AM - 05:00 PM
Friday
09:00 AM - 05:00 PM
Schools
Data by Greatschools.org
Note: GreatSchools ratings are based on a comparison of test results for all schools in the state. It is designed to be a starting point to help parents make baseline comparisons, not the only factor in selecting the right school for your family. Learn More
Features
Interior
Disability Access
Air Conditioning
Balcony
Cable Ready
Dishwasher
Garden Tub
Microwave
New/Renovated Interior
Oversized Closets
View
Washer & Dryer Connections
Garbage Disposal
Patio
Refrigerator
Community
Accepts Credit Card Payments
Accepts Electronic Payments
Business Center
Clubhouse
Emergency Maintenance
Extra Storage
Fitness Center
High Speed Internet Access
Laundry Facility
Pet Park
Swimming Pool
Wireless Internet Access
Media Center
On Site Maintenance
On Site Management
Other
9 Foot Ceilings
Patio/Balcony
Sunrooms Available
Attached Garages Available
BBQ/Picnic Area
Billiards Room with TV
Crown Molding
Wood Plank Floors
Carpeting in Bedrooms and Living Area
Pet Wash Station
Off Street Parking
Stone Counter Tops Available
Black Energy-Efficient Appliances
Built-In Microwave
Disposal
Washer/Dryer
Pantry
Central Air
Electronic Thermostat
Spacious Walk-In Closets
Move-in Deposit Free with Jetty
We take fraud seriously. If something looks fishy, let us know.

