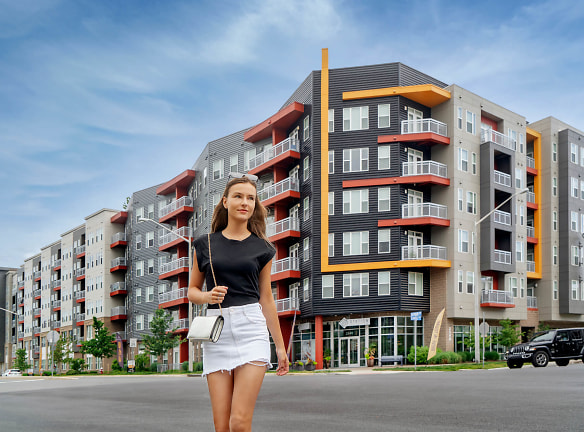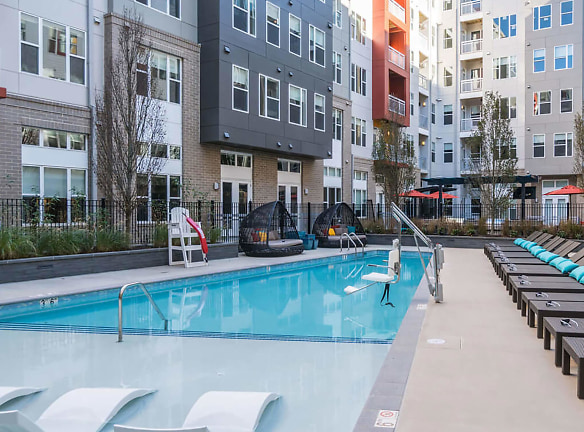- Home
- Virginia
- Herndon
- Apartments
- Station On Silver Apartments
Special Offer
Contact Property
Save up to 2 weeks off rent! Applies to first full month's rent only. Minimum 12 month lease term required. *Select apartments
$1,760+per month
Station On Silver Apartments
2340 Carta Way
Herndon, VA 20171
Studio-2 bed, 1-2 bath • 514+ sq. ft.
3 Units Available
Managed by UDR, Inc.
Quick Facts
Property TypeApartments
Deposit$--
NeighborhoodMcNair
Application Fee50
Lease Terms
Variable, 12-Month, 13-Month, 14-Month, 15-Month
Pets
Cats Allowed, Dogs Allowed
* Cats Allowed Acceptable animals include domestic cats and dogs. Dogs that are purebreds or mixes of the following breeds are prohibited: Akita, Alaskan Malamute, Chow-Chow, Doberman, German Shepherd, Great Dane, Pit Bull (American Staffordshire Terrier, American Pit Bull Terrier, Staffordshire Bull Terrier), Rottweiler, Saint Bernard, Shar Pei, and Siberian Husky. All other animals including exotic pets are prohibited. All animals must be authorized by management., Dogs Allowed Acceptable animals include domestic cats and dogs. Dogs that are purebreds or mixes of the following breeds are prohibited: Akita, Alaskan Malamute, Chow-Chow, Doberman, German Shepherd, Great Dane, Pit Bull (American Staffordshire Terrier, American Pit Bull Terrier, Staffordshire Bull Terrier), Rottweiler, Saint Bernard, Shar Pei, and Siberian Husky. All other animals including exotic pets are prohibited. All animals must be authorized by management.
Description
Station on Silver Apartments
Station on Silver is a modern, pet-friendly apartment community in Herndon, VA, near the Dulles Airport and planned Dulles Innovation Center. We offer studio, 1-bedroom, and 2-bedroom apartments for rent with an impressive selection of features, including two-toned European style cabinetry, stainless steel appliances, and quartz countertops. Plus, we have Workforce Dwelling Units (WDU) available. Enjoy our community amenities, including the sleek resident clubroom, rooftop sky lounge, resort-style pool, and fitness center. We are located on Carta Way in Herndon, VA, just off the Dulles Access Road and conveniently located near Washington Metro's Silver Line, major employers, as well as many restaurants and shops. Schedule your tour today!
Floor Plans + Pricing
Studio E1G

Studio, 1 ba
514+ sq. ft.
Terms: Per Month
Deposit: $350
Studio E1A

Studio, 1 ba
551+ sq. ft.
Terms: Per Month
Deposit: $350
Studio E1B

$1,860
Studio, 1 ba
585+ sq. ft.
Terms: Per Month
Deposit: $350
Studio E1B-WDU

Studio, 1 ba
585+ sq. ft.
Terms: Per Month
Deposit: $350
Studio E1C

Studio, 1 ba
599+ sq. ft.
Terms: Per Month
Deposit: $350
Studio E1E

$1,911
Studio, 1 ba
603+ sq. ft.
Terms: Per Month
Deposit: $350
One Bedroom A1A-WDU

1 bd, 1 ba
605+ sq. ft.
Terms: Per Month
Deposit: $350
Studio E1D

Studio, 1 ba
611+ sq. ft.
Terms: Per Month
Deposit: $350
Studio E1F

$1,861+
Studio, 1 ba
612+ sq. ft.
Terms: Per Month
Deposit: $350
One Bedroom A1D

1 bd, 1 ba
711+ sq. ft.
Terms: Per Month
Deposit: $350
One Bedroom A1E

1 bd, 1 ba
715+ sq. ft.
Terms: Per Month
Deposit: $350
One Bedroom A1F

$1,952
1 bd, 1 ba
715+ sq. ft.
Terms: Per Month
Deposit: $350
One Bedroom A1G

$2,012
1 bd, 1 ba
723+ sq. ft.
Terms: Per Month
Deposit: $350
One Bedroom A1H

1 bd, 1 ba
729+ sq. ft.
Terms: Per Month
Deposit: $350
One Bedroom A1I

1 bd, 1 ba
734+ sq. ft.
Terms: Per Month
Deposit: $350
One Bedroom A1J

1 bd, 1 ba
738+ sq. ft.
Terms: Per Month
Deposit: $350
One Bedroom A1K

1 bd, 1 ba
742+ sq. ft.
Terms: Per Month
Deposit: $350
One Bedroom A1K-WDU

1 bd, 1 ba
742+ sq. ft.
Terms: Per Month
Deposit: $350
One Bedroom A1L

1 bd, 1 ba
746+ sq. ft.
Terms: Per Month
Deposit: $350
One Bedroom A1M

1 bd, 1 ba
756+ sq. ft.
Terms: Per Month
Deposit: $350
One Bedroom A1N

$1,936
1 bd, 1 ba
762+ sq. ft.
Terms: Per Month
Deposit: $350
One Bedroom A1O

$1,961+
1 bd, 1 ba
763+ sq. ft.
Terms: Per Month
Deposit: $350
One Bedroom A1O-WDU

1 bd, 1 ba
763+ sq. ft.
Terms: Per Month
Deposit: $350
One Bedroom A1P

$2,133+
1 bd, 1 ba
778+ sq. ft.
Terms: Per Month
Deposit: $350
One Bedroom A1P-WDU

$1,760
1 bd, 1 ba
778+ sq. ft.
Terms: Per Month
Deposit: $350
One Bedroom A1R

1 bd, 1 ba
784+ sq. ft.
Terms: Per Month
Deposit: $350
One Bedroom A1Q

$2,108
1 bd, 1 ba
784+ sq. ft.
Terms: Per Month
Deposit: $350
One Bedroom A1T

1 bd, 1 ba
793+ sq. ft.
Terms: Per Month
Deposit: $350
One Bedroom A1S

$2,108
1 bd, 1 ba
793+ sq. ft.
Terms: Per Month
Deposit: $350
One Bedroom A1U

$2,128
1 bd, 1 ba
801+ sq. ft.
Terms: Per Month
Deposit: $350
One Bedroom A1U-WDU

1 bd, 1 ba
801+ sq. ft.
Terms: Per Month
Deposit: $350
One Bedroom A1V

1 bd, 1 ba
851+ sq. ft.
Terms: Per Month
Deposit: $350
One Bedroom A1AD

1 bd, 1 ba
908+ sq. ft.
Terms: Per Month
Deposit: $350
One Bedroom A1W

1 bd, 1 ba
939+ sq. ft.
Terms: Per Month
Deposit: $350
Two Bedroom B2C

2 bd, 2 ba
1006+ sq. ft.
Terms: Per Month
Deposit: $350
Two Bedroom B2B

2 bd, 2 ba
1006+ sq. ft.
Terms: Per Month
Deposit: $350
Two Bedroom B2B-WDU

2 bd, 2 ba
1006+ sq. ft.
Terms: Per Month
Deposit: $350
Two Bedroom B2E

2 bd, 2 ba
1039+ sq. ft.
Terms: Per Month
Deposit: $350
Two Bedroom B2G

2 bd, 2 ba
1058+ sq. ft.
Terms: Per Month
Deposit: $350
Two Bedroom B2H

2 bd, 2 ba
1065+ sq. ft.
Terms: Per Month
Deposit: $350
Two Bedroom B2I

2 bd, 2 ba
1082+ sq. ft.
Terms: Per Month
Deposit: $350
Two Bedroom B2J-WDU

2 bd, 2 ba
1084+ sq. ft.
Terms: Per Month
Deposit: $350
Two Bedroom B2J

2 bd, 2 ba
1115+ sq. ft.
Terms: Per Month
Deposit: $350
Two Bedroom B2K

$2,665
2 bd, 2 ba
1117+ sq. ft.
Terms: Per Month
Deposit: $350
Two Bedroom B2K-WDU

2 bd, 2 ba
1117+ sq. ft.
Terms: Per Month
Deposit: $350
Two Bedroom B2L

$2,670+
2 bd, 2 ba
1133+ sq. ft.
Terms: Per Month
Deposit: $350
Two Bedroom B2L-WDU

2 bd, 2 ba
1133+ sq. ft.
Terms: Per Month
Deposit: $350
Two Bedroom B2M

$2,745
2 bd, 2 ba
1145+ sq. ft.
Terms: Per Month
Deposit: $350
Two Bedroom B2A

2 bd, 2 ba
1000-1001+ sq. ft.
Terms: Per Month
Deposit: $350
Two Bedroom B2N

2 bd, 2 ba
1152-1154+ sq. ft.
Terms: Per Month
Deposit: $350
One Bedroom A1B

1 bd, 1 ba
644-663+ sq. ft.
Terms: Per Month
Deposit: $350
Two Bedroom B2F

$2,590+
2 bd, 2 ba
1041-1046+ sq. ft.
Terms: Per Month
Deposit: $350
One Bedroom A1C

1 bd, 1 ba
690-708+ sq. ft.
Terms: Per Month
Deposit: $350
Two Bedroom B2D

2 bd, 2 ba
1009-1024+ sq. ft.
Terms: Per Month
Deposit: $350
Two Bedroom B2F-WDU

2 bd, 2 ba
1041-1046+ sq. ft.
Terms: Per Month
Deposit: $350
Floor plans are artist's rendering. All dimensions are approximate. Actual product and specifications may vary in dimension or detail. Not all features are available in every rental home. Prices and availability are subject to change. Rent is based on monthly frequency. Additional fees may apply, such as but not limited to package delivery, trash, water, amenities, etc. Deposits vary. Please see a representative for details.
Manager Info
UDR, Inc.
Monday
10:00 AM - 05:30 PM
Tuesday
10:00 AM - 05:30 PM
Wednesday
10:00 AM - 05:30 PM
Thursday
10:00 AM - 05:30 PM
Friday
10:00 AM - 05:30 PM
Schools
Data by Greatschools.org
Note: GreatSchools ratings are based on a comparison of test results for all schools in the state. It is designed to be a starting point to help parents make baseline comparisons, not the only factor in selecting the right school for your family. Learn More
Features
Interior
Furnished Available
Short Term Available
Air Conditioning
Elevator
Garden Tub
New/Renovated Interior
Stainless Steel Appliances
View
Washer & Dryer In Unit
Community
Accepts Credit Card Payments
Accepts Electronic Payments
Emergency Maintenance
Fitness Center
Green Community
Individual Leases
Pet Park
Playground
Swimming Pool
Conference Room
Media Center
Pet Friendly
Lifestyles
Pet Friendly
Other
Glass top stove
Parking garage
24-hour package pickup
Airbnb-friendly
Bike storage
Billiards
Bi-weekly payment program
Build credit score with RentTrack
Deposit free with Rhino
Dry cleaning lockers
Electric vehicle charging stations
Foosball tables
Grilling areas
iMac community computers
Lifestyle services powered by Amenify
Moving services with Move Matcher
Neighborhood dog park
NGBS Certified Silver
Outdoor firepits
Outdoor kitchen and bar
Pet washing and grooming stations
Poker table
Poolside wet bar/ lounge
Prep kitchen
Relax courtyard
Resident app
Rooftop sky lounge
TRX system
WELLBEATS virtual fitness classes
Workforce Dwelling Units (WDU) available
Yoga/ spin studio
10' and 12' ceilings
Ceiling fans
Porcelain tile bathroom flooring
Quartz countertops
Roll-down window shades
Smart home package
Subway tile backsplash
Tile tub surround
Under-cabinet lighting
Walk-in closets
White quartz bathroom vanities
We take fraud seriously. If something looks fishy, let us know.

