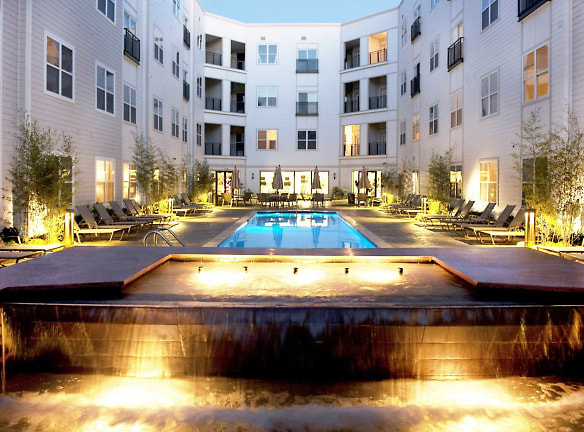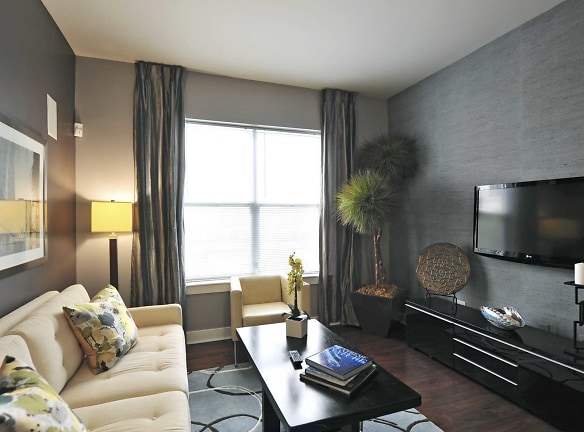- Home
- Virginia
- Norfolk
- Apartments
- 201 Twenty One Apartments
$1,485+per month
201 Twenty One Apartments
201 W 21st St
Norfolk, VA 23517
Studio-2 bed, 1-2 bath • 774+ sq. ft.
Managed by Whitmore Management, LLC
Quick Facts
Property TypeApartments
Deposit$--
NeighborhoodEast 21st Street Monticello
Application Fee50
Lease Terms
Variable, 3-Month, 4-Month, 5-Month, 6-Month, 7-Month, 8-Month, 9-Month, 10-Month, 11-Month, 12-Month
Pets
Cats Allowed, Dogs Allowed
* Cats Allowed $300 for 1st pet and $500 for 2nd., Dogs Allowed $300 for 1st pet and $500 for 2nd,.Some Breed Restrictions Weight Restriction: 125 lbs
Description
201 Twenty One
Set within Norfolk?s Lovely Historic Ghent District, constructed around the shell of the old Sears department store building built in the 1940s, our community is transforming upscale living into an extraordinary lifestyle experience. Here, a lavish four-story mid-rise community offers 225 luxuriously appointed units consisting of studio, one, and two-bedroom apartment homes with all the high-end details you have been looking for, , whatever your taste, style or budget there's a spacious apartment home that will harmonize perfectly with your needs and preferences!
Our community offers exclusive amenities such as a resort style swimming pool with a waterfall, putting green, theater, clubroom, billiards room, bar area, state-of-the-art fitness studio and so much more. Just below your residence you will find a beautifully designed retail center. We are within walking distance from a wide variety of restaurants, shopping venues, and waterfront views. At 201 Twenty-One there are countless ways to experience and appreciate your surroundings on a daily basis.
Our community goes beyond simply offering a carefree and fulfilling lifestyle, we are redefining it. Call us today and schedule a tour, everything you need, want, and desire is waiting for you at 201 Twenty One
Our community offers exclusive amenities such as a resort style swimming pool with a waterfall, putting green, theater, clubroom, billiards room, bar area, state-of-the-art fitness studio and so much more. Just below your residence you will find a beautifully designed retail center. We are within walking distance from a wide variety of restaurants, shopping venues, and waterfront views. At 201 Twenty-One there are countless ways to experience and appreciate your surroundings on a daily basis.
Our community goes beyond simply offering a carefree and fulfilling lifestyle, we are redefining it. Call us today and schedule a tour, everything you need, want, and desire is waiting for you at 201 Twenty One
Floor Plans + Pricing
Apt #462

$1,599
1 bd, 1 ba
774+ sq. ft.
Terms: Per Month
Deposit: Please Call
Apt #142

$1,610
1 bd, 1 ba
776+ sq. ft.
Terms: Per Month
Deposit: Please Call
Apt #342

$1,635
1 bd, 1 ba
776+ sq. ft.
Terms: Per Month
Deposit: Please Call
Apt #265

$1,485
Studio, 1 ba
825+ sq. ft.
Terms: Per Month
Deposit: Please Call
Apt #305

$1,755
1 bd, 1 ba
829+ sq. ft.
Terms: Per Month
Deposit: Please Call
Apt# 416

$1,795
1 bd, 1 ba
1027+ sq. ft.
Terms: Per Month
Deposit: Please Call
Apt #356

$2,095
2 bd, 2 ba
1132+ sq. ft.
Terms: Per Month
Deposit: Please Call
Floor plans are artist's rendering. All dimensions are approximate. Actual product and specifications may vary in dimension or detail. Not all features are available in every rental home. Prices and availability are subject to change. Rent is based on monthly frequency. Additional fees may apply, such as but not limited to package delivery, trash, water, amenities, etc. Deposits vary. Please see a representative for details.
Manager Info
Whitmore Management, LLC
Sunday
Closed.
Monday
09:00 AM - 05:00 PM
Tuesday
09:00 AM - 05:00 PM
Wednesday
09:00 AM - 05:00 PM
Thursday
09:00 AM - 05:00 PM
Friday
09:00 AM - 05:00 PM
Saturday
09:00 AM - 01:00 PM
Schools
Data by Greatschools.org
Note: GreatSchools ratings are based on a comparison of test results for all schools in the state. It is designed to be a starting point to help parents make baseline comparisons, not the only factor in selecting the right school for your family. Learn More
Features
Interior
Short Term Available
Air Conditioning
Alarm
Balcony
Cable Ready
Dishwasher
Elevator
Garden Tub
Hardwood Flooring
Island Kitchens
Loft Layout
Microwave
Oversized Closets
Smoke Free
Stainless Steel Appliances
Vaulted Ceilings
View
Washer & Dryer In Unit
Garbage Disposal
Refrigerator
Certified Efficient Windows
Community
Accepts Credit Card Payments
Accepts Electronic Payments
Business Center
Clubhouse
Emergency Maintenance
Extra Storage
Fitness Center
Gated Access
High Speed Internet Access
Public Transportation
Swimming Pool
Trail, Bike, Hike, Jog
Wireless Internet Access
Conference Room
Controlled Access
Media Center
On Site Maintenance
On Site Management
On Site Patrol
Recreation Room
On-site Recycling
Non-Smoking
Lifestyles
Military
Other
3 fire pits with seating and gas grill
6 foot windows
9' ? 14' Ceilings
Balcony (select units)
Bike storage
Built-in surround speakers
Clubhouse with lounge and billiards room
Front Door Trash Pickup
Full-size stackable washer & dryer
Gourmet kitchens with espresso cabinetry
Individual Intrusion Alarms (select units)
New Professional Pool Tables
Outdoor pool set in a garden-inspired setting
Theater Room with DVD kiosk
Walk to dining, shopping & entertainment
Walk-in closets
Wi-Fi in all common areas
We take fraud seriously. If something looks fishy, let us know.

