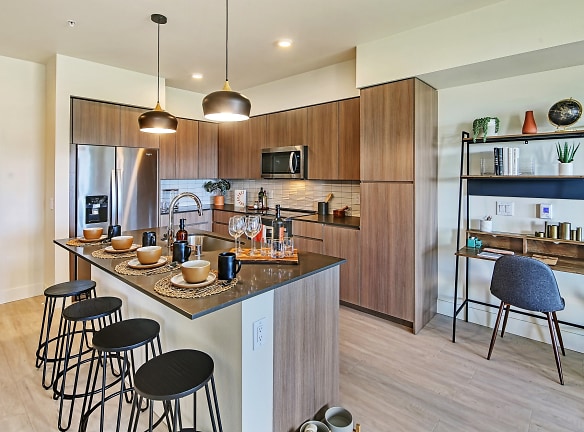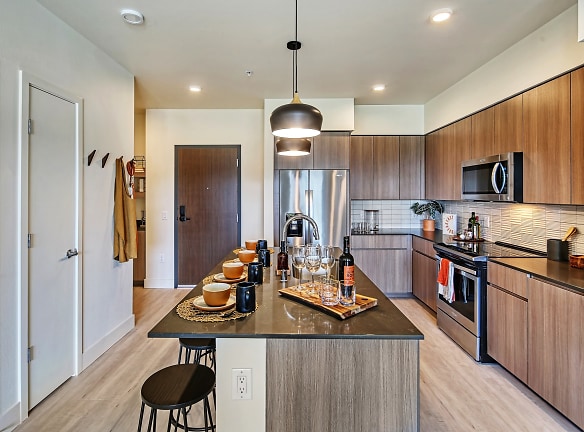- Home
- Washington
- Issaquah
- Apartments
- Alton Heartwood Apartments
Contact Property
$3,153+per month
Alton Heartwood Apartments
1150 10th Avenue Northeast
Issaquah, WA 98029
1-3 bed, 1-2 bath • 552+ sq. ft.
2 Units Available
Managed by Avenue 5 Residential
Quick Facts
Property TypeApartments
Deposit$--
NeighborhoodIssaquah Highlands
Lease Terms
Variable
Pets
Cats Allowed, Dogs Allowed
* Cats Allowed Animals must be at least six (6) months of age. Aggressive breeds will not be allowed. See list for animals not allowed. Animals not listed, but which display substantially similar physical characteristics or traits to those animals listed, shall be treated as though they had been listed. Aquariums will be allowed with a 5-gallon maximum on the first floor only with proof of insurance for the entire term of the lease. Annual $25 pet screening. Restricted animals include, but are not limited t..., Dogs Allowed Restricted breeds include, but are not limited to, the following: Pit Bull, Malamute, Akita, Rottweiler, Doberman, Staffordshire Terrier, Presa Canario, Chow Chow, American Bull Dog, German Shepherd, St. Bernard, Karelian Bear Dog, Husky, Great Dane, Any Hybrid or Mixed Breed of One of These Breeds. (Note: Service animals and Assistance animals may not be subject to this list)
Description
Alton Heartwood
Alton Heartwood Apartments offer a truly unique living experience in the heart of the Issaquah Highlands, blending a rural community feel and incredible Pacific Northwest views with easy access to downtown Seattle. Here, you're not just close to nature - you're part of it. With Lake Sammamish's serene waters, Tiger Mountain State Park's beautiful trails, and the vibrant local dining and shopping scene all within reach, your story of comfort, serenity, and connection with nature begins here. With a variety of one-, two-, and three-bedroom apartments and townhomes, each featuring quartz countertops and custom cabinets, Alton Heartwood is your gateway to a lifestyle that gives you everything you could possibly need.
Floor Plans + Pricing
A1

A2

A3

A5

A6

B1

B2

B3

B4

B5

B6

B7

B8

B9

B10

TH1

B11

TH2

B12

C1

C2

C3

TH3

TH4

A4

Floor plans are artist's rendering. All dimensions are approximate. Actual product and specifications may vary in dimension or detail. Not all features are available in every rental home. Prices and availability are subject to change. Rent is based on monthly frequency. Additional fees may apply, such as but not limited to package delivery, trash, water, amenities, etc. Deposits vary. Please see a representative for details.
Manager Info
Avenue 5 Residential
Monday
09:00 AM - 06:00 PM
Tuesday
09:00 AM - 06:00 PM
Wednesday
09:00 AM - 06:00 PM
Thursday
09:00 AM - 06:00 PM
Friday
09:00 AM - 06:00 PM
Saturday
09:00 AM - 06:00 PM
Schools
Data by Greatschools.org
Note: GreatSchools ratings are based on a comparison of test results for all schools in the state. It is designed to be a starting point to help parents make baseline comparisons, not the only factor in selecting the right school for your family. Learn More
Features
Interior
Air Conditioning
Balcony
Cable Ready
Ceiling Fan(s)
Dishwasher
Microwave
Stainless Steel Appliances
Washer & Dryer In Unit
Garbage Disposal
Refrigerator
Community
Clubhouse
Emergency Maintenance
Fitness Center
Swimming Pool
Conference Room
Other
Private Terraces/Balconies
High 9-10 ft. Ceilings
Outdoor Rooftop Deck and Lounge
Quartz Countertops
Wood-Style Plank Flooring
Contemporary Custom Cabinetry
Full Size Washer & Dryer
Gaming Lounge
Ceiling Fans
Outdoor Grill and Fireplace
Outdoor Greenspace and Courtyard
Bike Storage & Repair Room
We take fraud seriously. If something looks fishy, let us know.

