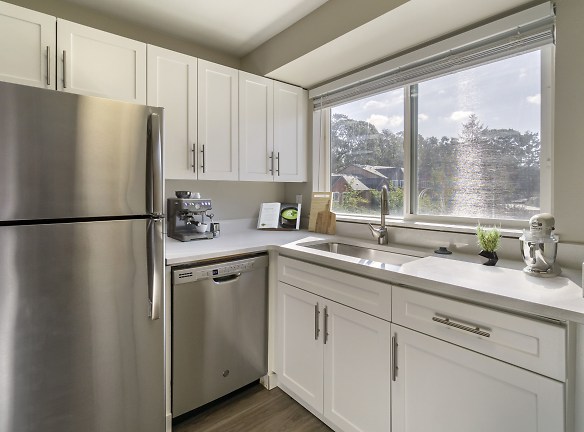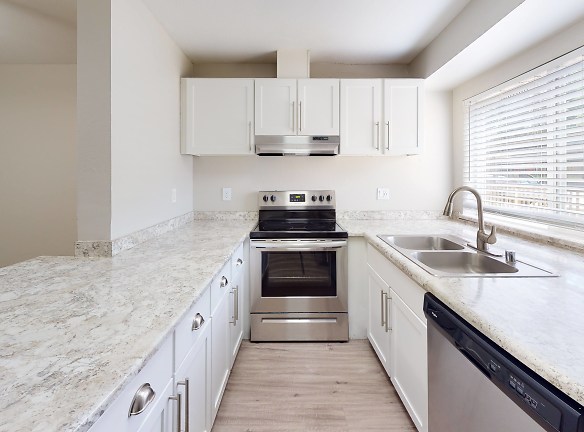- Home
- Washington
- Lakewood
- Apartments
- Village At Seeley Lake Apartments
Contact Property
$1,379+per month
Village At Seeley Lake Apartments
9501 59th Ave Sw
Lakewood, WA 98499
1-3 bed, 1-2 bath • 586+ sq. ft.
2 Units Available
Managed by Inland Residential Real Estate Services LLC
Quick Facts
Property TypeApartments
Deposit$--
NeighborhoodLakeview
Lease Terms
9-Month, 12-Month
Pets
Cats Allowed, Dogs Allowed
* Cats Allowed, Dogs Allowed
Description
Village at Seeley Lake
Unlock the door to stunning 1, 2, and 3 bedroom apartment homes in Lakewood, WA. Nestled within one of Washington's premier school districts, The Village at Seeley Lake offers seamless access to Puget Sound, the bustling urban network of the I-5 corridor and Joint Base Lewis-McChord. Our nearby Lakewood YMCA offers a variety of wellness enhancing activities, and steps away, picturesque woods and the serene wetlands of Seeley Park allow you to enjoy peaceful strolls and connection with nature. When you're ready for a change of pace, venture out to charming shops, indulge in excellent eateries, and immerse yourself in vibrant local events. Then, return to your own personal sanctuary, where comfort and tranquility await. Made for the special moments, and everything in-between, we welcome you to our Inland Residential community.
Floor Plans + Pricing
1

1A

1B

1C

2

2A

2B

2C

2D

2E

3

3A

3B
No Image Available
3C
No Image Available
Floor plans are artist's rendering. All dimensions are approximate. Actual product and specifications may vary in dimension or detail. Not all features are available in every rental home. Prices and availability are subject to change. Rent is based on monthly frequency. Additional fees may apply, such as but not limited to package delivery, trash, water, amenities, etc. Deposits vary. Please see a representative for details.
Manager Info
Inland Residential Real Estate Services LLC
Monday
09:00 AM - 06:00 PM
Tuesday
09:00 AM - 06:00 PM
Wednesday
09:00 AM - 06:00 PM
Thursday
09:00 AM - 06:00 PM
Friday
09:00 AM - 06:00 PM
Saturday
10:00 AM - 05:00 PM
Schools
Data by Greatschools.org
Note: GreatSchools ratings are based on a comparison of test results for all schools in the state. It is designed to be a starting point to help parents make baseline comparisons, not the only factor in selecting the right school for your family. Learn More
Features
Interior
Disability Access
Short Term Available
Corporate Billing Available
Balcony
Cable Ready
Ceiling Fan(s)
Dishwasher
Fireplace
Hardwood Flooring
Island Kitchens
New/Renovated Interior
Oversized Closets
Smoke Free
Stainless Steel Appliances
Vaulted Ceilings
Washer & Dryer In Unit
Garbage Disposal
Patio
Refrigerator
Community
Accepts Credit Card Payments
Accepts Electronic Payments
Basketball Court(s)
Business Center
Clubhouse
Emergency Maintenance
Extra Storage
Fitness Center
High Speed Internet Access
Hot Tub
Pet Park
Playground
Public Transportation
Swimming Pool
Trail, Bike, Hike, Jog
Wireless Internet Access
Conference Room
Media Center
On Site Maintenance
On Site Management
Recreation Room
Luxury Community
Lifestyles
Luxury Community
Other
BBQ & Picnic Area
In-Home Washer & Dryer
Close to Seeley Lake Park
Fireplace with Mantel*
Community Clubhouse
Private Balcony/Patio
Courtyard
Window Coverings
Fitness Center with Free Weights
High Ceilings*
Ceiling Fan*
Indoor Basketball Court
Walk-in Closets*
Indoor/Outdoor Pool
Wood-Style Flooring*
Wheelchair Accessible*
Near to Public Transportation
On-Site Dog Park
Available Garages & Carports
*In Select Units
We take fraud seriously. If something looks fishy, let us know.

