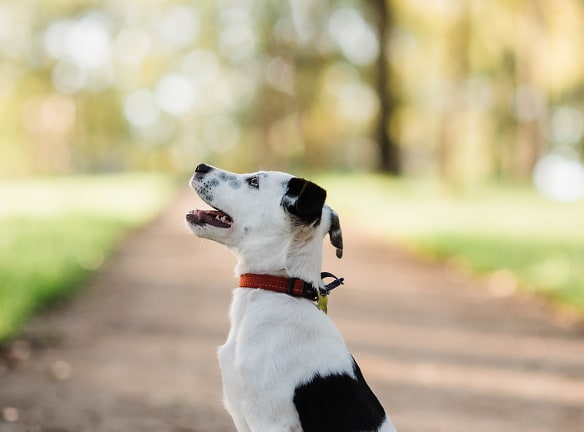- Home
- Washington
- Redmond
- Apartments
- Cru At Willows Apartments
Special Offer
Contact Property
Opening June 2024! Contact us to join the interest list and be one of the first to call Cru At Willows home!
Call for price
Cru At Willows Apartments
12377 137th Place Northeast
Redmond, WA 98052
Studio-2 bed, 1-2 bath • 479+ sq. ft.
10+ Units Available
Managed by GRE Management
Quick Facts
Property TypeApartments
Deposit$--
NeighborhoodWillows-Rose Hill
Lease Terms
Variable
Pets
Cats Allowed, Dogs Allowed
* Cats Allowed 250 Pet Deposit Per Pet (2 Pet Maximum) - Waived if Enrolled in Deposit Waiver Program, Dogs Allowed 250 Pet Deposit Per Pet (2 Pet Maximum) - Waived if Enrolled in Deposit Waiver Program
Description
Cru at Willows
Opening June 2024! Contact us to join the interest list and be one of the first to call Cru At Willows home!
Floor Plans + Pricing
Grand ADA

Vintage

Vintage ARCH

Prestige

Prestige ARCH

Orchard ARCH

Woodland

Grove ARCH

Woodland ARCH

Grove ADA

Grove ADA ARCH

Knoll ADA

Forest

Forest ARCH

Meadow

Meadow ARCH

Glen

Arboretum

Hollow

Ridge

Terrace

Canopy

Glade

Summit ADA

Summit

Haven ARCH

Preserve

Preserve ADA

Enclave

Enclave ARCH

Oasis

Grove

Grand

Premier

Haven

Estate

Orchard

Knoll

Domain

Floor plans are artist's rendering. All dimensions are approximate. Actual product and specifications may vary in dimension or detail. Not all features are available in every rental home. Prices and availability are subject to change. Rent is based on monthly frequency. Additional fees may apply, such as but not limited to package delivery, trash, water, amenities, etc. Deposits vary. Please see a representative for details.
Manager Info
GRE Management
Sunday
09:00 AM - 06:00 PM
Monday
09:00 AM - 06:00 PM
Tuesday
09:00 AM - 06:00 PM
Wednesday
09:00 AM - 06:00 PM
Thursday
09:00 AM - 06:00 PM
Friday
09:00 AM - 06:00 PM
Saturday
09:00 AM - 06:00 PM
Schools
Data by Greatschools.org
Note: GreatSchools ratings are based on a comparison of test results for all schools in the state. It is designed to be a starting point to help parents make baseline comparisons, not the only factor in selecting the right school for your family. Learn More
Features
Interior
Air Conditioning
Balcony
Cable Ready
Dishwasher
Elevator
Hardwood Flooring
Microwave
New/Renovated Interior
Stainless Steel Appliances
View
Washer & Dryer In Unit
Deck
Garbage Disposal
Patio
Refrigerator
Community
Accepts Electronic Payments
Clubhouse
Emergency Maintenance
High Speed Internet Access
Public Transportation
Trail, Bike, Hike, Jog
On Site Maintenance
On Site Management
EV Charging Stations
Other
Bike Racks
High Ceilings
Washer/Dryer
Air Conditioner
BBQ/Picnic Area
Carpeting
A/C Ports
Kitchen Islands*
Pantry Storage*
Soft Close Cabinets
Quartz Countertops
Tile Backsplash
Under-Cabinet Lighting
Game Room
Linen Storage*
Work-From-Home Suites
Walk-in Closets*
Decks & Juliet Balconies*
Pet Friendly
Pet Wash
USB Charging Ports
*In Select Homes
We take fraud seriously. If something looks fishy, let us know.

