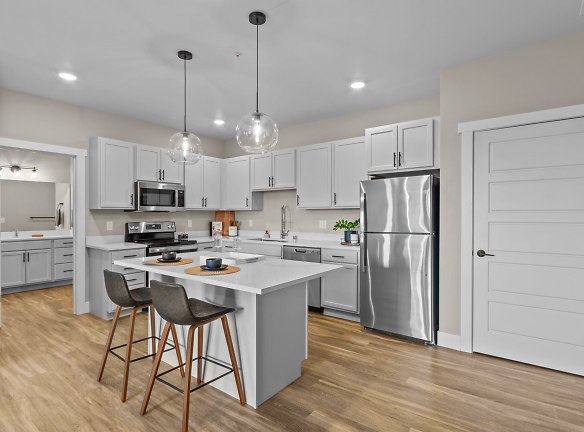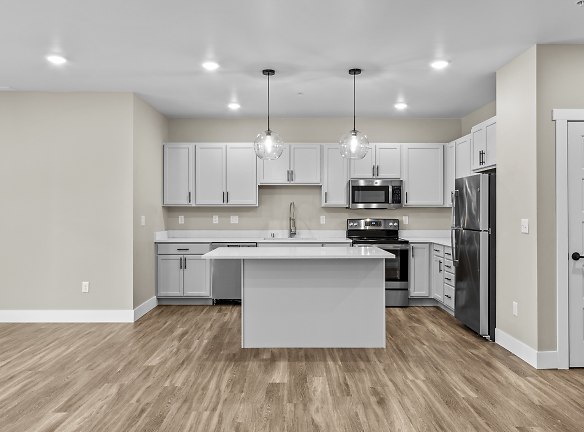- Home
- Washington
- Richland
- Apartments
- Vicinity At Horn Rapids Apartments
Special Offer
Contact Property
Receive Up to 6 Weeks Free on Brand New Homes! Contact our leasing office today for more information or to schedule a tour.
$1,385+per month
Vicinity At Horn Rapids Apartments
2665 Kingsgate Way
Richland, WA 99354
1-3 bed, 1-2 bath • 672+ sq. ft.
10+ Units Available
Managed by Avenue 5 Residential
Quick Facts
Property TypeApartments
Deposit$--
Lease Terms
Variable
Pets
Cats Allowed, Dogs Allowed
* Cats Allowed No weight limits. Breed Restrictions Apply., Dogs Allowed No weight limits. Breed Restrictions Apply.
Description
Vicinity at Horn Rapids
If you're searching for the perfect combination of location, luxury, and community, look no further than Vicinity Horn Rapids. Located in Richland, Washington, in one of the most prestigious up-and-coming neighborhoods in the Tri-Cities. Our brand-new apartment community features pet-friendly one, two, and three-bedroom apartment homes with large floor plans, contemporary interiors, and spectacular views. Vicinity offers resort-style living with community amenities like an outdoor pool and splash pad, a community clubhouse built for entertaining friends and family, a fitness center and yoga studio, and so much more.
Floor Plans + Pricing
Current

Waterway

Cascade

Rapids

Channel

Tides

Floor plans are artist's rendering. All dimensions are approximate. Actual product and specifications may vary in dimension or detail. Not all features are available in every rental home. Prices and availability are subject to change. Rent is based on monthly frequency. Additional fees may apply, such as but not limited to package delivery, trash, water, amenities, etc. Deposits vary. Please see a representative for details.
Manager Info
Avenue 5 Residential
Monday
08:30 AM - 06:00 PM
Tuesday
08:30 AM - 06:00 PM
Wednesday
08:30 AM - 06:00 PM
Thursday
08:30 AM - 06:00 PM
Friday
08:30 AM - 06:00 PM
Saturday
10:00 AM - 05:00 PM
Schools
Data by Greatschools.org
Note: GreatSchools ratings are based on a comparison of test results for all schools in the state. It is designed to be a starting point to help parents make baseline comparisons, not the only factor in selecting the right school for your family. Learn More
Features
Interior
Air Conditioning
Island Kitchens
Oversized Closets
Stainless Steel Appliances
Washer & Dryer In Unit
Deck
Patio
Community
Clubhouse
Fitness Center
Swimming Pool
Lifestyles
New Construction
Other
Wood-inspired flooring
In-home front load washer and dryer
Walk-in closets
Private patios/decks
Kitchen islands with pendant lighting
Open concept floor plans
Quartz countertops
Outdoor lounge seating and fire pit
Private work areas
Complimentary coffee bar and snack station
Wellbeats virtual fitness classes
We take fraud seriously. If something looks fishy, let us know.

