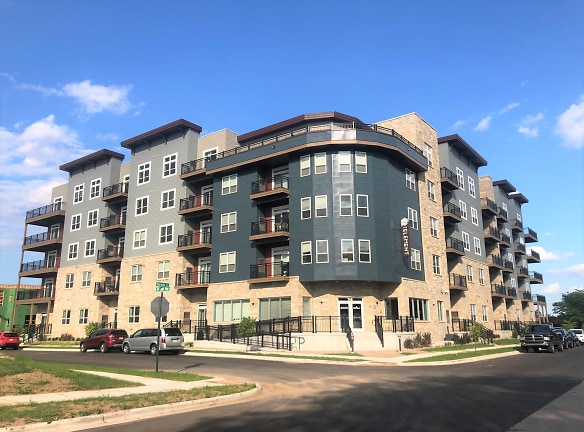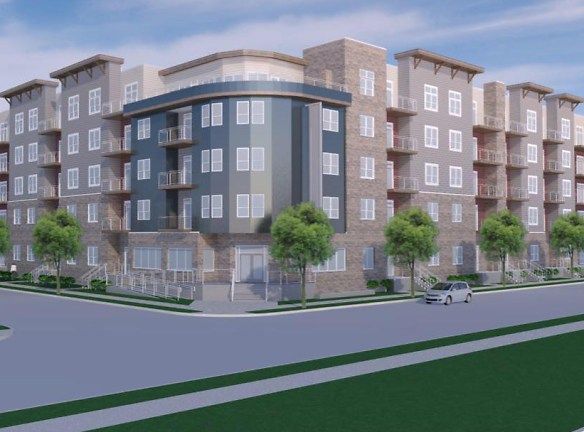- Home
- Wisconsin
- Ashwaubenon
- Apartments
- The Element Apartments
$979+per month
The Element Apartments
746 772 Element Way
Ashwaubenon, WI 54304
Studio-3 bed, 1-2 bath • 604+ sq. ft.
10+ Units Available
Managed by Slinde Realty
Quick Facts
Property TypeApartments
Deposit$--
Application Fee35
Lease Terms
Leasing Terms: 9-12 Months. Security Deposit $500 - $750. Application Fee $35. Pet Policy: Move-in Pet Fee: $250 per apartment. Monthly Pet Charges: $25 per month per pet. Max 2 pets per apartment, breed restrictions apply.
Pets
Cats Allowed, Dogs Allowed
* Cats Allowed, Dogs Allowed
Description
The Element Apartments
Phase 1 Open Now - Move In Today
Phase 2 Open Now - Move in Today
Located just minutes to Lambeau Field, TitleTown, TitleTown Tech, Resch Center, Capital Credit Union Park (Home of the Booyah, Voyageurs, and concerts), Bay Park Square Mall, and local restaurant hotspots.
All the homes feature in home washer and dryer, granite or quartz countertops, wood grain LVT Flooring in Living and Kitchen areas, upgraded stainless steel appliances, USB charging stations, and building-wide 100MB WiFi access available for residents and guests.
Many apartments feature over-sized patios and balconies with exceptional views of Lambeau Field.
Ask about our 2 Bed 2 Bath MOVE IN SPRING SPECIALS!
Phase 2 Open Now - Move in Today
Located just minutes to Lambeau Field, TitleTown, TitleTown Tech, Resch Center, Capital Credit Union Park (Home of the Booyah, Voyageurs, and concerts), Bay Park Square Mall, and local restaurant hotspots.
All the homes feature in home washer and dryer, granite or quartz countertops, wood grain LVT Flooring in Living and Kitchen areas, upgraded stainless steel appliances, USB charging stations, and building-wide 100MB WiFi access available for residents and guests.
Many apartments feature over-sized patios and balconies with exceptional views of Lambeau Field.
Ask about our 2 Bed 2 Bath MOVE IN SPRING SPECIALS!
Floor Plans + Pricing
Studio 604 sq ft

$979
Studio, 1 ba
604+ sq. ft.
Terms: Per Month
Deposit: $500
1 BDR 761 sq ft

$1,170+
1 bd, 1 ba
761+ sq. ft.
Terms: Per Month
Deposit: $500
1 BDR 766 sq ft

$1,170+
1 bd, 1 ba
766+ sq. ft.
Terms: Per Month
Deposit: $500
1 BDR 767 sq ft

$1,225
1 bd, 1 ba
767+ sq. ft.
Terms: Per Month
Deposit: $500
1 BDR 767 sq ft

$1,190
1 bd, 1 ba
767+ sq. ft.
Terms: Per Month
Deposit: $500
1 BDR 836 sq ft

$1,229
1 bd, 1 ba
836+ sq. ft.
Terms: Per Month
Deposit: $500
1 BDR 851 sq ft

$1,229
1 bd, 1 ba
851+ sq. ft.
Terms: Per Month
Deposit: $500
1 BDR 880 sq ft

$1,279
1 bd, 1 ba
880+ sq. ft.
Terms: Per Month
Deposit: $500
1 BDR 896 sq ft

$1,450+
1 bd, 1 ba
896+ sq. ft.
Terms: Per Month
Deposit: $500
2 BDR 1178 sq ft

$1,849
2 bd, 2 ba
1178+ sq. ft.
Terms: Per Month
Deposit: $750
2 BDR 1186 sq ft

$1,674
2 bd, 2 ba
1186+ sq. ft.
Terms: Per Month
Deposit: $750
2 BDR Corner 1190 sq ft

$1,749+
2 bd, 2 ba
1190+ sq. ft.
Terms: Per Month
Deposit: $750
2 BDR 1190 sq ft

$1,849+
2 bd, 2 ba
1190+ sq. ft.
Terms: Per Month
Deposit: $750
2 BDR 1196 sq ft

$1,749+
2 bd, 2 ba
1196+ sq. ft.
Terms: Per Month
Deposit: $750
2 BDR 1230 sq ft

$1,649
2 bd, 2 ba
1230+ sq. ft.
Terms: Per Month
Deposit: $750
2 BDR 1233 sq ft

$1,724
2 bd, 2 ba
1233+ sq. ft.
Terms: Per Month
Deposit: $750
2 BDR 1370 sq ft

$1,785+
2 bd, 2 ba
1370+ sq. ft.
Terms: Per Month
Deposit: $750
3 BDR 1500 sq ft

$2,150
3 bd, 2 ba
1500+ sq. ft.
Terms: Per Month
Deposit: $750
Floor plans are artist's rendering. All dimensions are approximate. Actual product and specifications may vary in dimension or detail. Not all features are available in every rental home. Prices and availability are subject to change. Rent is based on monthly frequency. Additional fees may apply, such as but not limited to package delivery, trash, water, amenities, etc. Deposits vary. Please see a representative for details.
Manager Info
Slinde Realty
Sunday
Tours by appointment only
Monday
09:00 AM - 05:00 PM
Tuesday
09:00 AM - 05:00 PM
Wednesday
09:00 AM - 05:00 PM
Thursday
09:00 AM - 05:00 PM
Friday
09:00 AM - 05:00 PM
Saturday
Tours by appointment only
Schools
Data by Greatschools.org
Note: GreatSchools ratings are based on a comparison of test results for all schools in the state. It is designed to be a starting point to help parents make baseline comparisons, not the only factor in selecting the right school for your family. Learn More
Features
Interior
Disability Access
Air Conditioning
Balcony
Cable Ready
Ceiling Fan(s)
Dishwasher
Elevator
Hardwood Flooring
Island Kitchens
Microwave
New/Renovated Interior
Oversized Closets
Smoke Free
Stainless Steel Appliances
View
Washer & Dryer In Unit
Garbage Disposal
Patio
Refrigerator
Community
Accepts Electronic Payments
Business Center
Clubhouse
Emergency Maintenance
Extra Storage
Fitness Center
High Speed Internet Access
Wireless Internet Access
Conference Room
Controlled Access
On Site Management
Pet Friendly
Lifestyles
Pet Friendly
Other
Top Floor Indoor and Outdoor Community Clubhouse
Outdoor Fireplace
Indoor Fireplace in Lobby Lounge
Secure Package Room
Dog Wash in heated basement
24 Hour Fitness Center
Attractive Landscaping
Underground Parking Available
Secure Key Fob Access
Two Elevators
Security Camera Surveillance
Snow Removal
Indoor Bike Storage
Online Tenant Portal with Rent Payment
Leasing Office
24 Hour Emergency Maintenance
Coffee Bar
Online Maintenance Requests
Granite Kitchen Island with Pendant Lighting
Upgraded Tile Shower Surround in 4th and 5th Floors
Luxury Wood Grain Plank Flooring in Kitchen and Living Areas
Tile Backsplash in Kitchen
LED Lighting
Quartz Counters in Bathrooms
Oversized Closets & many Walk-in Closets
USB Charging Station
Bathtub in Most Homes
Individual Apartment Thermostat
Plush Carpet in Bedrooms
9' and 10' Ceilings
Electric car chargers in our underground parking garage in both buildings
We take fraud seriously. If something looks fishy, let us know.

