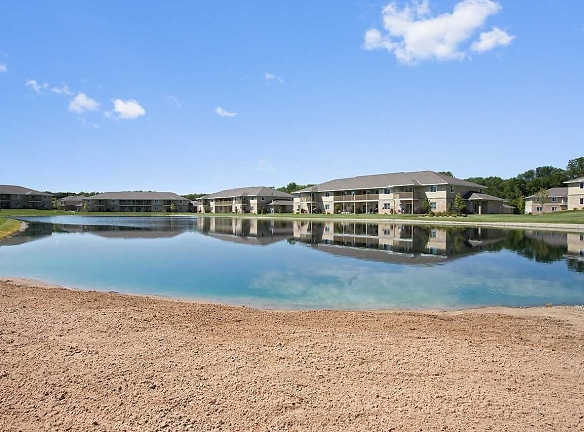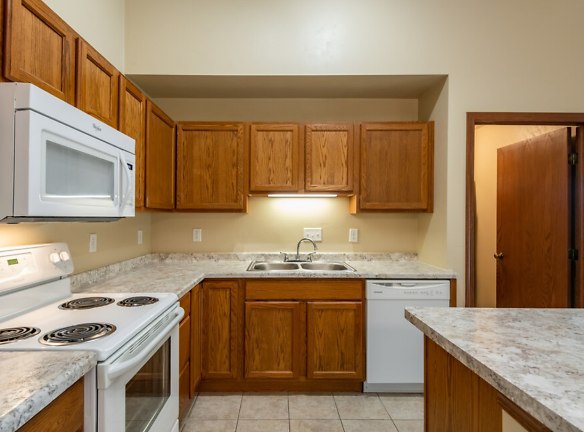- Home
- Wisconsin
- Green-Bay
- Apartments
- Canterbury Creek Apartments
$1,055+per month
Canterbury Creek Apartments
731 Fredrick Ct
Green Bay, WI 54313
1-2 bed, 1-2 bath • 934+ sq. ft.
5 Units Available
Managed by Toonen Companies
Quick Facts
Property TypeApartments
Deposit$--
Application Fee25
Lease Terms
12 month leases available. Contact us for other lease terms available. No pets
Pets
No Pets
* No Pets
Description
Canterbury Creek Apartments
Canterbury Creek?enjoy a charming community near the up-and-coming urban atmosphere of Howard. Just what everyone has been waiting for! Sure to please anyone who is looking to upgrade to the next level of apartment living or tired of home ownership and all of the maintenance, expense, and upkeep that requires. Enjoy maintenance free, worry free living at one of Toonen's best - Canterbury Creek Apartments!
With friendly, professional on-site management and 24 hour emergency maintenance, you will certainly be well taken care of! Let Toonen Properties change your life with a peaceful country setting, just minutes from Green Bay. Located near Hwy 29 off Shawano Avenue, every convenience is available to you. You can enjoy the recreational ponds for fishing and swimming and a clubhouse with a beach, fitness center, wireless Internet, and community room for larger family get-togethers and planned community events. Each 1 or 2 bedroom apartment home features a full size washer and dryer in the unit, dishwasher, microwave, air conditioner, self-cleaning range and frost free refrigerator. A garage with opener comes with each unit, 2 stalls for some of the 2 bedroom apartments, and some are attached to the unit itself. The 2 bedroom units also feature 1 ? or 2 baths. Some units have a fireplace, some have office nooks. All have ample storage, large covered decks or patios, and secure entries with intercom systems. There is a large selection of floor plans to choose from. Reserve yours today!
With friendly, professional on-site management and 24 hour emergency maintenance, you will certainly be well taken care of! Let Toonen Properties change your life with a peaceful country setting, just minutes from Green Bay. Located near Hwy 29 off Shawano Avenue, every convenience is available to you. You can enjoy the recreational ponds for fishing and swimming and a clubhouse with a beach, fitness center, wireless Internet, and community room for larger family get-togethers and planned community events. Each 1 or 2 bedroom apartment home features a full size washer and dryer in the unit, dishwasher, microwave, air conditioner, self-cleaning range and frost free refrigerator. A garage with opener comes with each unit, 2 stalls for some of the 2 bedroom apartments, and some are attached to the unit itself. The 2 bedroom units also feature 1 ? or 2 baths. Some units have a fireplace, some have office nooks. All have ample storage, large covered decks or patios, and secure entries with intercom systems. There is a large selection of floor plans to choose from. Reserve yours today!
Floor Plans + Pricing
1st floor w/FP & Dining Nk

$1,055
1 bd, 1 ba
945+ sq. ft.
Terms: Per Month
Deposit: Please Call
1 Bd Att Garage 1st floor

$1,080
1 bd, 1 ba
950+ sq. ft.
Terms: Per Month
Deposit: Please Call
1st floor w/ fireplace

$1,075
2 bd, 1.5 ba
1044+ sq. ft.
Terms: Per Month
Deposit: Please Call
2 Bdrm w/fp & office nook

$1,150
2 bd, 1.5 ba
1200+ sq. ft.
Terms: Per Month
Deposit: Please Call
Heritage 2Bdrm 1st floor

$1,340
2 bd, 2 ba
1261+ sq. ft.
Terms: Per Month
Deposit: Please Call
2 Bd Att Garage 1st Floor

$1,360
2 bd, 2 ba
1302+ sq. ft.
Terms: Per Month
Deposit: Please Call
Heritage 2Bdrm 2nd Floor

$1,320+
2 bd, 2 ba
1375+ sq. ft.
Terms: Per Month
Deposit: Please Call
Breckenridge 1 Bd 2nd Fl

$1,115
1 bd, 1 ba
1021-1065+ sq. ft.
Terms: Per Month
Deposit: Please Call
1 Bd w FP & Office Nook 2nd floor

$1,055
1 bd, 1 ba
945-1017+ sq. ft.
Terms: Per Month
Deposit: Please Call
2 Bd Att Garage 2nd Floor

$1,215
2 bd, 2 ba
1250-1270+ sq. ft.
Terms: Per Month
Deposit: Please Call
Heritage 1 Bdrm

$1,110
1 bd, 1 ba
934-979+ sq. ft.
Terms: Per Month
Deposit: Please Call
Floor plans are artist's rendering. All dimensions are approximate. Actual product and specifications may vary in dimension or detail. Not all features are available in every rental home. Prices and availability are subject to change. Rent is based on monthly frequency. Additional fees may apply, such as but not limited to package delivery, trash, water, amenities, etc. Deposits vary. Please see a representative for details.
Manager Info
Toonen Companies
Sunday
Closed.
Monday
09:00 AM - 05:30 PM
Tuesday
09:00 AM - 05:30 PM
Wednesday
09:00 AM - 05:30 PM
Thursday
09:00 AM - 05:30 PM
Friday
09:00 AM - 04:30 PM
Saturday
Tours by appointment only
Schools
Data by Greatschools.org
Note: GreatSchools ratings are based on a comparison of test results for all schools in the state. It is designed to be a starting point to help parents make baseline comparisons, not the only factor in selecting the right school for your family. Learn More
Features
Interior
Disability Access
Short Term Available
Air Conditioning
Balcony
Cable Ready
Ceiling Fan(s)
Dishwasher
Fireplace
Island Kitchens
Microwave
New/Renovated Interior
Oversized Closets
Smoke Free
Some Paid Utilities
Vaulted Ceilings
View
Washer & Dryer In Unit
Deck
Garbage Disposal
Patio
Refrigerator
Energy Star certified Appliances
Community
Accepts Credit Card Payments
Accepts Electronic Payments
Clubhouse
Emergency Maintenance
Fitness Center
High Speed Internet Access
Controlled Access
On Site Maintenance
On Site Management
Community Garden
On-site Recycling
Green Space
Non-Smoking
Lifestyles
Utilities Included
Other
Self-cleaning Oven
Stove
Yard
Carpeting and Ceramic Tile Flooring
Controlled Access Entry
Recreational Lake and Beach Area
We take fraud seriously. If something looks fishy, let us know.

