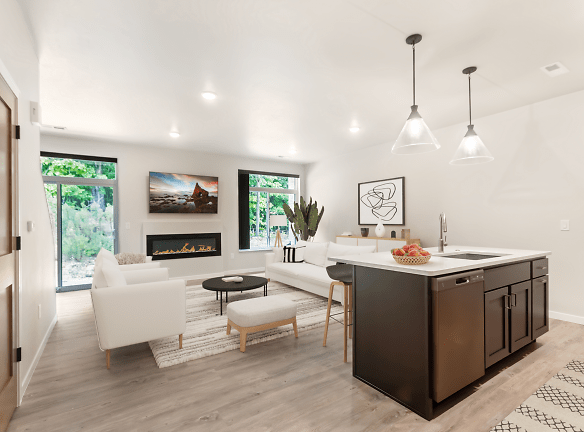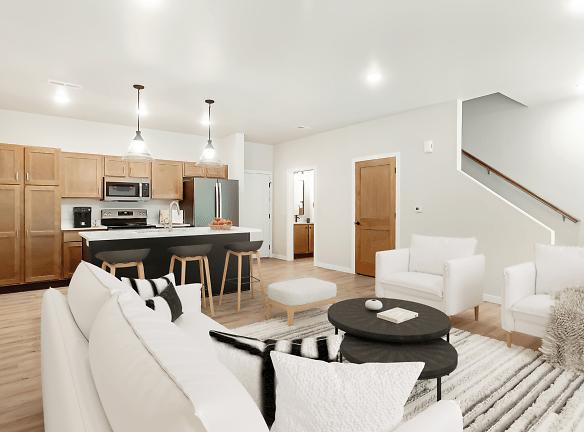- Home
- Wisconsin
- Green-Bay
- Apartments
- Avalon Apartments
$1,325+per month
Avalon Apartments
3900 Sherwood St
Green Bay, WI 54313
1-3 bed, 1-2 bath • 1,100+ sq. ft.
4 Units Available
Managed by Toonen Companies
Quick Facts
Property TypeApartments
Deposit$--
Application Fee25
Lease Terms
6-Month, 12-Month
Pets
No Pets
* No Pets
Description
Avalon Apartments
Welcome to Avalon in Howard, Toonens newest community!
With our first building that opened in early 2022, Avalon is a growing community with new buildings opening each month. Avalon will feature a 1- and 2-bedroom apartments with attached garages as well as brand new 2- and 3-bedroom townhomes with central air, fireplaces, and attached garages!
Each apartment features energy efficient air conditioning units, pull down sprayer faucets, quartz countertops, slate appliances, 2 panel solid core doors and modern lighting. Large Transom windows, lighter vinyl plank and white trim gives these units a bright open feel all year round. We invite you to come explore our many different options for floor plans and amenities. We are sure we have something that will fit your lifestyle. With quality-built interiors and an attentive staff who strive to deliver a 5-Star resident experience, you will enjoy a new level of apartment home living at Toonen Properties. Live the lifestyle and come home to Avalon!
Enjoy access to our clubhouse with a community kitchen with attached living room, a huge fitness center with treadmills, ellipticals, spinning and recumbent bikes, free weights and weightlifting equipment.
With our first building that opened in early 2022, Avalon is a growing community with new buildings opening each month. Avalon will feature a 1- and 2-bedroom apartments with attached garages as well as brand new 2- and 3-bedroom townhomes with central air, fireplaces, and attached garages!
Each apartment features energy efficient air conditioning units, pull down sprayer faucets, quartz countertops, slate appliances, 2 panel solid core doors and modern lighting. Large Transom windows, lighter vinyl plank and white trim gives these units a bright open feel all year round. We invite you to come explore our many different options for floor plans and amenities. We are sure we have something that will fit your lifestyle. With quality-built interiors and an attentive staff who strive to deliver a 5-Star resident experience, you will enjoy a new level of apartment home living at Toonen Properties. Live the lifestyle and come home to Avalon!
Enjoy access to our clubhouse with a community kitchen with attached living room, a huge fitness center with treadmills, ellipticals, spinning and recumbent bikes, free weights and weightlifting equipment.
Floor Plans + Pricing
One Bedroom w/ den

$1,325
1 bd, 1 ba
1100+ sq. ft.
Terms: Per Month
Deposit: $1,325
Two Bedroom

$1,595
2 bd, 2 ba
1131+ sq. ft.
Terms: Per Month
Deposit: Please Call
One Bedroom

$1,325
1 bd, 1.5 ba
1145+ sq. ft.
Terms: Per Month
Deposit: $1,325
Two Bedroom

$1,495
2 bd, 2 ba
1223+ sq. ft.
Terms: Per Month
Deposit: $1,495
2 bedroom Townhouse

$1,495
2 bd, 1.5 ba
1276+ sq. ft.
Terms: Per Month
Deposit: Please Call
Two Bedroom

$1,495
2 bd, 2 ba
1293+ sq. ft.
Terms: Per Month
Deposit: Please Call
3-bedroom Townhouse

$1,895
3 bd, 2.5 ba
1606+ sq. ft.
Terms: Per Month
Deposit: $1,895
Floor plans are artist's rendering. All dimensions are approximate. Actual product and specifications may vary in dimension or detail. Not all features are available in every rental home. Prices and availability are subject to change. Rent is based on monthly frequency. Additional fees may apply, such as but not limited to package delivery, trash, water, amenities, etc. Deposits vary. Please see a representative for details.
Manager Info
Toonen Companies
Sunday
Closed.
Monday
09:00 AM - 05:30 PM
Tuesday
09:00 AM - 05:30 PM
Wednesday
09:00 AM - 05:30 PM
Thursday
09:00 AM - 05:30 PM
Friday
09:00 AM - 04:30 PM
Saturday
Tours by appointment only
Schools
Data by Greatschools.org
Note: GreatSchools ratings are based on a comparison of test results for all schools in the state. It is designed to be a starting point to help parents make baseline comparisons, not the only factor in selecting the right school for your family. Learn More
Features
Interior
Short Term Available
Air Conditioning
Balcony
Cable Ready
Ceiling Fan(s)
Dishwasher
Island Kitchens
Microwave
New/Renovated Interior
Oversized Closets
Smoke Free
Some Paid Utilities
Stainless Steel Appliances
Vaulted Ceilings
View
Washer & Dryer In Unit
Deck
Garbage Disposal
Patio
Refrigerator
Certified Efficient Windows
Energy Star certified Appliances
Community
Accepts Credit Card Payments
Accepts Electronic Payments
Clubhouse
Emergency Maintenance
Fitness Center
High Speed Internet Access
Trail, Bike, Hike, Jog
On Site Maintenance
On Site Management
EV Charging Stations
Community Garden
On-site Recycling
Green Space
Non-Smoking
Lifestyles
New Construction
We take fraud seriously. If something looks fishy, let us know.

