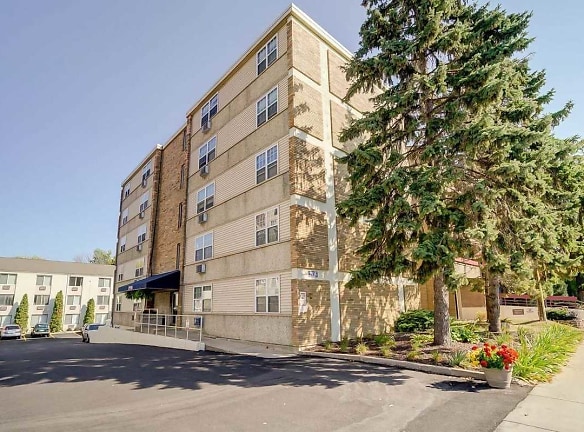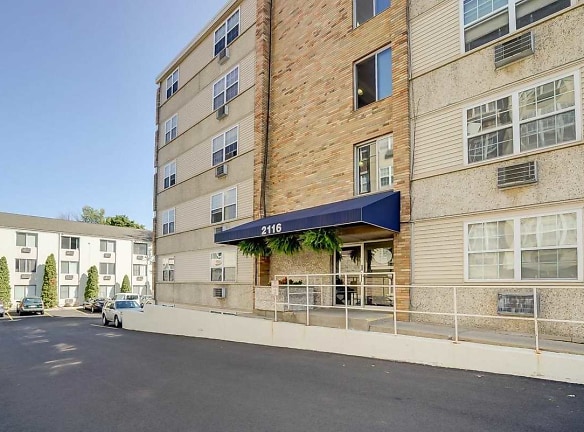- Home
- Wisconsin
- Madison
- Apartments
- University Bay Apartments
$939+per month
University Bay Apartments
2116 University Ave
Madison, WI 53726
Studio-4 bed, 1-2 bath • 300+ sq. ft.
Managed by Goldleaf Development
Quick Facts
Property TypeApartments
Deposit$--
NeighborhoodNear West
Application Fee0
Lease Terms
12 Month Lease TermSecurity Deposit is Equal to 1 Month's Rent
Pets
No Pets
* No Pets
Description
University Bay
University Bay is ideally situated on the west end of campus. University Bay consists of three buildings with versatile floor plans and sizes to choose from whether you are looking to live alone or with roommates. These buildings are just a quick five minute walk to the engineering building and are conveniently located on the bus line to make for an easy commute to class or work. Spend your weekdays with us and your weekends jumping around at Camp Randall. Give us a call today so we can help you find the perfect place to move into this fall!
Floor Plans + Pricing
Studio

$939+
Studio, 1 ba
300+ sq. ft.
Terms: Per Month
Deposit: Please Call
1 BD 2116

$1,339+
1 bd, 1 ba
525+ sq. ft.
Terms: Per Month
Deposit: Please Call
1 BD 2120

$1,339+
1 bd, 1 ba
525+ sq. ft.
Terms: Per Month
Deposit: Please Call
2 BD A2

$2,109+
2 bd, 2 ba
880+ sq. ft.
Terms: Per Month
Deposit: $2,109
3BD A3

3 bd, 2 ba
1050+ sq. ft.
Terms: Per Month
Deposit: $2,319
3 Bedroom C

3 bd, 2 ba
1050+ sq. ft.
Terms: Per Month
Deposit: Please Call
D3 3BD Townhouse

3 bd, 2 ba
1200+ sq. ft.
Terms: Per Month
Deposit: Please Call
B 4BD Townhouse

4 bd, 2 ba
1350+ sq. ft.
Terms: Per Month
Deposit: Please Call
D4 4BD Townhouse

4 bd, 2 ba
1350+ sq. ft.
Terms: Per Month
Deposit: Please Call
E 4BD Townhouse

4 bd, 2 ba
1350+ sq. ft.
Terms: Per Month
Deposit: Please Call
Floor plans are artist's rendering. All dimensions are approximate. Actual product and specifications may vary in dimension or detail. Not all features are available in every rental home. Prices and availability are subject to change. Rent is based on monthly frequency. Additional fees may apply, such as but not limited to package delivery, trash, water, amenities, etc. Deposits vary. Please see a representative for details.
Manager Info
Goldleaf Development
Monday
09:00 AM - 12:00 PM
Monday
01:00 PM - 05:00 PM
Tuesday
09:00 AM - 12:00 PM
Tuesday
01:00 PM - 05:00 PM
Wednesday
09:00 AM - 12:00 PM
Wednesday
01:00 PM - 05:00 PM
Thursday
09:00 AM - 12:00 PM
Thursday
01:00 PM - 05:00 PM
Friday
09:00 AM - 12:00 PM
Friday
01:00 PM - 05:00 PM
Schools
Data by Greatschools.org
Note: GreatSchools ratings are based on a comparison of test results for all schools in the state. It is designed to be a starting point to help parents make baseline comparisons, not the only factor in selecting the right school for your family. Learn More
Features
Interior
Sublets Allowed
Air Conditioning
Ceiling Fan(s)
Elevator
Garbage Disposal
Refrigerator
Community
Emergency Maintenance
Extra Storage
Fitness Center
High Speed Internet Access
Laundry Facility
Public Transportation
Swimming Pool
Trail, Bike, Hike, Jog
Wireless Internet Access
Controlled Access
On Site Maintenance
On Site Management
Lifestyles
College
Other
Spacious Flat and Townhouse Floor Plans
Laundry Facility On-site
Storage Units Available
Elevator - 2124 Building
Underground and Off Street Parking Available
Cats and dogs not permitted
We take fraud seriously. If something looks fishy, let us know.

