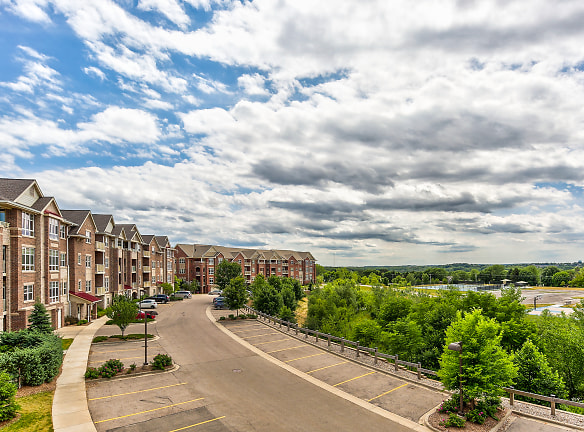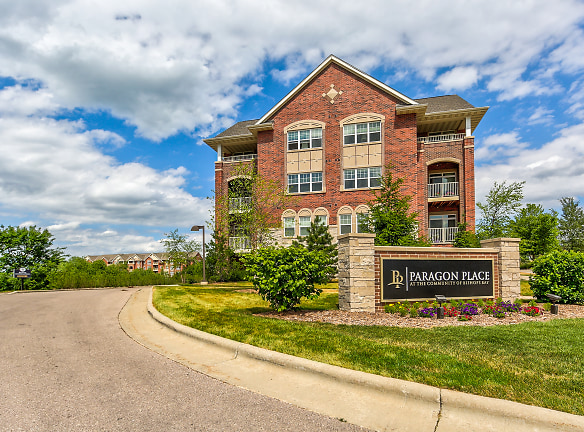- Home
- Wisconsin
- Middleton
- Apartments
- Paragon Place At The Community Of Bishops Bay Apartments
$2,018+per month
Paragon Place At The Community Of Bishops Bay Apartments
5240 Bishops Bay Pkwy
Middleton, WI 53597
1-2 bed, 1-2 bath • 775+ sq. ft.
Managed by United Financial Group Inc
Quick Facts
Property TypeApartments
Deposit$--
Lease Terms
12-Month
Pets
Cats Allowed, Dogs Allowed
* Cats Allowed 1st and second floors are pet friendly, 3rd floor - pet free Deposit: $--, Dogs Allowed 1st and second floors are pet friendly, 3rd floor - pet free Deposit: $--
Description
Paragon Place at the Community of Bishops Bay
Paragon Place Apartments represents the very best that the Middleton, Wisconsin, area luxury apartment living has to offer. Our pet friendly community is located in the highly desirable Watermark neighborhood in the Community of Bishops Bay and represents a desirable combination of modern amenities, sophisticated style and remarkable value, featured in one and two bedroom apartment styles.
Whether you're catching an early morning or after hours workout in our state-of-the-art 24 hour Fitness Center, meeting a friend for coffee and enjoying all the modern conveniences of our Paragon Perk Internet Cafe', or catching the game and shooting billiards with friends in The Clubhouse, Paragon Place at Bishops Bay is designed with your active, healthy and social lifestyle in mind.
Middleton, an award winning community and recurrent favorite on CNN Money Magazine's Best Places to Live, has ranked within the Top 10 on the coveted list for four years running. Centrally located within the Madison Metropolitan area, Paragon Place is just 6 miles northwest of the Wisconsin State Capital and the University of Wisconsin Madison. You're also just minutes away from numerous attractions including the State Street Shopping and Dining District, Greenway Station, Monona Terrace, Overture Center, Pheasant Branch Conservancy, the new Splash Park and over 70 restaurants and other cultural offerings. All this, coupled with an easy commute to the downtown business district and east and west side employment centers, and it's no surprise why people are proud to call top ranking Middleton their home.
We invite you to contact us today for more information and to schedule a private showing.
Whether you're catching an early morning or after hours workout in our state-of-the-art 24 hour Fitness Center, meeting a friend for coffee and enjoying all the modern conveniences of our Paragon Perk Internet Cafe', or catching the game and shooting billiards with friends in The Clubhouse, Paragon Place at Bishops Bay is designed with your active, healthy and social lifestyle in mind.
Middleton, an award winning community and recurrent favorite on CNN Money Magazine's Best Places to Live, has ranked within the Top 10 on the coveted list for four years running. Centrally located within the Madison Metropolitan area, Paragon Place is just 6 miles northwest of the Wisconsin State Capital and the University of Wisconsin Madison. You're also just minutes away from numerous attractions including the State Street Shopping and Dining District, Greenway Station, Monona Terrace, Overture Center, Pheasant Branch Conservancy, the new Splash Park and over 70 restaurants and other cultural offerings. All this, coupled with an easy commute to the downtown business district and east and west side employment centers, and it's no surprise why people are proud to call top ranking Middleton their home.
We invite you to contact us today for more information and to schedule a private showing.
Floor Plans + Pricing
A1

A2

A3

A4

A5

E1

E2

E3

E4

E5

E6

E7

E8

E9

E10

E12

E11

Floor plans are artist's rendering. All dimensions are approximate. Actual product and specifications may vary in dimension or detail. Not all features are available in every rental home. Prices and availability are subject to change. Rent is based on monthly frequency. Additional fees may apply, such as but not limited to package delivery, trash, water, amenities, etc. Deposits vary. Please see a representative for details.
Manager Info
United Financial Group Inc
Monday
09:00 AM - 05:00 PM
Tuesday
09:00 AM - 05:00 PM
Wednesday
09:00 AM - 05:00 PM
Thursday
09:00 AM - 05:00 PM
Friday
09:00 AM - 05:00 PM
Schools
Data by Greatschools.org
Note: GreatSchools ratings are based on a comparison of test results for all schools in the state. It is designed to be a starting point to help parents make baseline comparisons, not the only factor in selecting the right school for your family. Learn More
Features
Interior
Air Conditioning
Balcony
Cable Ready
Ceiling Fan(s)
Dishwasher
Elevator
Hardwood Flooring
Microwave
New/Renovated Interior
Smoke Free
Stainless Steel Appliances
View
Washer & Dryer In Unit
Garbage Disposal
Patio
Refrigerator
Community
Accepts Credit Card Payments
Accepts Electronic Payments
Clubhouse
Emergency Maintenance
Fitness Center
High Speed Internet Access
Swimming Pool
Trail, Bike, Hike, Jog
Wireless Internet Access
Controlled Access
On Site Maintenance
On Site Management
Pet Friendly
Lifestyles
Pet Friendly
Other
Bike Trails
Close to Restaurants and Shopping
Kohler Gooseneck Faucets
Private washer & dryer
Expansive private patio or balcony
Solid core doors to minimize noise
Electronic Thermostat
Central air conditioning
Window Coverings
Oversized & walk-in closets
Recycling
Bike Racks
Disposal
Controlled Access Lobby
Carpeting
Rentable storage lockers
Plank Floors
Smoke Free Community
Ceiling Fan
Top-of-the-line finishes throughout
Exclusive golf course & park views
Fireplace in some apartments
Cathedral and tray ceilings in some apartments
We take fraud seriously. If something looks fishy, let us know.

