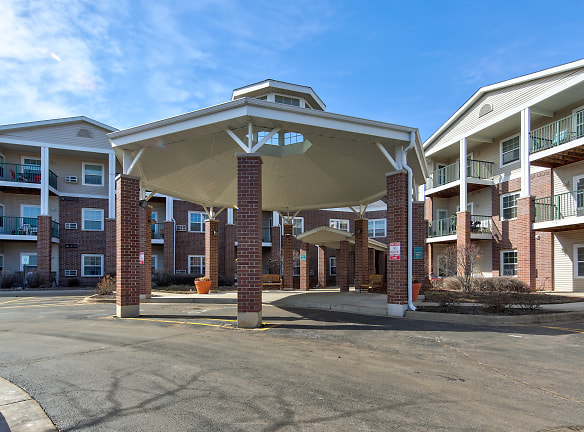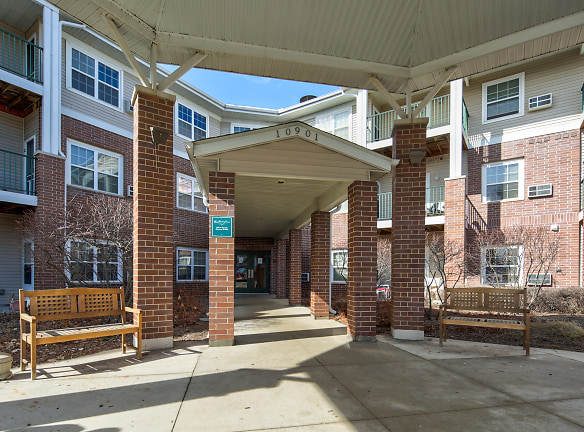- Home
- Wisconsin
- Milwaukee
- Apartments
- The Meetinghouse Apartments
$1,052+per month
The Meetinghouse Apartments
10901 W Donna Dr
Milwaukee, WI 53224
1-2 bed, 1-2 bath • 707+ sq. ft.
7 Units Available
Managed by Gene B. Glick Company
Quick Facts
Property TypeApartments
Deposit$--
NeighborhoodGranville Station
Application Fee25
Lease Terms
Variable
Pets
Cats Allowed, Dogs Allowed
* Cats Allowed Meetinghouse at Milwaukee is a pet-friendly community! Dogs & cats welcome! Limit: 2 pets per apartment home Pet Deposit: $150 (refundable) per pet/due at time of move-in Pet Rent: $25 monthly per petWeight Limit: 25 lbs at full maturity Some breed & other restrictions may apply. Please call for more details., Dogs Allowed Meetinghouse at Milwaukee is a pet-friendly community! Dogs & cats welcome! Limit: 2 pets per apartment home Pet Deposit: $150 (refundable) per pet/due at time of move-in Pet Rent: $25 monthly per petWeight Limit: 25 lbs at full maturity Some breed & other restrictions may apply. Please call for more details.
Description
The Meetinghouse Apartments
Meetinghouse is in Milwaukee, Wisconsin and provides spacious one and two bedroom apartments for those 55 years of age and older. Our senior living community is a federally subsidized apartment community with rents and eligibility are determined by government regulations. Our senior apartment homes feature open living spaces, a personal patio or balcony and all of the modern conveniences. Our community amenities include heated underground parking, a community room that features a teaching kitchen, a 24-hour fitness facility, and an on-site chapel, and much more!
Floor Plans + Pricing
One Bedroom

Two Bedroom

Floor plans are artist's rendering. All dimensions are approximate. Actual product and specifications may vary in dimension or detail. Not all features are available in every rental home. Prices and availability are subject to change. Rent is based on monthly frequency. Additional fees may apply, such as but not limited to package delivery, trash, water, amenities, etc. Deposits vary. Please see a representative for details.
Manager Info
Gene B. Glick Company
Monday
09:00 AM - 04:00 PM
Tuesday
09:00 AM - 04:00 PM
Thursday
09:00 AM - 04:00 PM
Friday
09:00 AM - 04:00 PM
Schools
Data by Greatschools.org
Note: GreatSchools ratings are based on a comparison of test results for all schools in the state. It is designed to be a starting point to help parents make baseline comparisons, not the only factor in selecting the right school for your family. Learn More
Features
Interior
Disability Access
Air Conditioning
Balcony
Dishwasher
Elevator
Some Paid Utilities
Washer & Dryer In Unit
Garbage Disposal
Patio
Community
Emergency Maintenance
Fitness Center
On Site Management
Senior Living
Senior Living
Lifestyles
Senior Living
Other
55+ Independent Senior Living Community!
Full-Size Washer & Dryer in EVERY Home!
Community Room
Open & Spacious Floor Plans
Fully-Equipped Kitchen Appliance Package
Community Chapel
Convenient Roll-In/Walk-In Showers
Emergency Pull-Cord Response System
In-Home Heating & Air-Conditioning System
Beautiful Gazebo & Screened-In Porch
Private Outdoor Balcony or Patio Space
Ample Off-Street Open Parking
Pet-Friendly Community
Virtual Tours Available
We take fraud seriously. If something looks fishy, let us know.

