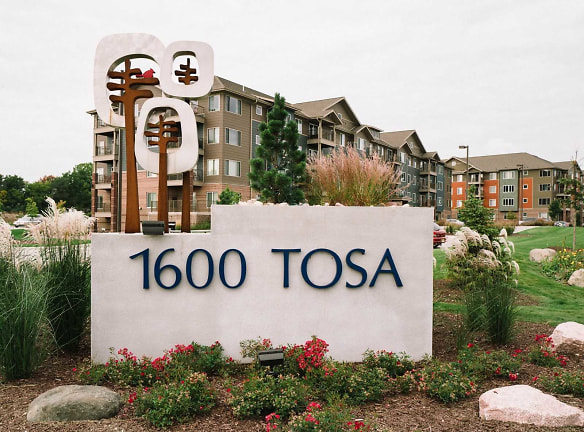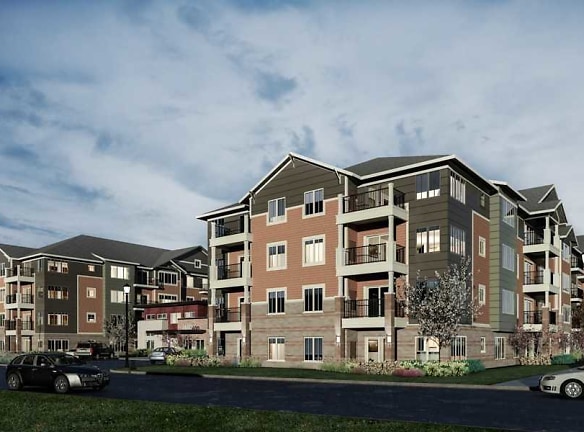- Home
- Wisconsin
- Milwaukee
- Apartments
- 1600 Tosa Apartments
$1,395+per month
1600 Tosa Apartments
1600 Rivers Bnd
Milwaukee, WI 53226
1-2 bed, 1-2 bath • 844+ sq. ft.
Managed by Toldt Development
Quick Facts
Property TypeApartments
Deposit$--
Application Fee25
Lease Terms
Variable, 12-Month
Pets
Cats Allowed
* Cats Allowed Call for Policy Deposit: $--
Description
1600 Tosa
NOTE: The availability dates are TENTATIVE if they are 60 days or more from today's date. Please call to confirm availability.
Open daily for appointment tours, days, evenings, and weekends. Call now to schedule a showing.
1600Tosa is a 200 unit apartment community set on a vast parcel of lovely private land. We are tucked away in a very safe residential neighborhood, with easy access to the conveniences of the Wauwatosa and Greater Milwaukee areas. Our units are uniquely spacious, priced at a great value, and offer the quality amenities you would expect from a modern apartment property. We are a small locally owned business that values creating a community that our residents look forward to coming home to. We hope you love where you live, and that you choose to make your new home at 1600Tosa.
Conveniently located, just a short bike ride or drive to Mayfair Mall, Research Park, GE Health World Headquarters, Milwaukee County Regional Medical Center, Froedtert Hospital, Children's Hospital, and the Medical College of Wisconsin.
Featuring eight extraordinary floor plans that flow from stunning kitchens to spacious rooms, and a park-like nature setting, our modern apartment homes are great for both entertaining friends and family and relaxing at home.
Open daily for appointment tours, days, evenings, and weekends. Call now to schedule a showing.
1600Tosa is a 200 unit apartment community set on a vast parcel of lovely private land. We are tucked away in a very safe residential neighborhood, with easy access to the conveniences of the Wauwatosa and Greater Milwaukee areas. Our units are uniquely spacious, priced at a great value, and offer the quality amenities you would expect from a modern apartment property. We are a small locally owned business that values creating a community that our residents look forward to coming home to. We hope you love where you live, and that you choose to make your new home at 1600Tosa.
Conveniently located, just a short bike ride or drive to Mayfair Mall, Research Park, GE Health World Headquarters, Milwaukee County Regional Medical Center, Froedtert Hospital, Children's Hospital, and the Medical College of Wisconsin.
Featuring eight extraordinary floor plans that flow from stunning kitchens to spacious rooms, and a park-like nature setting, our modern apartment homes are great for both entertaining friends and family and relaxing at home.
Floor Plans + Pricing
Unit A

$1,395+
1 bd, 1 ba
844+ sq. ft.
Terms: Per Month
Deposit: $500
Unit C with Den/Dining

$1,455+
1 bd, 1 ba
914+ sq. ft.
Terms: Per Month
Deposit: $500
Unit B2 with Den

$1,540
1 bd, 1 ba
945+ sq. ft.
Terms: Per Month
Deposit: $500
Unit A2

$1,470
1 bd, 1 ba
946+ sq. ft.
Terms: Per Month
Deposit: $500
Unit B with Den

$1,560+
1 bd, 1 ba
1003+ sq. ft.
Terms: Per Month
Deposit: $500
Unit D

$1,720+
2 bd, 2 ba
1102+ sq. ft.
Terms: Per Month
Deposit: $600
Unit E corner unit

$1,790+
2 bd, 2 ba
1221+ sq. ft.
Terms: Per Month
Deposit: $600
Floor plans are artist's rendering. All dimensions are approximate. Actual product and specifications may vary in dimension or detail. Not all features are available in every rental home. Prices and availability are subject to change. Rent is based on monthly frequency. Additional fees may apply, such as but not limited to package delivery, trash, water, amenities, etc. Deposits vary. Please see a representative for details.
Manager Info
Toldt Development
Sunday
Tours by appointment only
Monday
Tours by appointment only
Tuesday
Tours by appointment only
Wednesday
Tours by appointment only
Thursday
Tours by appointment only
Friday
Tours by appointment only
Saturday
Tours by appointment only
Schools
Data by Greatschools.org
Note: GreatSchools ratings are based on a comparison of test results for all schools in the state. It is designed to be a starting point to help parents make baseline comparisons, not the only factor in selecting the right school for your family. Learn More
Features
Interior
Disability Access
Air Conditioning
Alarm
Balcony
Cable Ready
Dishwasher
Elevator
Hardwood Flooring
Island Kitchens
New/Renovated Interior
Oversized Closets
Smoke Free
Some Paid Utilities
Stainless Steel Appliances
Vaulted Ceilings
View
Washer & Dryer In Unit
Deck
Patio
Refrigerator
Community
Accepts Credit Card Payments
Accepts Electronic Payments
Clubhouse
Emergency Maintenance
Extra Storage
Fitness Center
Green Community
High Speed Internet Access
Trail, Bike, Hike, Jog
Wireless Internet Access
Controlled Access
On Site Maintenance
On Site Management
Recreation Room
Pet Friendly
Lifestyles
Pet Friendly
Other
In Unit Full Size Washer and Dryer
Sleek Kitchens with hardwood style floors
Underground Heated Parking
Over-sized Walk-In Closets; Linen Closets
FREE surface lot Parking & FREE storage lockers
Vaulted Ceilings; balconies and patios
Clubhouse with 24 hour Fitness Center
Near Froedtert,Children's,Mayfair,MCW,ResearchPark
We take fraud seriously. If something looks fishy, let us know.

