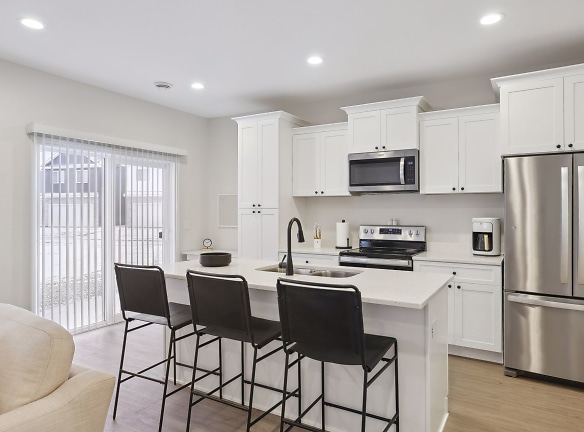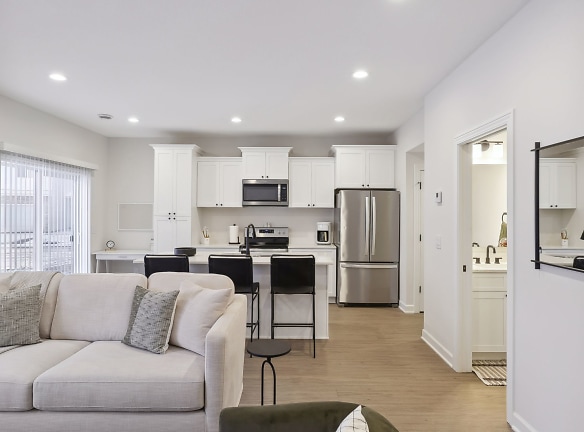- Home
- Wisconsin
- Roberts
- Townhouses And Condos
- 502 South Division Street
$2,175per month
502 South Division Street
Roberts, WI 54023
3 bed, 2.5 bath • 1,706 sq. ft.
Managed by Emma
Updated 2 weeks ago
Quick Facts
Property TypeTownhouses And Condos
Deposit$2,175
Date AvailableAvailable Now
ParkingGarage 2
Application Fee40
SmokingSmoking Not Allowed
Lease Terms
One Year
Pricing listed is for a 12 month lease. Please contact us regarding other flexible options.
Utilities
Lawn
Snow Removal
Pets
Dogs Allowed, Cats Allowed
Our pet policy across all properties consists of a $500 one-time deposit at signing, then it is $50/
Description
502 South Division Street
New Construction! Be the first to live in this beautiful new construction townhome located in Roberts, WI.
Our new and improved 1706 square feet townhomes are very energy efficient, built to the most recent building energy code standards! All LED recessed lighting that consumes 90% less energy than standard bulbs. Stainless Energy Star appliances. High Efficiency washer and dryer. No inefficient baseboard heat. No loud mini split systems, Energy efficient gas furnace and central air. Granite countertops. Custom cabinets with soft glide shut drawers and soft close hinges. Solid core doors for maximum noise reduction and privacy. Large, attached garage (20x23) perfect for two vehicles and room for storage. Please contact us regarding our Pet Policy.
Walking distance to stores and restaurants, just 9 miles to the grocery store. Easy access to I-94 for a very quick commute to the cities. Landlord pays for irrigation, snow removal and lawn care. Tenant covers all utilities.
**Offering both In-Person and Self-Guided showings.**
All applicants are required to submit a rental application, authorize a credit and background check, and pay applicable property application fee. Now offering flexible and short-term lease options. Photos are of a furnished model; interior finishes and actual address may differ.
*Move-in date is tentative, subject to change due to construction scheduling*
Our new and improved 1706 square feet townhomes are very energy efficient, built to the most recent building energy code standards! All LED recessed lighting that consumes 90% less energy than standard bulbs. Stainless Energy Star appliances. High Efficiency washer and dryer. No inefficient baseboard heat. No loud mini split systems, Energy efficient gas furnace and central air. Granite countertops. Custom cabinets with soft glide shut drawers and soft close hinges. Solid core doors for maximum noise reduction and privacy. Large, attached garage (20x23) perfect for two vehicles and room for storage. Please contact us regarding our Pet Policy.
Walking distance to stores and restaurants, just 9 miles to the grocery store. Easy access to I-94 for a very quick commute to the cities. Landlord pays for irrigation, snow removal and lawn care. Tenant covers all utilities.
**Offering both In-Person and Self-Guided showings.**
All applicants are required to submit a rental application, authorize a credit and background check, and pay applicable property application fee. Now offering flexible and short-term lease options. Photos are of a furnished model; interior finishes and actual address may differ.
*Move-in date is tentative, subject to change due to construction scheduling*
Manager Info
Schools
Data by Greatschools.org
Note: GreatSchools ratings are based on a comparison of test results for all schools in the state. It is designed to be a starting point to help parents make baseline comparisons, not the only factor in selecting the right school for your family. Learn More
Features
Interior
Washer And Dryer
Air Conditioning
Walk In Closets
Vaulted Ceilings
Cable Available
High Speed Internet Available
Blinds
Heat
Utility Room
Living Dining Room Combo
Refrigerator
DishWasher
Microwave
Island
Stove
Vinyl
Exterior
Patio
Lawn
We take fraud seriously. If something looks fishy, let us know.

