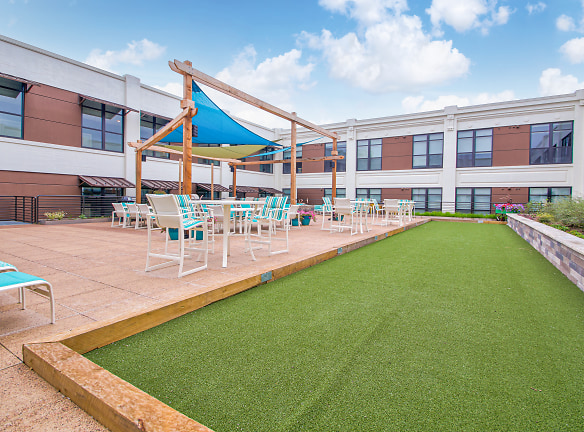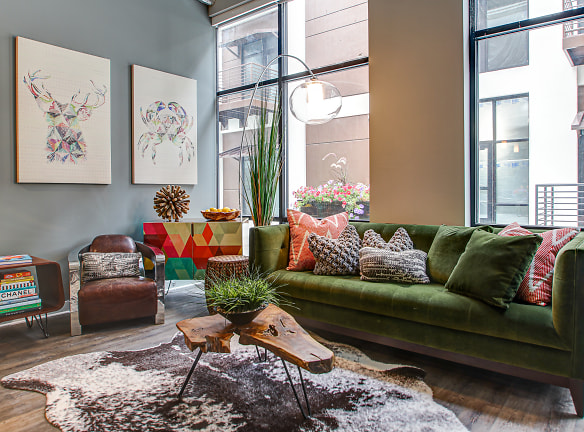- Home
- Wisconsin
- West-Bend
- Apartments
- Cast Iron Luxury Living Apartments
$795+per month
Cast Iron Luxury Living Apartments
611 Veterans Avenue
West Bend, WI 53090
Studio-3 bed, 1-2 bath • 548+ sq. ft.
Managed by Hendricks Commercial Properties
Quick Facts
Property TypeApartments
Deposit$--
Lease Terms
Lease terms are variable. Please inquire with property staff.
Pets
Cats Allowed, Dogs Allowed
* Cats Allowed Certain breed restrictions may apply. Deposit: $--, Dogs Allowed Certain breed restrictions may apply. Deposit: $--
Description
Cast Iron Luxury Living
Cast Iron at River Shores features 128 luxury homes for rent. These homes feature industrial 12' ceilings and exposed duct work. High-end finishes like stainless steel appliances and stone counter tops make these homes super sleek and modern. Cast Iron features studio, one-, two- and three-bedroom floor plans ranging in price from $750-$2,700/month. In addition to 128 residences, Cast Iron also offers a plethora of services and amenities for our residents. Picture a state-of-the-art Clubroom with Gourmet Kitchen and Theater Room. This extends onto our Rooftop terrace with large outdoor kitchen-the perfect place to entertain! With quiet lounge areas and vibrant active spaces, this unique outdoor oasis is unlike any other in the City! We also have a Business Center, Car Spa, Pet Spa, and Makers workshop. Live, work and play where life is connected to convenience, history and surrounded by natural beauty.
Floor Plans + Pricing
0A-2
No Image Available
0B-2
No Image Available
0C-2
No Image Available
0B

0D-2
No Image Available
1A-2
No Image Available
1B-2
No Image Available
1C-2
No Image Available
1D-2
No Image Available
2B

1E-2
No Image Available
2C

2D

1F-2
No Image Available
2E

2F

2H

1G-2
No Image Available
1H-2
No Image Available
2I

2J

2K

2A-2
No Image Available
2B-2
No Image Available
2C-2
No Image Available
2E-2
No Image Available
2D-2
No Image Available
2F-2
No Image Available
2G-2
No Image Available
2H-2
No Image Available
2L

3A

3A-2
No Image Available
2M

0A

1A

2A

2G

1B

Floor plans are artist's rendering. All dimensions are approximate. Actual product and specifications may vary in dimension or detail. Not all features are available in every rental home. Prices and availability are subject to change. Rent is based on monthly frequency. Additional fees may apply, such as but not limited to package delivery, trash, water, amenities, etc. Deposits vary. Please see a representative for details.
Manager Info
Hendricks Commercial Properties
Sunday
Closed
Monday
09:00 AM - 06:00 PM
Tuesday
09:00 AM - 06:00 PM
Wednesday
09:00 AM - 06:00 PM
Thursday
09:00 AM - 06:00 PM
Friday
09:00 AM - 06:00 PM
Saturday
10:00 AM - 05:00 PM
Schools
Data by Greatschools.org
Note: GreatSchools ratings are based on a comparison of test results for all schools in the state. It is designed to be a starting point to help parents make baseline comparisons, not the only factor in selecting the right school for your family. Learn More
Features
Interior
Disability Access
Short Term Available
Air Conditioning
Balcony
Cable Ready
Dishwasher
Elevator
Gas Range
Island Kitchens
Loft Layout
Microwave
New/Renovated Interior
Oversized Closets
Smoke Free
Stainless Steel Appliances
View
Washer & Dryer In Unit
Deck
Garbage Disposal
Patio
Refrigerator
Community
Business Center
Clubhouse
Emergency Maintenance
Extra Storage
Green Community
Trail, Bike, Hike, Jog
Wireless Internet Access
Conference Room
Media Center
On Site Maintenance
On Site Management
Luxury Community
Lifestyles
Luxury Community
Other
Car Spa
Cat Care Service
Dry Cleaning Partnership
Pet Spa
Quarterly Resident Events
Resident Connect: Online Payment & Work Order Requ
YMCA Partnership
Rooftop Terrace
Maker's Workshop
We take fraud seriously. If something looks fishy, let us know.

