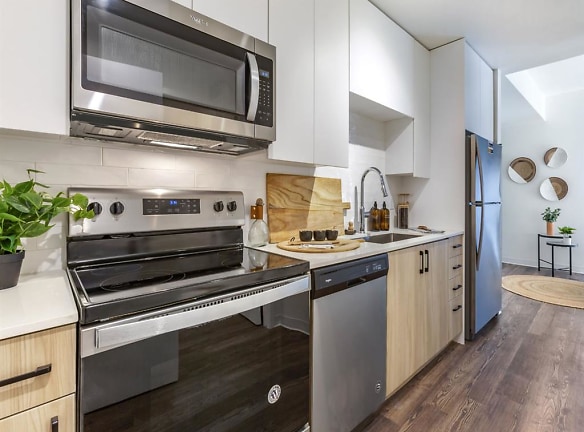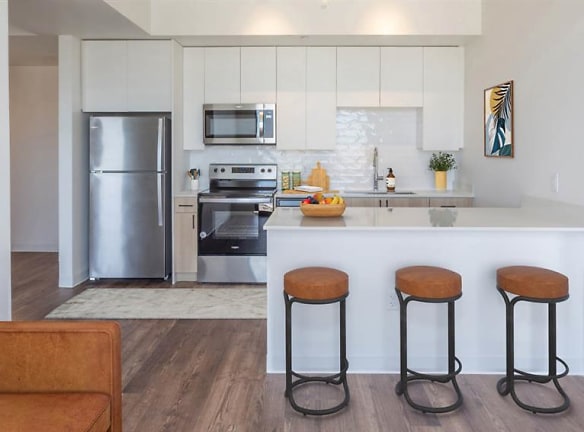- Home
- Arizona
- Phoenix
- Apartments
- Joy On 4th Apartments
Contact Property
$1,293+per month
Joy On 4th Apartments
700 North 4th Street
Phoenix, AZ 85004
Studio-3 bed, 1-3 bath • 374+ sq. ft.
10+ Units Available
Managed by Weidner Property Management
Quick Facts
Property TypeApartments
Deposit$--
NeighborhoodDowntown
Lease Terms
Variable
Pets
Cats Allowed, Dogs Allowed
* Cats Allowed Deposit: $--, Dogs Allowed Deposit: $--
Description
Joy on 4th
Find your luxury apartment in Phoenix, AZ, at JOY on 4th Apartments! JOY on 4th Apartments offers studio, 1, 2, and 3-bedroom floor plans. Each home features gourmet kitchens, premium appliances, and expansive floor-to-ceiling windows. You'll appreciate having quartz countertops, wood-style plank flooring, and walk-in closets with modular storage systems. Elevate your routines at the high-end community amenities, like the Sky Lounge showcasing gorgeous downtown views, the rooftop pool with a spa, the modern fitness center, and the terrace with fire pits and grills.Located in the Innovation District, JOY on 4th is near the Roosevelt Row Arts District and within walking distance from several popular restaurants and bars. Commuting is easy with 1,800 businesses nearby, including ASU, Bank of America, and Wells Fargo. Chase Field, Cityscape, and Herberger Theater Center are less than a mile away for entertainment.You belong at JOY on 4th Apartments in downtown Phoenix, AZ!
Floor Plans + Pricing
S02 Club

S01 Tower

A01 Tower

A02 Club
No Image Available
B02 Club

B01 Tower

B04 Club

B03 Tower

C01 Tower

C02 Club
No Image Available
Floor plans are artist's rendering. All dimensions are approximate. Actual product and specifications may vary in dimension or detail. Not all features are available in every rental home. Prices and availability are subject to change. Rent is based on monthly frequency. Additional fees may apply, such as but not limited to package delivery, trash, water, amenities, etc. Deposits vary. Please see a representative for details.
Manager Info
Weidner Property Management
Monday
09:30 AM - 05:30 PM
Tuesday
09:30 AM - 05:30 PM
Wednesday
09:30 AM - 05:30 PM
Thursday
09:30 AM - 05:30 PM
Friday
09:30 AM - 05:30 PM
Saturday
10:00 AM - 05:00 PM
Schools
Data by Greatschools.org
Note: GreatSchools ratings are based on a comparison of test results for all schools in the state. It is designed to be a starting point to help parents make baseline comparisons, not the only factor in selecting the right school for your family. Learn More
Features
Interior
Air Conditioning
Dishwasher
Microwave
View
Washer & Dryer In Unit
Refrigerator
Community
Clubhouse
Fitness Center
High Speed Internet Access
Swimming Pool
Other
Keyless Smart Lock Entry
High Speed Wireless Access Points (WiFi)
27th Floor Sky Lounge
Modular Closet Storage Systems
Dual amenity Decks
In-Unit Washers & Dryers
Premium Whirlpool Kitchen Appliances
Work-From-Home Suites
Entertaining Terrace
Quartz Countertops
Outdoor Study Lounge
Wood-style plank flooring
8th Floor Dog Run & Wash
Floor-to-ceiling windows
We take fraud seriously. If something looks fishy, let us know.

