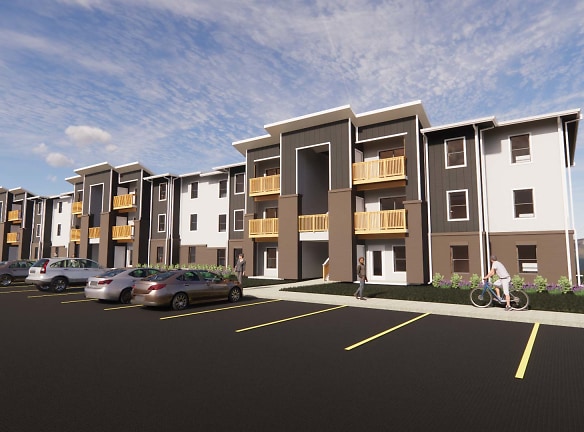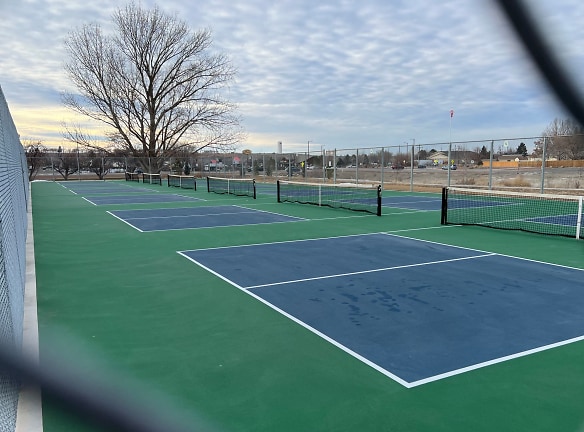- Home
- Colorado
- Montrose
- Apartments
- Residences At Dry Cedar Creek Apartments
Call for price
Residences At Dry Cedar Creek Apartments
65919 Ogden Rd
Montrose, CO 81401
1-3 bed, 1-2 bath • 713+ sq. ft.
Managed by Real America
Quick Facts
Property TypeApartments
Deposit$--
Application Fee35
Lease Terms
Variable
Description
Residences at Dry Cedar Creek
Just an hour and a half from the famous Telluride Mountain Village, Montrose is the perfect location to live, work, and play. Adjacent to the brand-new Montrose Recreation Center, Residences of Dry Cedar Creek makes it affordable to live close to great jobs, schools, transportation, shopping, healthcare, and recreation and provides residences easy access to connecting trails.
Our well-designed, open-concept apartments include built-in kitchen appliances, an in-unit washer and dryer, a patio or balcony, exterior storage, central air-conditioning, luxury plank flooring, ceiling fans, walk-in closets, soundproofing, and energy star-rated windows. Our community features include on-site management, indoor and outdoor bike storage, and parking, a covered bike pavilion, a fitness center, a pet spa and dog park, a patio with grills, a playground, and a computer resource center. At Residences, we value our four-legged residents, and our entire property is pet-friendly!
Our well-designed, open-concept apartments include built-in kitchen appliances, an in-unit washer and dryer, a patio or balcony, exterior storage, central air-conditioning, luxury plank flooring, ceiling fans, walk-in closets, soundproofing, and energy star-rated windows. Our community features include on-site management, indoor and outdoor bike storage, and parking, a covered bike pavilion, a fitness center, a pet spa and dog park, a patio with grills, a playground, and a computer resource center. At Residences, we value our four-legged residents, and our entire property is pet-friendly!
Floor Plans + Pricing
The Brook
No Image Available
The Rill
No Image Available
Channel
No Image Available
MillStream
No Image Available
River
No Image Available
Canal
No Image Available
Floor plans are artist's rendering. All dimensions are approximate. Actual product and specifications may vary in dimension or detail. Not all features are available in every rental home. Prices and availability are subject to change. Rent is based on monthly frequency. Additional fees may apply, such as but not limited to package delivery, trash, water, amenities, etc. Deposits vary. Please see a representative for details.
Manager Info
Real America
Schools
Data by Greatschools.org
Note: GreatSchools ratings are based on a comparison of test results for all schools in the state. It is designed to be a starting point to help parents make baseline comparisons, not the only factor in selecting the right school for your family. Learn More
Features
Interior
Air Conditioning
Balcony
Cable Ready
Ceiling Fan(s)
Microwave
New/Renovated Interior
Oversized Closets
Stainless Steel Appliances
Washer & Dryer In Unit
Patio
Refrigerator
Community
Extra Storage
Fitness Center
Pet Park
Playground
Controlled Access
On Site Management
EV Charging Stations
Community Garden
Senior Living
Lifestyles
Senior Living
Other
Washer/Dryer
Bike Racks
Patio/Balcony
Ceiling Fan
Computer Lab
Storage closet
Coat closet
Picnic area
Kitchen
Walk-in closet
Blinds
Garden
Bathroom fan
Dog Park
Dog Spa
Storage
We take fraud seriously. If something looks fishy, let us know.

