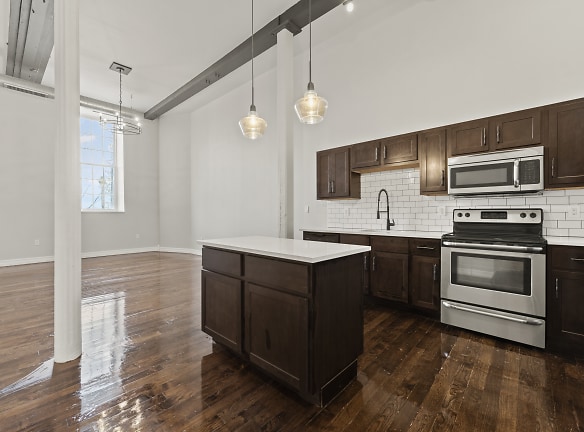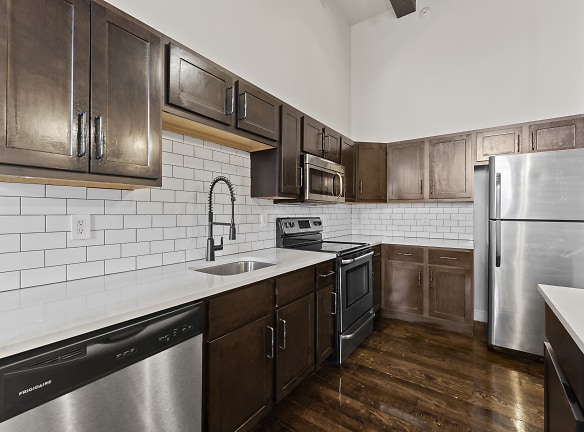- Home
- New-York
- Cohoes
- Apartments
- The Lofts At Harmony Mills Apartments
Contact Property
$1,572+per month
The Lofts At Harmony Mills Apartments
100 N Mohawk St
Cohoes, NY 12047
1-3 bed, 1-2 bath • 741+ sq. ft.
10+ Units Available
Managed by Willow Bridge
Quick Facts
Property TypeApartments
Deposit$--
Application Fee20
Lease Terms
12-Month
Pets
Cats Allowed, Dogs Allowed
* Cats Allowed One time fee of $250 along with a monthly rent of $25 per cat. Up to three pets permitted in select layouts. See leasing team for details., Dogs Allowed One time fee of $500 along with a monthly rent of $40 per dog. Up to three pets permitted in select layouts. See leasing team for details. All dogs welcomed and adored! No size or breed restrictions. Weight Restriction: 200 lbs
Description
The Lofts At Harmony Mills
Situated high above the scenic Mohawk River in Cohoes, NY, The Lofts at Harmony Mills sets the standard for modern loft living. Featuring Studio, 1, 2, and 3 bedroom apartments with stunning 14-17 foot ceilings and 8 foot windows, indoor parking, 24/7 fitness center, indoor pool, and soaring views, you'll experience a higher level of living at The Lofts at Harmony Mills.
Floor Plans + Pricing
Olmstead- L Wall

Beacon

Green Briar

Euclid

Sunset- L Wall

Hudson- U Shape

Stratford

Hudson 1 Bedroom

Lansing

Kiliaen

Dewitt

Deerfield

Garner

Grandview- L Wall

Grandview- U Shape

Griffen

Oxford- Galley

Schuyler

Remsen

Mullaney

Willow

Union

Wertime

Saratoga Terrace

Ontario

Pleasant Terrace U with Island

Floor plans are artist's rendering. All dimensions are approximate. Actual product and specifications may vary in dimension or detail. Not all features are available in every rental home. Prices and availability are subject to change. Rent is based on monthly frequency. Additional fees may apply, such as but not limited to package delivery, trash, water, amenities, etc. Deposits vary. Please see a representative for details.
Manager Info
Willow Bridge
Sunday
12:00 PM - 05:00 PM
Monday
09:00 AM - 06:00 PM
Tuesday
09:00 AM - 06:00 PM
Wednesday
09:00 AM - 06:00 PM
Thursday
09:00 AM - 06:00 PM
Friday
09:00 AM - 06:00 PM
Saturday
10:00 AM - 05:00 PM
Schools
Data by Greatschools.org
Note: GreatSchools ratings are based on a comparison of test results for all schools in the state. It is designed to be a starting point to help parents make baseline comparisons, not the only factor in selecting the right school for your family. Learn More
Features
Interior
Furnished Available
Short Term Available
Corporate Billing Available
Hardwood Flooring
Island Kitchens
Loft Layout
New/Renovated Interior
Oversized Closets
Stainless Steel Appliances
Vaulted Ceilings
View
Washer & Dryer In Unit
Smart Thermostat
Community
Clubhouse
Extra Storage
Fitness Center
Green Community
High Speed Internet Access
Hot Tub
Pet Park
Public Transportation
Swimming Pool
Trail, Bike, Hike, Jog
Controlled Access
On Site Maintenance
On Site Management
On Site Patrol
EV Charging Stations
Solar Panels
On-site Recycling
Lifestyles
Waterfront
Other
Dog Grooming Station
Car Wash
Professionally Managed by Lincoln Property Company
Major Employer Discount
Community Event Space
Historic Turbine Viewing Areas
Outdoor Patio and Grilling Stations
Secure Access Building
Two Saunas in West Lofts
Four Fenced in Pet Parks
Modern Espresso Cabinetry
Modern Loft Living
Granite Countertops and Windowsills
Indoor Parking Included
Exposed Beams and Duct Work
We take fraud seriously. If something looks fishy, let us know.

