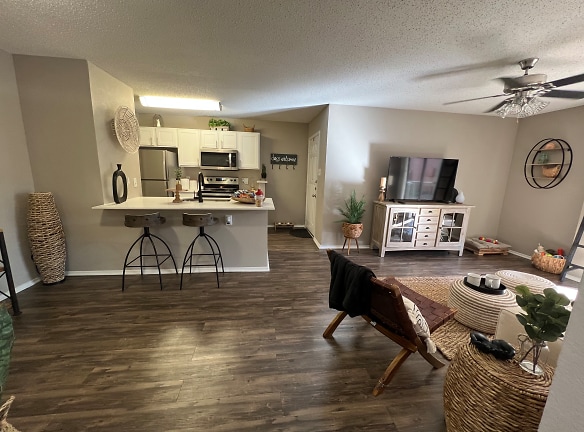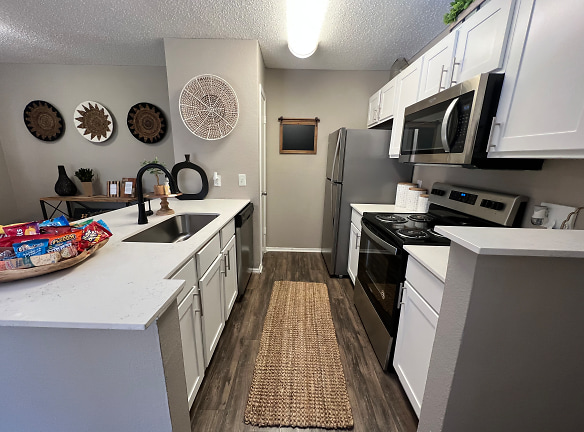- Home
- Texas
- Arlington
- Apartments
- Walnut Creek Apartments
$1,079+per month
Walnut Creek Apartments
5901 Valleycreek Ln
Arlington, TX 76017
1-2 bed, 1-2 bath • 616+ sq. ft.
5 Units Available
Managed by Prestige Multifamily Group LLC
Quick Facts
Property TypeApartments
Deposit$--
NeighborhoodSoutheast Arlington
Application Fee80
Lease Terms
Variable, 3-Month, 4-Month, 5-Month, 6-Month, 7-Month, 8-Month, 9-Month, 10-Month, 11-Month, 12-Month
Pets
Cats Allowed, Dogs Allowed, Breed Restriction
* Cats Allowed Pet Fee: $425 to $525 Monthly Pet Rent $25 to $35 Call for more details., Dogs Allowed Pet Fee: $425 to $525 Monthly Pet Rent $25 to $35 Call for more details., Breed Restriction Pitbull and Rotweilier
Description
Walnut Creek
5901 Valleycreek Ln offers a peaceful and serene setting in South Arlington at Walnut Creek. This apartment complex features five spacious floorplans that are fully appointed, providing the perfect setting for any occasion. The property boasts beautifully manicured lawns with lush mature trees, creating a picturesque and tranquil atmosphere.
Residents of 5901 Valleycreek Ln have access to a range of notable amenities. The property features a clubhouse for social gatherings and a fitness center for those looking to stay active. Limited-access gates ensure security and peace of mind for residents. Additional conveniences include an on-site laundry facility and extra storage options.
For outdoor enthusiasts, the property offers a swimming pool, tennis court, and hot tub. The green community promotes sustainability and provides a wireless internet access area. Inside the apartments, select homes offer built-in bookshelves, wood floors, and sunrooms. Spacious oversized closets provide ample storage space, while washer/dryer connections offer convenience. Some apartments also feature a woodburning brick fireplace, adding a cozy touch to the living space.
5901 Valleycreek Ln is conveniently located near public transportation, making commuting a breeze. The property is also within close proximity to various amenities, such as shopping, dining, and entertainment options. With its variety of amenities, peaceful setting, and convenient location, 5901 Valleycreek Ln is an excellent choice for those seeking a comfortable and enjoyable living experience in Arlington, TX 76017.
Floor Plans + Pricing
A1

$1,079+
1 bd, 1 ba
616+ sq. ft.
Terms: Per Month
Deposit: $150
A1F

$1,099+
1 bd, 1 ba
616+ sq. ft.
Terms: Per Month
Deposit: $150
A2

1 bd, 1 ba
678+ sq. ft.
Terms: Per Month
Deposit: $150
A2F

$1,139+
1 bd, 1 ba
748+ sq. ft.
Terms: Per Month
Deposit: $150
A3

$1,174+
1 bd, 1 ba
748+ sq. ft.
Terms: Per Month
Deposit: $150
A3F

$1,194+
1 bd, 1 ba
822+ sq. ft.
Terms: Per Month
Deposit: $150
B1

$1,464+
2 bd, 1 ba
887+ sq. ft.
Terms: Per Month
Deposit: $250
B1F

$1,484+
2 bd, 1 ba
974+ sq. ft.
Terms: Per Month
Deposit: $250
B2

$1,609+
2 bd, 2 ba
976+ sq. ft.
Terms: Per Month
Deposit: $250
B2F

$1,639+
2 bd, 2 ba
1060+ sq. ft.
Terms: Per Month
Deposit: $250
Floor plans are artist's rendering. All dimensions are approximate. Actual product and specifications may vary in dimension or detail. Not all features are available in every rental home. Prices and availability are subject to change. Rent is based on monthly frequency. Additional fees may apply, such as but not limited to package delivery, trash, water, amenities, etc. Deposits vary. Please see a representative for details.
Manager Info
Prestige Multifamily Group LLC
Monday
09:00 AM - 06:00 PM
Tuesday
09:00 AM - 06:00 PM
Wednesday
09:00 AM - 06:00 PM
Thursday
09:00 AM - 06:00 PM
Friday
09:00 AM - 06:00 PM
Saturday
10:00 AM - 02:00 PM
Schools
Data by Greatschools.org
Note: GreatSchools ratings are based on a comparison of test results for all schools in the state. It is designed to be a starting point to help parents make baseline comparisons, not the only factor in selecting the right school for your family. Learn More
Features
Interior
Disability Access
Short Term Available
Air Conditioning
Balcony
Cable Ready
Ceiling Fan(s)
Dishwasher
Fireplace
Hardwood Flooring
Microwave
Oversized Closets
Stainless Steel Appliances
View
Washer & Dryer Connections
Garbage Disposal
Patio
Refrigerator
Community
Accepts Electronic Payments
Clubhouse
Emergency Maintenance
Extra Storage
Fitness Center
Gated Access
Hot Tub
Laundry Facility
Pet Park
Swimming Pool
Wireless Internet Access
On Site Maintenance
On Site Management
On Site Patrol
Green Space
Other
Each unit is different. Upgrades & colors will vary.
Spacious Floorplans
Stainless Steel Appliances*
Quartz Countertops*
Washer/Dryer Connections
Faux Wood Flooring*
Wood-burning Brick Fireplace*
Two-Inch Mini Blinds*
Sunrooms*
Walk-in Closets
Additional Storage*
Wi-Fi Lounge
Sparkling Pool
Mature Landscaping
Covered BBQ & Picnic Area
Laundry Center
Dog Park
* in select units
We take fraud seriously. If something looks fishy, let us know.

