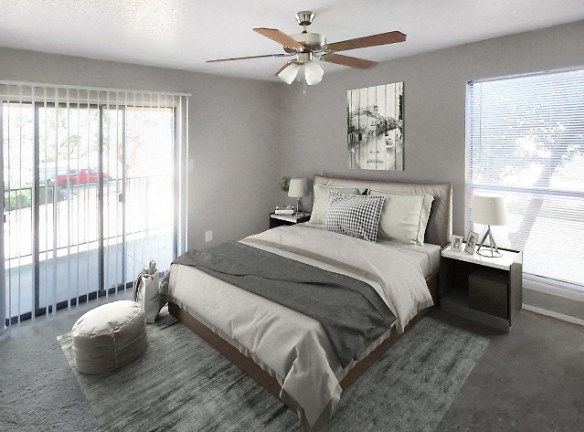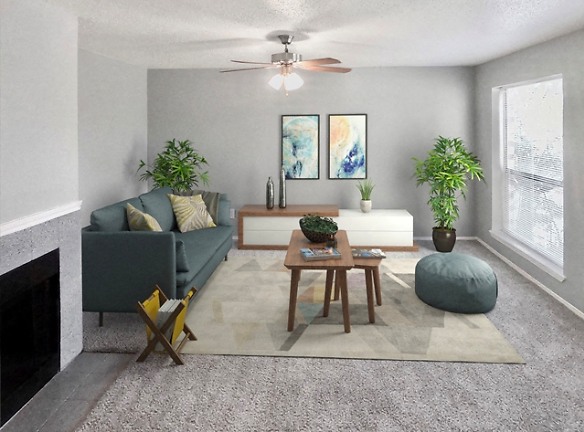- Home
- Texas
- Garland
- Apartments
- Serena Vista Apartments
Contact Property
$1,050+per month
Serena Vista Apartments
4328 Duck Creek Dr
Garland, TX 75043
1-3 bed, 1-2 bath • 600+ sq. ft.
6 Units Available
Managed by Cirrus Asset Management
Quick Facts
Property TypeApartments
Deposit$--
NeighborhoodMeadowcreek
Lease Terms
Variable
Pets
Cats Allowed, Dogs Allowed
* Cats Allowed Weight Restriction: 75 lbs Deposit: $--, Dogs Allowed Weight Restriction: 75 lbs Deposit: $--
Description
Serena Vista
Experience a naturally comfortable way of life at 4328 Duck Creek Dr, located in the charming setting of The Forest at Duck Creek in Garland, TX. Conveniently situated near shopping, dining, and jogging trails, this property offers a prime location for an easy and convenient lifestyle. With a clubhouse, sparkling swimming pool, and fitness center on-site, you'll have plenty of options for relaxation and recreation right at your fingertips.
The apartments at 4328 Duck Creek Dr are designed with your comfort in mind, featuring amenities such as air conditioning, extra storage, and ceiling fans. Some apartment homes even include woodburning/tiled fireplaces and washer/dryer connections. The pass-through breakfast bar in select units adds a touch of convenience to your mornings, while the two patios/balconies provide a peaceful outdoor retreat.
This property also offers practical features like high-speed internet access, laundry facilities, and 24-hour emergency maintenance to ensure your needs are always met. Additionally, the gated access provides a sense of security and peace of mind. With disability access available, this property aims to accommodate all residents.
Don't miss out on the opportunity to make The Forest at Duck Creek your new home. Come experience the comfort and convenience of this exceptional apartment community in Garland, TX.
Floor Plans + Pricing
3 Bedroom

2 Bedroom

1 Bedroom

Floor plans are artist's rendering. All dimensions are approximate. Actual product and specifications may vary in dimension or detail. Not all features are available in every rental home. Prices and availability are subject to change. Rent is based on monthly frequency. Additional fees may apply, such as but not limited to package delivery, trash, water, amenities, etc. Deposits vary. Please see a representative for details.
Manager Info
Cirrus Asset Management
Monday
09:00 AM - 06:00 PM
Tuesday
09:00 AM - 06:00 PM
Wednesday
09:00 AM - 06:00 PM
Thursday
09:00 AM - 06:00 PM
Friday
09:00 AM - 06:00 PM
Saturday
10:00 AM - 05:00 PM
Features
Interior
Disability Access
Air Conditioning
Balcony
Cable Ready
Ceiling Fan(s)
Dishwasher
Fireplace
Microwave
Some Paid Utilities
Stainless Steel Appliances
Washer & Dryer Connections
Garbage Disposal
Patio
Refrigerator
Community
Accepts Electronic Payments
Business Center
Clubhouse
Emergency Maintenance
Extra Storage
Fitness Center
Gated Access
Laundry Facility
Playground
Public Transportation
Swimming Pool
On Site Maintenance
On Site Management
On-site Recycling
Other
Quartz Countertops *
Air Conditioner
Stainless Steel Appliances *
Hardwood Floors *
BBQ/Picnic Area
Brand New Cabinet Fronts *
3 Inch Baseboards *
W/D Hookup
Large Closets
Patio/Balcony
Electronic Thermostat
Efficient Appliances
Online Resident Portal
Carpeting
Children's Game Court
Reserved Parking
Recycling
Ceiling Fan
Spanish Speaking Staff
Disposal
High Ceilings
Window Coverings
We take fraud seriously. If something looks fishy, let us know.

