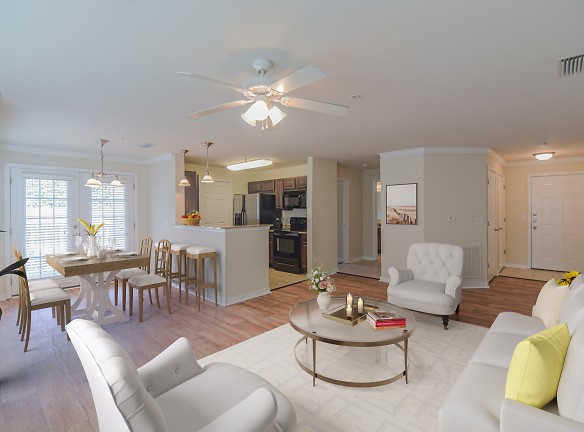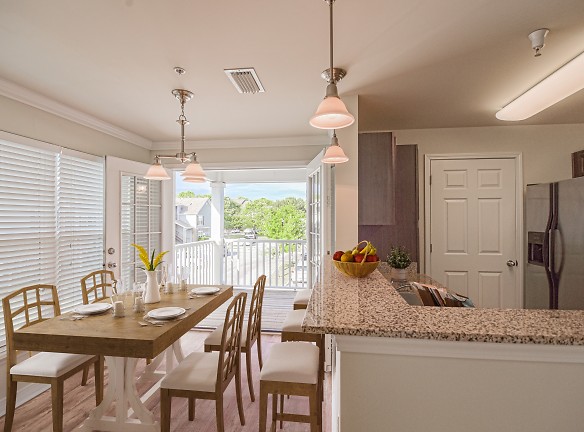- Home
- Alabama
- Daphne
- Apartments
- 10X Audubon Park Apartments
Special Offer
Contact Property
REDUCED RATES ON SELECT UNITS!*
*MUST MOVE IN BY 4/25/24
Contact The Leasing Office For Details
*Restrictions Apply
*MUST MOVE IN BY 4/25/24
Contact The Leasing Office For Details
*Restrictions Apply
$1,205+per month
10X Audubon Park Apartments
8160 County Road 64
Daphne, AL 36526
1-3 bed, 1-2 bath • 823+ sq. ft.
4 Units Available
Managed by RPM Living
Quick Facts
Property TypeApartments
Deposit$--
NeighborhoodDowntown
Application Fee75
Lease Terms
Variable
Pets
Cats Allowed, Dogs Allowed
* Cats Allowed, Dogs Allowed
Description
10X Audubon Park
Welcome to 10X Audubon Park--a charming retreat in Daphne, Alabama, where Southern charm beckons and serenity abounds. Our spacious, gated apartments offer a cozy and homey living experience that's unmatched. Nestled amidst picturesque beauty and majestic trees, you'll find a warm community where neighbors become family. Experience the grandeur of Southern living with us, where each day brings comfort and joy. Join 10X Audubon Park and discover the perfect blend of cozy, homey, and serene living in a place you'll love to call home.
Floor Plans + Pricing
Pineland Aster

Flame Azalea w/ Garage

Flame Azalea

Encore Azalea

Magnolia

River Birch

Bradford Pear

Majestic Oak

Bay Tree

Garden Camellia

Floor plans are artist's rendering. All dimensions are approximate. Actual product and specifications may vary in dimension or detail. Not all features are available in every rental home. Prices and availability are subject to change. Rent is based on monthly frequency. Additional fees may apply, such as but not limited to package delivery, trash, water, amenities, etc. Deposits vary. Please see a representative for details.
Manager Info
RPM Living
Monday
09:00 AM - 06:00 PM
Tuesday
09:00 AM - 06:00 PM
Wednesday
09:00 AM - 06:00 PM
Thursday
09:00 AM - 06:00 PM
Friday
09:00 AM - 06:00 PM
Saturday
10:00 AM - 03:00 PM
Schools
Data by Greatschools.org
Note: GreatSchools ratings are based on a comparison of test results for all schools in the state. It is designed to be a starting point to help parents make baseline comparisons, not the only factor in selecting the right school for your family. Learn More
Features
Interior
Air Conditioning
Balcony
Ceiling Fan(s)
Fireplace
Oversized Closets
View
Washer & Dryer Connections
Patio
Community
Business Center
Clubhouse
Extra Storage
Fitness Center
Laundry Facility
Pet Park
Playground
Swimming Pool
Other
Flexible Payment Plans
Upgraded and Penthouse Homes Available*
Ceramic Tile Flooring*
Resident Clubhouse
Business Center & Cyber Cafe
Designer Appliance Package*
Granite Countertops*
State-Of-The-Art Fitness Center w/ Cardio Studio
Expansive Ceilings*
Sparkling Resort-Style Pool
Custom Built-In Shelves*
Entertaining Courtyard w/ Gazebo
Cozy Fireplace*
Outdoor Kitchen with Grilling Area
Built-In Computer Niche*
Outdoor Fire Pit
Beautiful French Doors*
Playground Area
10' Ceilings*
Attached & Detached Garages Available
Large Soaking Tub*
Bright Sunrooms*
Onsite Laundry Facility
Scenic Private Views*
Tanning Studio
Patios & Balconies*
Storage Units Available
Car Care Center with Vacuums
Spacious Walk-In Closets
Ceiling Fan
Washer & Dryer Hookup
Central Heating & Air
We take fraud seriously. If something looks fishy, let us know.

